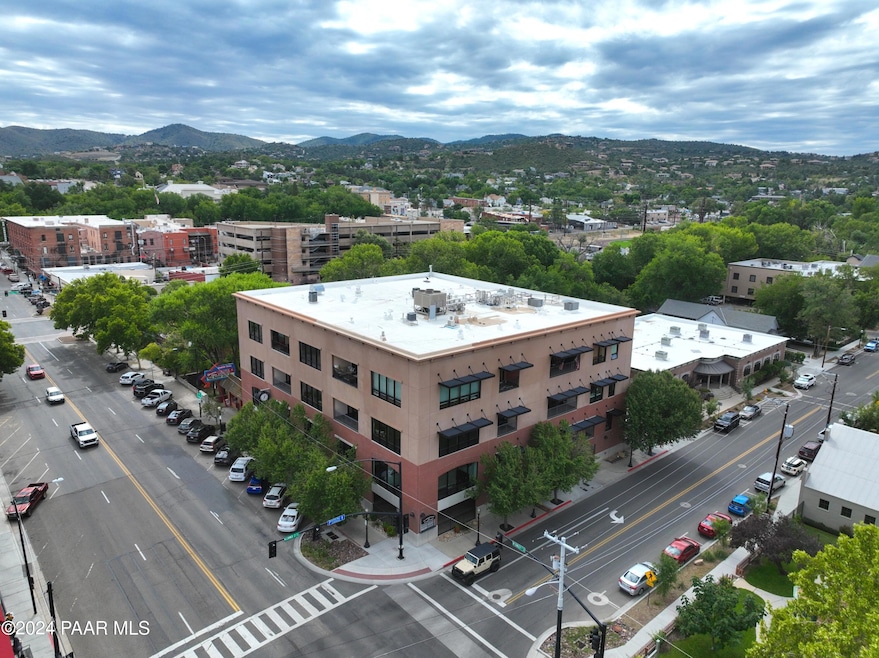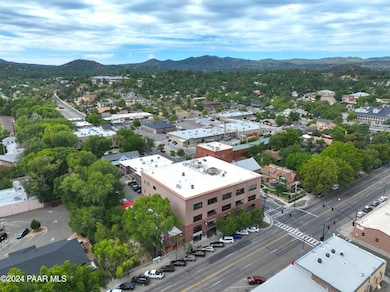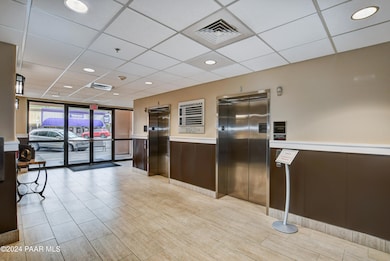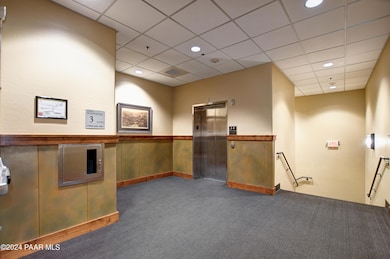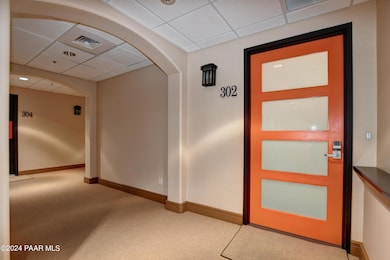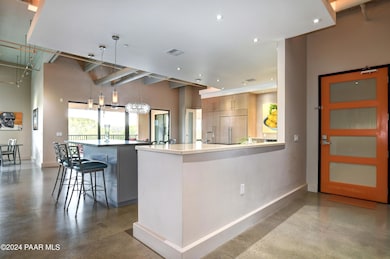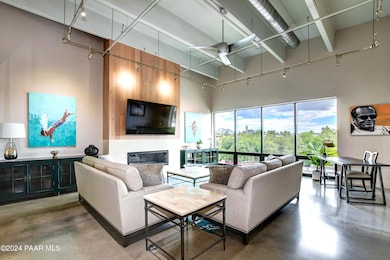325 W Gurley St Unit 302 Prescott, AZ 86301
Estimated payment $8,472/month
Total Views
37,278
2
Beds
2
Baths
2,719
Sq Ft
$496
Price per Sq Ft
Highlights
- City View
- Contemporary Architecture
- Covered Patio or Porch
- Lincoln Elementary School Rated A-
- Wood Flooring
- Formal Dining Room
About This Home
Luxury condo in the heart of downtown Prescott, just one block from the Courthouse Plaza. Two bedrooms plus office, 2-bath unit features a private elevator with coded access, large windows, and an open floor plan with views of Gurley Street and Granite Mountain.Gourmet kitchen has Caesarstone countertops, custom cabinetry, wine storage, two large islands, stainless steel appliances, and a Sub-Zero refrigerator. The living area has gas fireplace with stone surround and direct access to the private terrace.
Property Details
Home Type
- Condominium
Est. Annual Taxes
- $4,118
Year Built
- Built in 2005
HOA Fees
Parking
- 2 Car Detached Garage
Property Views
- City
- Mountain
Home Design
- Contemporary Architecture
- Brick Exterior Construction
- Slab Foundation
- Steel Frame
- Rolled or Hot Mop Roof
- Stucco Exterior
Interior Spaces
- 2,719 Sq Ft Home
- 1-Story Property
- Ceiling Fan
- Gas Fireplace
- Double Pane Windows
- Formal Dining Room
Kitchen
- Eat-In Kitchen
- Convection Oven
- Cooktop
- Microwave
- Dishwasher
- Kitchen Island
- Disposal
Flooring
- Wood
- Concrete
Bedrooms and Bathrooms
- 2 Bedrooms
- Split Bedroom Floorplan
- Walk-In Closet
- Spa Bath
Laundry
- Dryer
- Washer
Home Security
- Home Security System
- Intercom
Utilities
- Forced Air Zoned Heating and Cooling System
- Heating System Uses Natural Gas
- Underground Utilities
- 220 Volts
- Natural Gas Water Heater
Additional Features
- Handicap Accessible
- Air Purifier
- Covered Patio or Porch
Listing and Financial Details
- Assessor Parcel Number 22
- Seller Concessions Not Offered
Community Details
Overview
- Association Phone (928) 237-2224
- 325 West Gurley HOA, Phone Number (928) 237-2224
- Built by Haley Construction
- Mccormick Place Condos Subdivision
- Mandatory home owners association
Pet Policy
- Pets Allowed
Security
- Fire and Smoke Detector
Map
Create a Home Valuation Report for This Property
The Home Valuation Report is an in-depth analysis detailing your home's value as well as a comparison with similar homes in the area
Home Values in the Area
Average Home Value in this Area
Tax History
| Year | Tax Paid | Tax Assessment Tax Assessment Total Assessment is a certain percentage of the fair market value that is determined by local assessors to be the total taxable value of land and additions on the property. | Land | Improvement |
|---|---|---|---|---|
| 2026 | $4,217 | -- | -- | -- |
| 2024 | $4,118 | -- | -- | -- |
| 2023 | $4,118 | $106,241 | $6,250 | $99,991 |
| 2022 | $4,057 | $89,352 | $5,808 | $83,544 |
| 2021 | $4,229 | $86,966 | $5,808 | $81,158 |
| 2020 | $4,237 | $0 | $0 | $0 |
| 2019 | $4,183 | $0 | $0 | $0 |
| 2018 | $4,035 | $0 | $0 | $0 |
| 2017 | $3,849 | $0 | $0 | $0 |
| 2016 | $2,355 | $0 | $0 | $0 |
| 2015 | -- | $0 | $0 | $0 |
| 2014 | -- | $0 | $0 | $0 |
Source: Public Records
Property History
| Date | Event | Price | List to Sale | Price per Sq Ft | Prior Sale |
|---|---|---|---|---|---|
| 07/08/2025 07/08/25 | Price Changed | $1,349,000 | -8.7% | $496 / Sq Ft | |
| 03/26/2025 03/26/25 | For Sale | $1,477,000 | +91.8% | $543 / Sq Ft | |
| 09/29/2016 09/29/16 | Sold | $770,000 | -3.8% | $283 / Sq Ft | View Prior Sale |
| 06/09/2016 06/09/16 | Pending | -- | -- | -- | |
| 03/15/2016 03/15/16 | Price Changed | $800,000 | -18.3% | $294 / Sq Ft | |
| 12/20/2015 12/20/15 | Price Changed | $979,000 | +8.9% | $360 / Sq Ft | |
| 10/07/2015 10/07/15 | Price Changed | $899,000 | -8.2% | $331 / Sq Ft | |
| 07/08/2015 07/08/15 | Price Changed | $979,000 | -2.1% | $360 / Sq Ft | |
| 04/11/2015 04/11/15 | Price Changed | $999,900 | -13.0% | $368 / Sq Ft | |
| 06/20/2014 06/20/14 | Price Changed | $1,149,000 | -4.3% | $422 / Sq Ft | |
| 04/30/2014 04/30/14 | For Sale | $1,200,000 | -- | $441 / Sq Ft |
Source: Prescott Area Association of REALTORS®
Purchase History
| Date | Type | Sale Price | Title Company |
|---|---|---|---|
| Cash Sale Deed | $770,000 | Empire West Title Agency | |
| Quit Claim Deed | -- | None Available | |
| Cash Sale Deed | $250,000 | Pioneer Title Agency Inc | |
| Warranty Deed | -- | None Available | |
| Interfamily Deed Transfer | -- | None Available |
Source: Public Records
Source: Prescott Area Association of REALTORS®
MLS Number: 1071755
APN: 109-02-022K
Nearby Homes
- 131 S Summit Ave
- 516 Coronado Ave
- 224 Congress Ave
- 211 E Union St
- 214 E Goodwin St
- 316 S Cortez St
- 320 S Cortez St
- 216 E Goodwin St
- 215 E Willis St
- 658 W Gurley St
- 121 N Willow St
- 223 E Willis St
- 221 Hidden Dr
- 532 N Hassayampa Dr
- 422 Lincoln Ave
- 112 E Aubrey St
- 346 S Marina St
- 337 S Marina St
- 224 Madison Ave
- 503 Lincoln Ave
- 135 N Montezuma St
- 325 E Union 'The Townhouse' St
- 325 E Union 'Cottage' St
- 245 S Hardin St
- 333 W Leroux St Unit H-5
- 536 Dameron Dr
- 117 Cory Ave
- 342 S Mount Vernon Ave Unit Lower Unit
- 564 Lincoln Ave Unit C
- 564 Lincoln Ave Unit A
- 345 S Virginia St Unit 1
- 142 S Rush St Unit A
- 146 S Rush St Unit A
- 719 Bird St Unit B
- 701 White Spar Rd
- 820 Hope St Unit HopeStreetCottage
- 836 Valley St
- 858 Valley St
- 270 Long Branch E
- 1109 Northwood Loop
