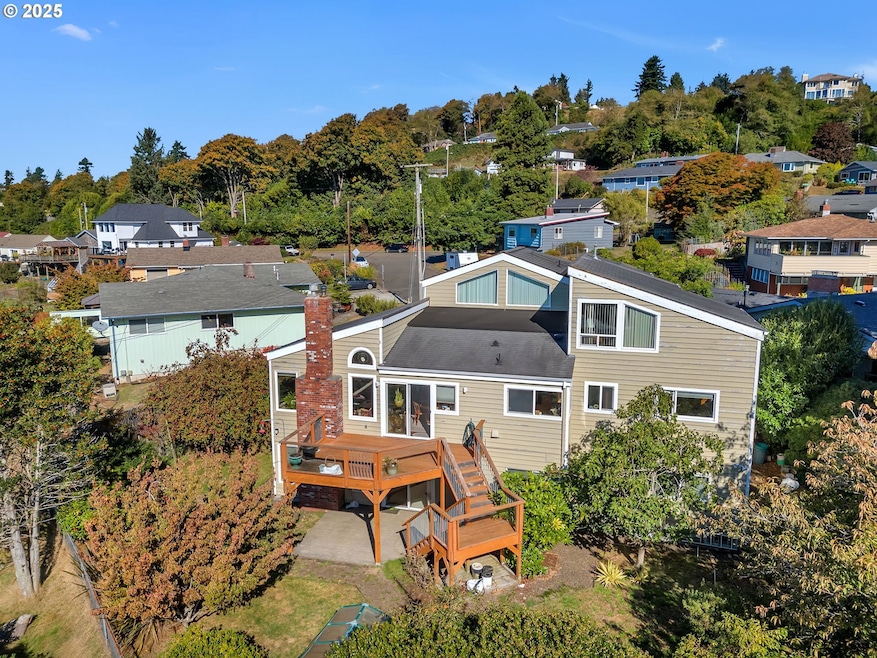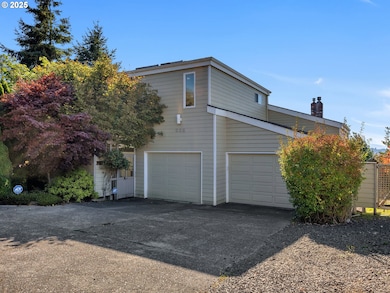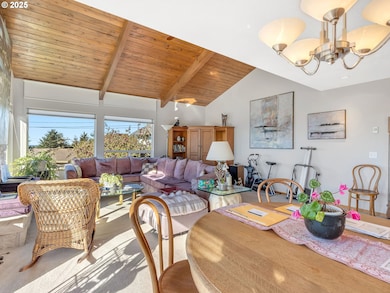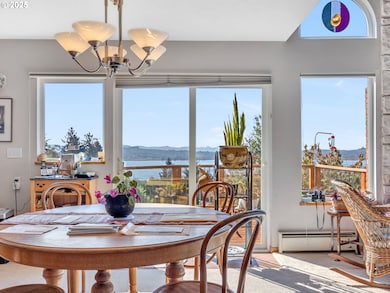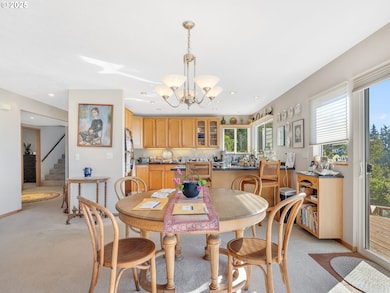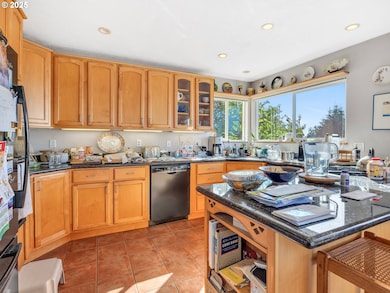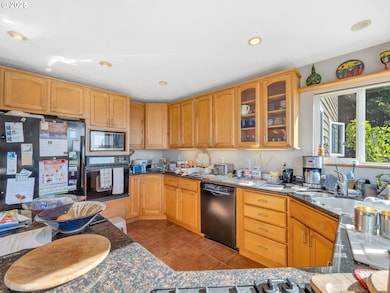325 W Niagara Ave Astoria, OR 97103
Estimated payment $5,134/month
Highlights
- Bay View
- Deck
- Vaulted Ceiling
- Custom Home
- Wood Burning Stove
- Main Floor Primary Bedroom
About This Home
Discover the perfect blend of contemporary design and cul-de-sac serenity at 325 W Niagara in Astoria. This beautifully appointed home showcases sweeping views of Youngs Bay and Youngs River, offering a tranquil backdrop to everyday living. Inside, you'll find spacious bedrooms, dramatic vaulted ceilings, with a wood stove and gas fireplace that create a warm, inviting atmosphere. The basement includes a fully equipped ADU—ideal for guests, rental income, or multi-generational living. Step outside to a fenced yard with a charming patio and a peaceful fountain, perfect for relaxing or entertaining. Whether you're drawn to the views, the layout, or the lifestyle, this home delivers comfort, flexibility, and timeless appeal in one of Astoria’s most desirable neighborhoods.
Listing Agent
Windermere Community Realty License #870800221 Listed on: 10/10/2025

Home Details
Home Type
- Single Family
Est. Annual Taxes
- $7,538
Year Built
- Built in 1980
Lot Details
- 5,227 Sq Ft Lot
- Cul-De-Sac
- Raised Garden Beds
Parking
- 2 Car Attached Garage
- Driveway
Property Views
- Bay
- River
Home Design
- Custom Home
- Composition Roof
- Lap Siding
- Concrete Perimeter Foundation
Interior Spaces
- 3,190 Sq Ft Home
- 2-Story Property
- Vaulted Ceiling
- 2 Fireplaces
- Wood Burning Stove
- Wood Burning Fireplace
- Gas Fireplace
- Double Pane Windows
- Family Room
- Living Room
- Dining Room
- Finished Basement
- Natural lighting in basement
- Security System Leased
- Washer and Dryer
Kitchen
- Free-Standing Range
- Microwave
- Dishwasher
- Granite Countertops
Flooring
- Wall to Wall Carpet
- Tile
Bedrooms and Bathrooms
- 4 Bedrooms
- Primary Bedroom on Main
Accessible Home Design
- Accessibility Features
Outdoor Features
- Deck
- Patio
Schools
- Astoria Elementary And Middle School
- Astoria High School
Utilities
- No Cooling
- Heating System Uses Gas
- Baseboard Heating
- Gas Water Heater
- High Speed Internet
Community Details
- No Home Owners Association
Listing and Financial Details
- Assessor Parcel Number 26710
Map
Home Values in the Area
Average Home Value in this Area
Tax History
| Year | Tax Paid | Tax Assessment Tax Assessment Total Assessment is a certain percentage of the fair market value that is determined by local assessors to be the total taxable value of land and additions on the property. | Land | Improvement |
|---|---|---|---|---|
| 2025 | $7,747 | $387,974 | -- | -- |
| 2024 | $7,538 | $376,675 | -- | -- |
| 2023 | $7,280 | $365,704 | $0 | $0 |
| 2022 | $6,880 | $355,054 | $0 | $0 |
| 2021 | $6,691 | $344,714 | $0 | $0 |
| 2020 | $6,501 | $334,675 | $0 | $0 |
| 2019 | $5,628 | $289,942 | $0 | $0 |
| 2018 | $5,177 | $281,498 | $0 | $0 |
| 2017 | $4,957 | $273,300 | $0 | $0 |
| 2016 | $4,738 | $265,341 | $40,388 | $224,953 |
| 2015 | $4,645 | $257,613 | $39,212 | $218,401 |
| 2014 | $4,561 | $250,110 | $0 | $0 |
| 2013 | -- | $242,827 | $0 | $0 |
Property History
| Date | Event | Price | List to Sale | Price per Sq Ft |
|---|---|---|---|---|
| 10/10/2025 10/10/25 | For Sale | $855,000 | -- | $268 / Sq Ft |
Source: Regional Multiple Listing Service (RMLS)
MLS Number: 213578205
APN: 26710
- 809 Glasgow Ave
- 171 Lexington Place Unit 1
- 160 W Lexington Ave
- 245 W Irving Ave
- 0 W Marine Dr
- 285 Waldorf Place
- 657 Florence Ave
- 612 Florence Ave
- 435 W Marine Dr
- 385 W Marine Dr
- 527 W Marine Dr
- 375 Mcclure Ave
- 23 Skyline Ave
- 192 W Exchange St
- 156 Lincoln St
- 143 Washington St
- 0 Oregon 202
- V/L Oregon 202
