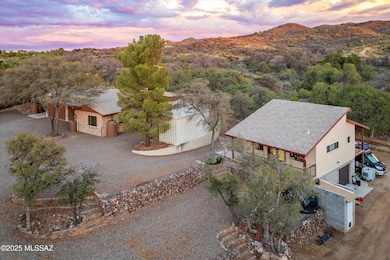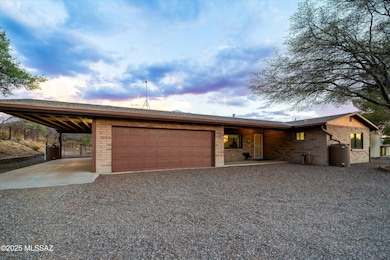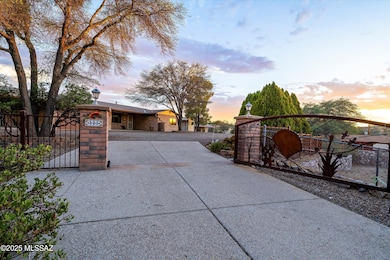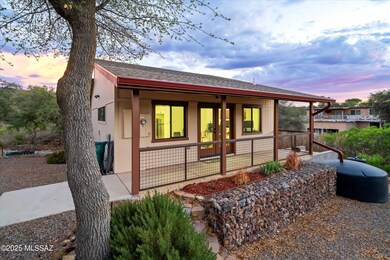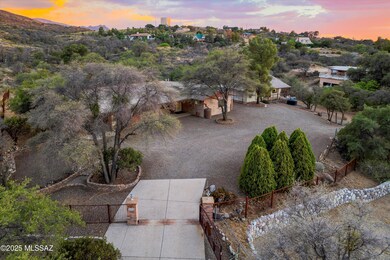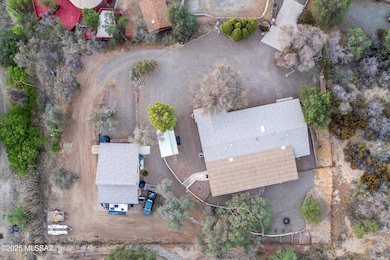325 W Oak Hills Dr Oracle, AZ 85623
Estimated payment $3,580/month
Highlights
- Guest House
- Horses Allowed in Community
- Second Garage
- Horse Property
- RV Access or Parking
- Green energy generation from water
About This Home
This gated 1.02 acre horse property in the community of Oracle features a 3-bed 2-bath block home, accompanied by a standalone 1,250 sqft guest house with an additional bathroom. Surrounded by mature trees and wrought iron fencing, this peaceful and secure retreat offers sweeping mountain views and a true sense of seclusion. The spacious 2,658 sqft main home features a chef-inspired kitchen, a full home gym equipped with commercial-grade machines, an attached two-car attached with an additional carport, and rainwater catchment tanks. The recently-built guest house features a kitchenette, private balcony with panoramic views, and a 1-car garage/workshop - for a total of 3-car garage bays. The partially fenced yard features ample parking space for guests and full RV hookups. creative projects, or generating rental income.This is more than a home it's a sanctuary. Enjoy outdoor living in this impressively landscaped yard, fully fenced and designed for both beauty and low-maintenance living with large rainwater storage capacity, fresh mountain air, and a setting that invites relaxation and connection with nature.This rare opportunity to own a slice of tranquility in Oracle won't last. Experience tranquility, privacy, and unmatched outdoor living schedule your private tour today.
Home Details
Home Type
- Single Family
Est. Annual Taxes
- $2,547
Year Built
- Built in 1994
Lot Details
- 1.02 Acre Lot
- Lot Dimensions are 239x164x219x247x24x396
- Dirt Road
- Elevated Lot
- Desert faces the front and back of the property
- North Facing Home
- Wrought Iron Fence
- Native Plants
- Shrub
- Hilltop Location
- Landscaped with Trees
- Property is zoned Oracle - CR2
Parking
- Detached Garage
- 1 Carport Space
- Second Garage
- Parking Pad
- Utility Sink in Garage
- Driveway
- RV Access or Parking
Property Views
- Woods
- Mountain
- Rural
Home Design
- Ranch Style House
- Shingle Roof
- Rolled or Hot Mop Roof
- Cement Siding
Interior Spaces
- 3,908 Sq Ft Home
- Ceiling Fan
- Skylights
- Wood Burning Fireplace
- Double Pane Windows
- ENERGY STAR Qualified Windows with Low Emissivity
- Window Treatments
- Family Room with Fireplace
- Great Room
- Living Room
- Dining Area
- Storage
- Home Gym
Kitchen
- Walk-In Pantry
- Gas Oven
- Gas Cooktop
- Recirculated Exhaust Fan
- Dishwasher
- Stainless Steel Appliances
- Kitchen Island
- Granite Countertops
- Disposal
Flooring
- Engineered Wood
- Carpet
- Laminate
- Ceramic Tile
Bedrooms and Bathrooms
- 3 Bedrooms
- 3 Full Bathrooms
- Shower Only in Secondary Bathroom
- Primary Bathroom includes a Walk-In Shower
- Low Flow Shower
- Exhaust Fan In Bathroom
- Solar Tube
Laundry
- Laundry Room
- Dryer
- Washer
Home Security
- Carbon Monoxide Detectors
- Fire and Smoke Detector
Eco-Friendly Details
- Energy-Efficient Lighting
- Green energy generation from water
- North or South Exposure
Outdoor Features
- Horse Property
- Balcony
- Covered Patio or Porch
- Arizona Room
- Separate Outdoor Workshop
- Shed
- Rain Barrels or Cisterns
Schools
- Mountain Vista Elementary And Middle School
- Canyon Del Oro High School
Utilities
- Forced Air Heating and Cooling System
- Mini Split Air Conditioners
- Ductless Heating Or Cooling System
- Heating System Uses Natural Gas
- Mini Split Heat Pump
- Natural Gas Water Heater
- Septic System
- High Speed Internet
- Phone Available
Additional Features
- No Interior Steps
- Guest House
Community Details
Overview
- No Home Owners Association
- The community has rules related to deed restrictions
Recreation
- Horses Allowed in Community
- Trails
Map
Home Values in the Area
Average Home Value in this Area
Tax History
| Year | Tax Paid | Tax Assessment Tax Assessment Total Assessment is a certain percentage of the fair market value that is determined by local assessors to be the total taxable value of land and additions on the property. | Land | Improvement |
|---|---|---|---|---|
| 2025 | $2,547 | $45,690 | -- | -- |
| 2024 | $2,359 | $48,215 | -- | -- |
| 2023 | $2,609 | $32,311 | $3,848 | $28,463 |
| 2022 | $2,359 | $25,572 | $3,848 | $21,724 |
| 2021 | $2,414 | $26,530 | $0 | $0 |
| 2020 | $2,367 | $23,734 | $0 | $0 |
| 2019 | $2,193 | $26,122 | $0 | $0 |
| 2018 | $2,105 | $25,367 | $0 | $0 |
| 2017 | $2,033 | $23,790 | $0 | $0 |
| 2016 | $1,967 | $24,285 | $4,958 | $19,327 |
| 2014 | -- | $14,647 | $2,549 | $12,099 |
Property History
| Date | Event | Price | List to Sale | Price per Sq Ft |
|---|---|---|---|---|
| 09/24/2025 09/24/25 | Price Changed | $639,000 | -5.2% | $164 / Sq Ft |
| 08/05/2025 08/05/25 | For Sale | $674,000 | -- | $172 / Sq Ft |
Purchase History
| Date | Type | Sale Price | Title Company |
|---|---|---|---|
| Joint Tenancy Deed | $111,222 | Old Republic Title Ins Agenc | |
| Cash Sale Deed | $24,363 | Lawyers Title |
Mortgage History
| Date | Status | Loan Amount | Loan Type |
|---|---|---|---|
| Closed | $91,050 | New Conventional |
Source: MLS of Southern Arizona
MLS Number: 22520541
APN: 308-27-022
- 335 W Oak Hills Dr
- 2.5 ac W Oak Hills Dr Unit A
- 181 W Oak Hills Dr
- 280 W Oak Hills Dr
- 275 W Rochette Rd NW
- 568 N Las Flores Dr
- 600 N Oak Hills Place
- 745 N Las Flores Dr
- 0 W La Mariposa St Unit 22509508
- 540 N Redbud Place
- TBD N Estill Dr Unit 9.54 AC
- 945 W Discover St
- 999 N Calle Manzanita
- TBD N Callas Dr Unit 20 Ac
- 760 W La Mariposa St Unit Lot 40
- 330 N Estill Dr
- 320 N Estill Dr
- 0 W Wiley Place Unit 22429326
- 881 N Mountain View Dr
- 990 N Mountain View Dr
- 705 W Robles St
- 65558 E Rose Ridge Dr
- 36500 S Rock Crest Dr
- 36893 S Golf Course Dr
- 65473 E Rose Ridge Dr
- 37284 S Ocotillo Canyon Dr
- 65685 E Rocky Trail Dr
- 36716 S Stoney Flower Dr
- 36562 S Wind Crest Dr
- 36955 S Highland Ridge Ct Unit 19
- 37796 S Golf Course Dr
- 65181 E Crystal Ridge Ct
- 64623 E Catalina View Dr
- 38045 S Elbow Bend Dr
- 38040 S Elbow Bend Dr
- 65535 E Desert Side Dr
- 64576 E Wind Ridge Cir
- 61659 E Marble Dr
- 63889 E Orangewood Ln
- 37330 S Canyon View Dr

