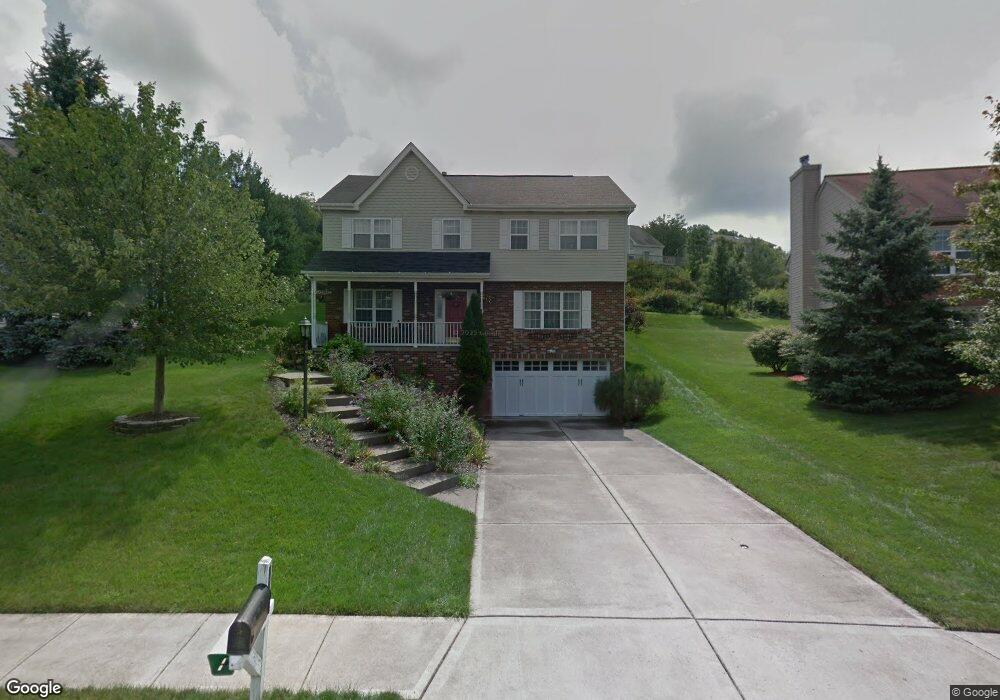325 Warrick Dr Seven Fields, PA 16046
Estimated Value: $225,185 - $598,000
4
Beds
4
Baths
2,280
Sq Ft
$208/Sq Ft
Est. Value
About This Home
This home is located at 325 Warrick Dr, Seven Fields, PA 16046 and is currently estimated at $473,796, approximately $207 per square foot. 325 Warrick Dr is a home located in Butler County with nearby schools including Rowan Elementary School, Haine Middle School, and Ryan Gloyer Middle School.
Ownership History
Date
Name
Owned For
Owner Type
Purchase Details
Closed on
Aug 28, 2007
Sold by
Kraemer Daniel J
Bought by
Itagi Amit
Current Estimated Value
Home Financials for this Owner
Home Financials are based on the most recent Mortgage that was taken out on this home.
Original Mortgage
$208,000
Outstanding Balance
$132,834
Interest Rate
6.74%
Mortgage Type
New Conventional
Estimated Equity
$340,962
Purchase Details
Closed on
Jul 7, 2004
Sold by
Dodge N P
Bought by
Kraemer Daniel
Home Financials for this Owner
Home Financials are based on the most recent Mortgage that was taken out on this home.
Original Mortgage
$193,700
Interest Rate
6.28%
Mortgage Type
New Conventional
Purchase Details
Closed on
Jun 2, 2004
Sold by
Goff Nigel
Bought by
Dodge N P
Home Financials for this Owner
Home Financials are based on the most recent Mortgage that was taken out on this home.
Original Mortgage
$193,700
Interest Rate
6.28%
Mortgage Type
New Conventional
Purchase Details
Closed on
Oct 15, 1998
Sold by
Dretcinski Craig
Bought by
Goff Nigel
Home Financials for this Owner
Home Financials are based on the most recent Mortgage that was taken out on this home.
Original Mortgage
$153,800
Interest Rate
6.85%
Mortgage Type
Purchase Money Mortgage
Create a Home Valuation Report for This Property
The Home Valuation Report is an in-depth analysis detailing your home's value as well as a comparison with similar homes in the area
Home Values in the Area
Average Home Value in this Area
Purchase History
| Date | Buyer | Sale Price | Title Company |
|---|---|---|---|
| Itagi Amit | $260,000 | -- | |
| Kraemer Daniel | $243,000 | -- | |
| Dodge N P | $243,000 | -- | |
| Goff Nigel | $192,250 | -- |
Source: Public Records
Mortgage History
| Date | Status | Borrower | Loan Amount |
|---|---|---|---|
| Open | Itagi Amit | $208,000 | |
| Previous Owner | Kraemer Daniel | $193,700 | |
| Previous Owner | Goff Nigel | $153,800 |
Source: Public Records
Tax History Compared to Growth
Tax History
| Year | Tax Paid | Tax Assessment Tax Assessment Total Assessment is a certain percentage of the fair market value that is determined by local assessors to be the total taxable value of land and additions on the property. | Land | Improvement |
|---|---|---|---|---|
| 2025 | $5,002 | $28,920 | $2,300 | $26,620 |
| 2024 | $4,848 | $28,920 | $2,300 | $26,620 |
| 2023 | $4,774 | $28,920 | $2,300 | $26,620 |
| 2022 | $4,774 | $28,920 | $2,300 | $26,620 |
| 2021 | $4,700 | $28,920 | $0 | $0 |
| 2020 | $4,700 | $28,920 | $2,300 | $26,620 |
| 2019 | $4,645 | $28,920 | $2,300 | $26,620 |
| 2018 | $4,645 | $28,920 | $2,300 | $26,620 |
| 2017 | $4,559 | $28,920 | $2,300 | $26,620 |
| 2016 | $1,102 | $28,920 | $2,300 | $26,620 |
| 2015 | $586 | $28,920 | $2,300 | $26,620 |
| 2014 | $586 | $28,920 | $2,300 | $26,620 |
Source: Public Records
Map
Nearby Homes
- 238 Cumberland Dr
- 162 Woodhaven Dr
- 154 Southern Valley Ct
- 182 Woodhaven Dr
- 115 Forest Dr
- 639 White Pine Dr
- 321 Crest Ln
- 809 Mount Pleasant Rd
- 535 Pine Bluff Dr
- 703 Ivy Ln
- 110 Aspen Ln
- 713 Ivy Ln
- 805 Mount Pleasant Rd
- 742 Ivy Ln
- 144 Broadstone Dr
- 6755 Mars Crider Rd
- 6742 Old Mars Crider Rd
- 104 Broadstone Dr
- 117 Minnock Dr
- 113 W Wild Cherry Dr
