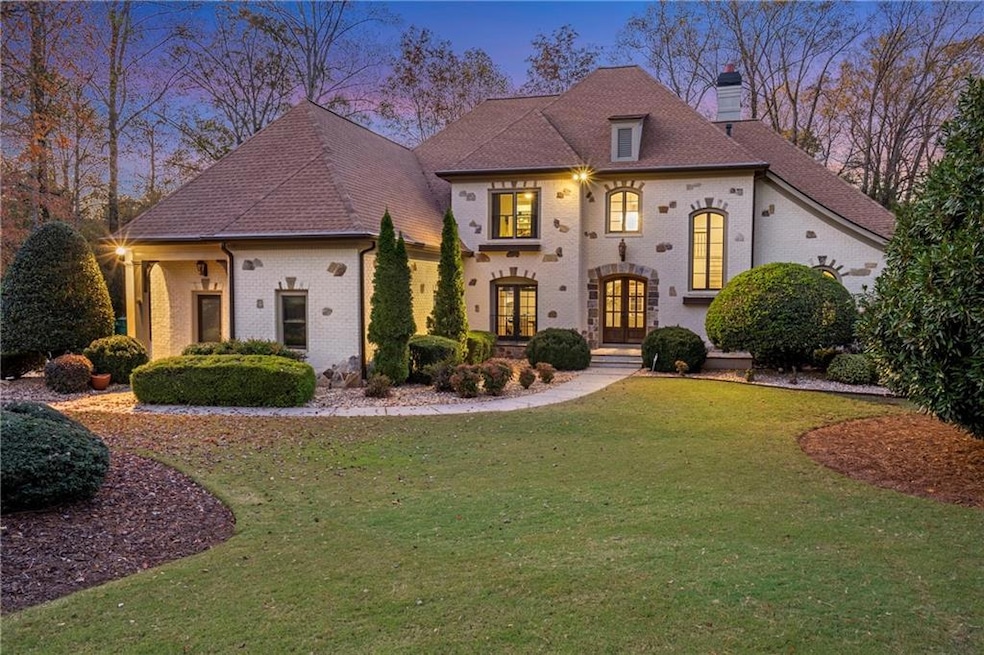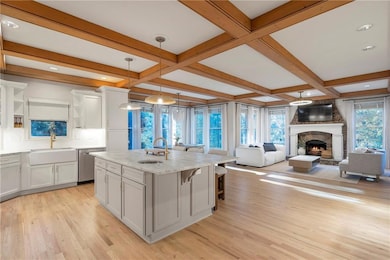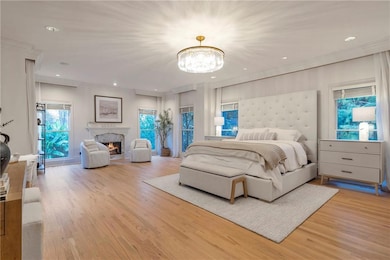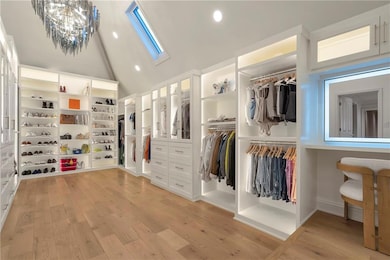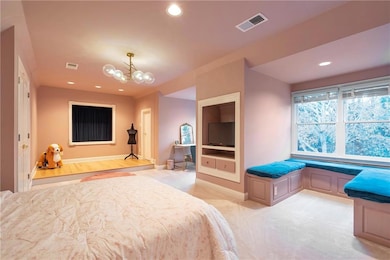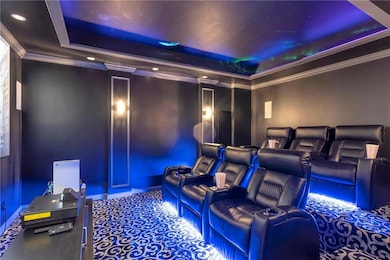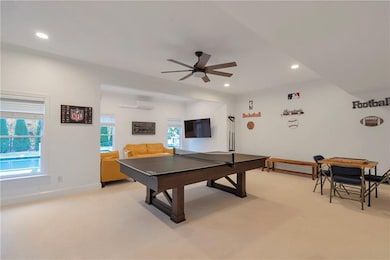325 White Columns Ct Alpharetta, GA 30004
Estimated payment $13,627/month
Highlights
- Golf Course Community
- Country Club
- Heated Pool and Spa
- Birmingham Falls Elementary School Rated A
- Home Theater
- Separate his and hers bathrooms
About This Home
A French Countryside Dream Home unlike any other—nestled within the exclusive White Columns community, this exquisite estate offers resort-style living in one of North Atlanta’s most coveted enclaves. Once featured on the prestigious Street of Dreams, the residence is as breathtaking today as it was then—a timeless showcase of French-inspired architecture and refined craftsmanship. Set within Milton’s premier golf course community, this home perfectly balances elegance, comfort, and leisure. Meticulous landscaping frames the property’s classic façade, enhancing its commanding curb appeal. Families will also appreciate the top-rated Cambridge school cluster, making this home as practical as it is beautiful. Step through the mahogany double doors into a grand two-story foyer bathed in natural light beneath a sparkling crystal chandelier. Elegant sightlines draw your eye toward the formal living and dining rooms, setting the tone for the sophistication found throughout. At the heart of the home, the open kitchen, family, and great room invite connection and warmth—an ideal setting for both everyday living and memorable gatherings. The primary suite on the main level is a private retreat offering a cozy fireplace, direct access to the back porch, and a luxurious ensuite bath complete with every modern convenience—including a dedicated washer and dryer hookup. The showstopper of the suite is a spiral staircase that leads to an extraordinary two-story vaulted closet, complete with exposed beams and custom-built cabinetry—truly one of a kind. Upstairs, a spacious bonus room offers endless versatility for a playroom, billiards lounge, or additional theater space. Two ensuite bedrooms, a private office, and a whimsical Teen Suite complete this level. The Teen Suite enchants with dormer windows, window seats, and even a stage and costume area—perfect for creative play or adaptable as an Au Pair or In-Law Suite. The terrace level transforms the home into an entertainer’s dream. Enjoy a state-of-the-art theater with a painted lunar LED ceiling for a true cinematic experience, alongside a game room, gym, guest bedroom, full bath, and kitchenette. Designed with effortless entertaining in mind, this level features waterproof flooring—perfect for carefree gatherings after a swim. Step outside to your private oasis: a resort-style pool area with Mediterranean flair, an outdoor kitchen, infinity-edge spa, putting green, and lush landscaping that completes the tranquil one-acre setting.Recent updates, including a new roof and tankless water heater (2021), offer peace of mind and modern efficiency.
This home is more than a residence—it’s a statement of artistry and lifestyle. A masterful blend of timeless French inspiration and modern luxury, set within the prestigious gates of White Columns in Milton.
Listing Agent
Keller Williams Realty Atlanta Partners License #376540 Listed on: 11/07/2025

Home Details
Home Type
- Single Family
Est. Annual Taxes
- $12,509
Year Built
- Built in 1998
Lot Details
- 1.1 Acre Lot
- Cul-De-Sac
- Landscaped
- Level Lot
- Back Yard Fenced and Front Yard
HOA Fees
- $92 Monthly HOA Fees
Parking
- 3 Car Garage
- Parking Accessed On Kitchen Level
- Side Facing Garage
- Garage Door Opener
Home Design
- French Provincial Architecture
- Composition Roof
- Lap Siding
- Four Sided Brick Exterior Elevation
- Concrete Perimeter Foundation
Interior Spaces
- 3-Story Property
- Roommate Plan
- Rear Stairs
- Vaulted Ceiling
- Ceiling Fan
- Recessed Lighting
- Gas Log Fireplace
- Insulated Windows
- Family Room
- Dining Room Seats More Than Twelve
- Formal Dining Room
- Home Theater
- Sun or Florida Room
- Keeping Room with Fireplace
- 4 Fireplaces
- Home Gym
- Views of Woods
- Fire and Smoke Detector
Kitchen
- Open to Family Room
- Eat-In Kitchen
- Walk-In Pantry
- Gas Range
- Range Hood
- Microwave
- Dishwasher
- Kitchen Island
- Solid Surface Countertops
- White Kitchen Cabinets
- Disposal
Flooring
- Wood
- Carpet
- Luxury Vinyl Tile
Bedrooms and Bathrooms
- 6 Bedrooms | 1 Primary Bedroom on Main
- Fireplace in Primary Bedroom
- Walk-In Closet
- Separate his and hers bathrooms
- In-Law or Guest Suite
- Dual Vanity Sinks in Primary Bathroom
- Separate Shower in Primary Bathroom
Laundry
- Laundry Room
- Laundry in Hall
- Laundry on main level
Finished Basement
- Basement Fills Entire Space Under The House
- Fireplace in Basement
- Finished Basement Bathroom
Pool
- Heated Pool and Spa
- Heated In Ground Pool
- Gas Heated Pool
- Gunite Pool
- Fence Around Pool
Outdoor Features
- Deck
- Covered Patio or Porch
- Outdoor Kitchen
- Exterior Lighting
Location
- Property is near schools
- Property is near shops
Schools
- Birmingham Falls Elementary School
- Northwestern Middle School
- Cambridge High School
Utilities
- Forced Air Heating and Cooling System
- Heat Pump System
- 220 Volts
- 220 Volts in Garage
- 110 Volts
- Tankless Water Heater
- Gas Water Heater
- Septic Tank
- High Speed Internet
- Cable TV Available
Listing and Financial Details
- Assessor Parcel Number 22 407004840477
Community Details
Overview
- White Columns Subdivision
Recreation
- Golf Course Community
- Country Club
- Community Playground
- Swim or tennis dues are optional
- Community Pool
- Trails
Map
Home Values in the Area
Average Home Value in this Area
Tax History
| Year | Tax Paid | Tax Assessment Tax Assessment Total Assessment is a certain percentage of the fair market value that is determined by local assessors to be the total taxable value of land and additions on the property. | Land | Improvement |
|---|---|---|---|---|
| 2025 | $2,154 | $577,040 | $134,840 | $442,200 |
| 2023 | $14,316 | $507,200 | $76,320 | $430,880 |
| 2022 | $9,260 | $351,960 | $67,440 | $284,520 |
| 2021 | $8,661 | $346,920 | $80,880 | $266,040 |
| 2020 | $8,629 | $329,440 | $80,800 | $248,640 |
| 2019 | $1,539 | $343,520 | $102,480 | $241,040 |
| 2018 | $9,128 | $335,480 | $100,080 | $235,400 |
| 2017 | $8,404 | $300,000 | $65,800 | $234,200 |
| 2016 | $8,404 | $300,000 | $65,800 | $234,200 |
| 2015 | $9,716 | $300,000 | $65,800 | $234,200 |
| 2014 | $7,986 | $273,280 | $53,080 | $220,200 |
Property History
| Date | Event | Price | List to Sale | Price per Sq Ft | Prior Sale |
|---|---|---|---|---|---|
| 11/01/2025 11/01/25 | For Sale | $2,375,000 | +169.9% | $310 / Sq Ft | |
| 03/05/2021 03/05/21 | Sold | $879,900 | -7.3% | $139 / Sq Ft | View Prior Sale |
| 01/16/2021 01/16/21 | Pending | -- | -- | -- | |
| 11/23/2020 11/23/20 | For Sale | $949,000 | -- | $150 / Sq Ft |
Purchase History
| Date | Type | Sale Price | Title Company |
|---|---|---|---|
| Warranty Deed | $879,900 | -- | |
| Deed | $639,900 | -- |
Mortgage History
| Date | Status | Loan Amount | Loan Type |
|---|---|---|---|
| Open | $548,250 | New Conventional | |
| Closed | $243,500 | New Conventional | |
| Previous Owner | $639,900 | New Conventional |
Source: First Multiple Listing Service (FMLS)
MLS Number: 7678115
APN: 22-4070-0484-047-7
- 320 White Columns Ct
- 15475 Birmingham Hwy
- 15430 Birmingham Hwy
- 1160 Nix Rd
- 15420 Treyburn Manor View
- 15626 Birmingham Hwy
- 4000 Orchard Way
- 15630 Birmingham Hwy
- 1004 Crossroads Trail
- 240 Brock Trail
- 240 Brock Trail Unit 4
- 1009 Crossroads Trail
- 235 Brock Trail
- 235 Brock Trail Unit 3
- 711 Hallbrook Ct
- 1013 Crossroads Trail
- 230 Brock Trail
- 230 Brock Trail Unit 5
- 225 Brock Trail Unit 2
- 225 Brock Trail
- 14895 Freemanville Rd
- 15485 N Valley Creek Ln
- 15905 Westbrook Rd
- 2405 Mountain Rd
- 588 Dogwood Lake Trail Unit A
- 1120 Jennings Dr
- 4297 Earney Rd
- 4297 Earney Rd Unit 2
- 4297 Earney Rd Unit 1
- 5014 Baywood Ln
- 306 Jason Ct Unit ID1234831P
- 306 Jason Ct
- 4100 Holbrook Campground Rd
- 2995 Manorview Ln
- 1086 Arbor Hill Rd
- 1145 Mayfield Rd
- 2385 Hopewell Plantation Dr
- 1880 Heritage Walk Unit O201
- 417 Park Creek Trace
- 17040 Birmingham Rd
