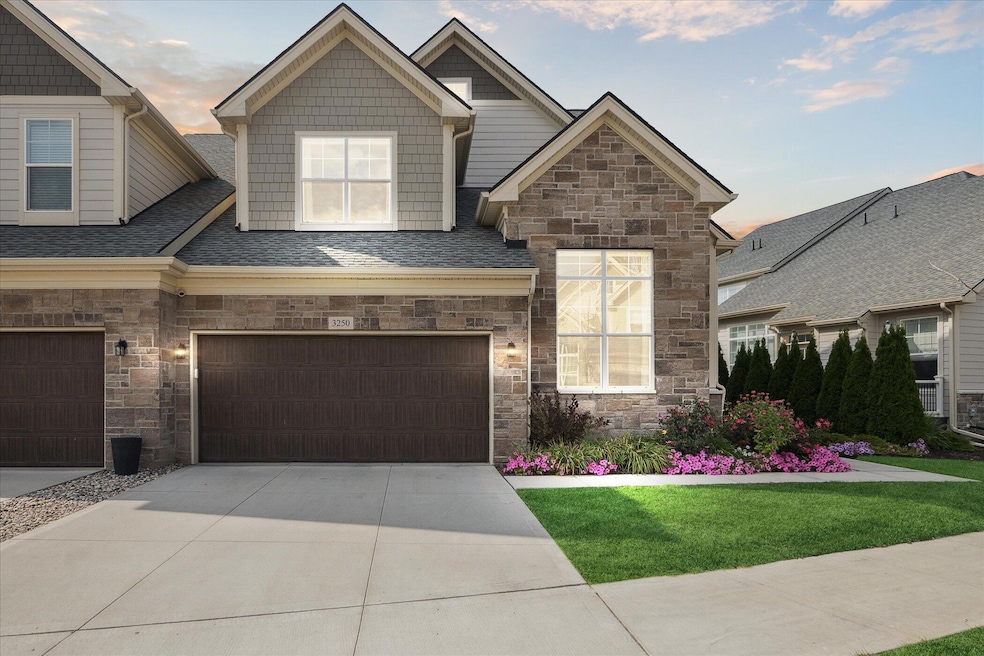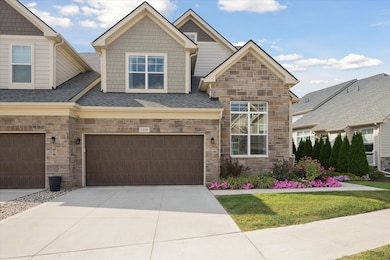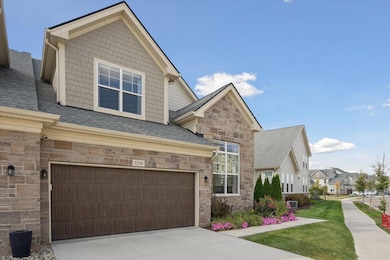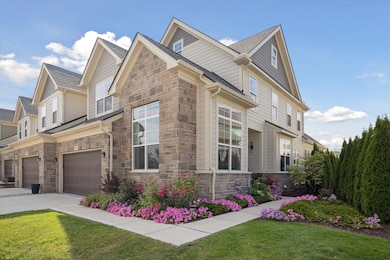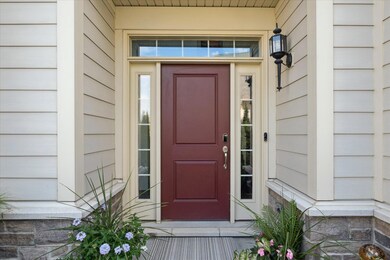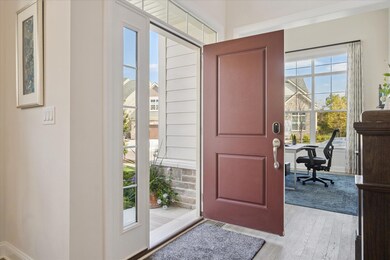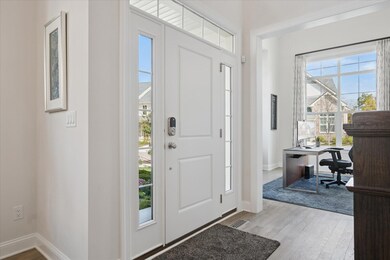3250 Brackley Dr Ann Arbor, MI 48105
Northern Ann Arbor NeighborhoodEstimated payment $6,737/month
Highlights
- Fitness Center
- Craftsman Architecture
- Deck
- Logan Elementary School Rated A
- Clubhouse
- Engineered Wood Flooring
About This Home
This exceptional end-unit residence at North Oaks Villa offers a sophisticated and spacious living experience, ideal for individuals seeking both luxury and practicality. The property boasts a thoughtfully designed floor plan featuring a desirable main-level primary suite, providing unparalleled convenience and privacy. In total, the home comprises 3 well-appointed bedrooms and 3.5 bathrooms. Meticulous attention to detail is evident in its custom features, elevating the living experience beyond the ordinary, including custom California Closets. Further elevating the interior aesthetic are custom blinds and curtains, offering both privacy and a refined finish that complements the sophisticated design. As an end unit, the property benefits from additional natural light, creating a bright and airy ambiance throughout the living spaces. A designated workspace with a main level office, adds to the home's functionality. EV charger installed in garage. This residence is also available fully furnished for a seamless and easy move.
Listing Agent
Keller Williams Ann Arbor Mrkt License #6501397105 Listed on: 11/16/2025

Property Details
Home Type
- Condominium
Year Built
- Built in 2020
HOA Fees
- $520 Monthly HOA Fees
Parking
- 2 Car Attached Garage
- Garage Door Opener
Home Design
- Craftsman Architecture
- Brick Exterior Construction
- Shingle Roof
- Vinyl Siding
Interior Spaces
- 2,663 Sq Ft Home
- 2-Story Property
- Window Treatments
- Family Room
- Living Room with Fireplace
- Dining Area
- Home Office
- Home Gym
Kitchen
- Oven
- Range
- Microwave
- Dishwasher
- Kitchen Island
Flooring
- Engineered Wood
- Tile
Bedrooms and Bathrooms
- 3 Bedrooms | 1 Main Level Bedroom
- En-Suite Bathroom
Laundry
- Laundry Room
- Laundry on main level
- Dryer
- Washer
Basement
- Basement Fills Entire Space Under The House
- Basement Window Egress
Schools
- Logan Elementary School
- Clague Middle School
- Skyline High School
Utilities
- Forced Air Heating and Cooling System
- Heating System Uses Natural Gas
Additional Features
- Deck
- Shrub
Community Details
Overview
- Association fees include water, trash, snow removal, sewer, lawn/yard care
- Built by Toll Brothers
- North Oaks Subdivision
- Electric Vehicle Charging Station
Amenities
- Clubhouse
Recreation
- Fitness Center
- Community Pool
Pet Policy
- Pets Allowed
Map
Home Values in the Area
Average Home Value in this Area
Tax History
| Year | Tax Paid | Tax Assessment Tax Assessment Total Assessment is a certain percentage of the fair market value that is determined by local assessors to be the total taxable value of land and additions on the property. | Land | Improvement |
|---|---|---|---|---|
| 2025 | $22,179 | $444,100 | $0 | $0 |
| 2024 | $18,825 | $410,000 | $0 | $0 |
| 2023 | $19,044 | $478,300 | $0 | $0 |
| 2022 | $20,752 | $408,000 | $0 | $0 |
| 2021 | $16,641 | $362,400 | $0 | $0 |
| 2020 | $1,540 | $32,500 | $0 | $0 |
| 2019 | $1,469 | $32,500 | $32,500 | $0 |
| 2018 | $1,539 | $32,500 | $0 | $0 |
| 2017 | $1,485 | $23,600 | $0 | $0 |
Purchase History
| Date | Type | Sale Price | Title Company |
|---|---|---|---|
| Warranty Deed | $692,500 | None Available |
Mortgage History
| Date | Status | Loan Amount | Loan Type |
|---|---|---|---|
| Open | $312,000 | New Conventional |
Source: MichRIC
MLS Number: 25058606
APN: 09-10-402-153
- 3056 N Spurway Dr
- 3048 N Spurway Dr
- 3090 N Spurway Dr
- 3100 Millbury Ln
- 2856 Barclay Way Unit 38
- 2805 Rathmore Ln
- 2824 Ridington Rd
- 3328 Roseford Blvd
- 2782 Maitland Dr
- 3721 Kinsley Blvd
- 3743 Kinsley Blvd
- 3768 Kinsley Blvd
- 3657 Kinsley Blvd
- 3636 N Territorial Rd E
- 2901 Corston Rd
- 4 Haverhill Ct
- 3126 Fairhaven Ct
- 1 Westbury Ct
- 3039 Barclay Way Unit 256
- 3057 Barclay Way Unit 265
- 3075 N Spurway Dr
- 2740 Barclay Way
- 2736 Barclay Way Unit 4
- 2765 Barclay Way
- 2815 Barclay Way Unit 105
- 2794 Ashcombe Dr
- 2847 Barclay Way
- 2702 Maitland Dr
- 2783 Ashcombe Dr
- 2853 Hardwick Rd
- 3400 Nixon Rd
- 2859 Hardwick Rd
- 2765 Ashcombe Dr
- 2820 Windwood Dr
- 3328 Roseford Blvd
- 2708 Spurway Dr S
- 2425 Foxway Dr
- 2877 Rayfield Ave
- 3244 Dunwoodie Rd
- 3144 Dunwoodie Rd
