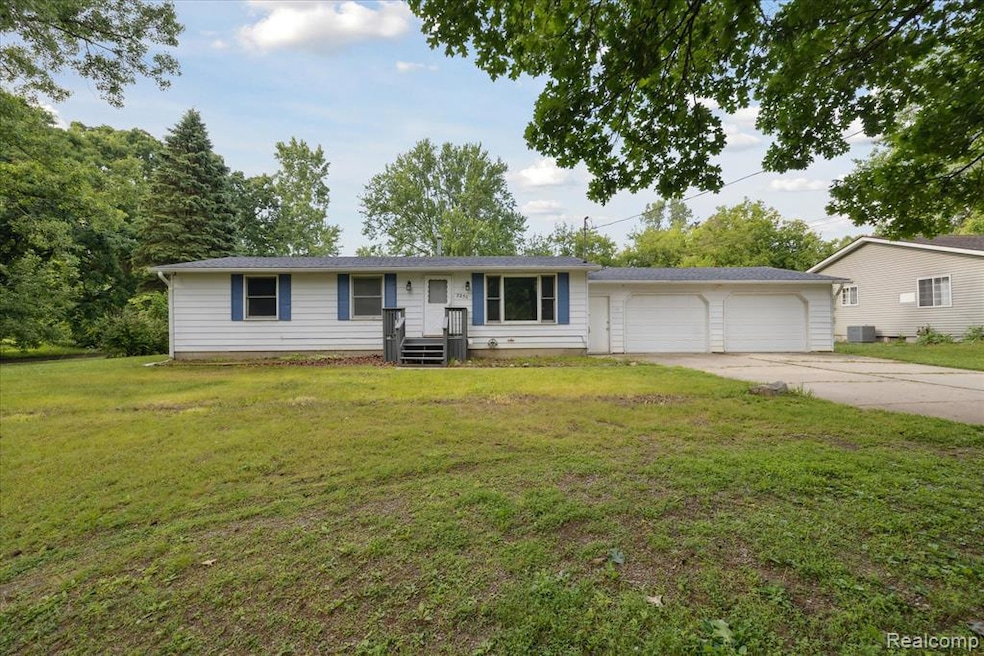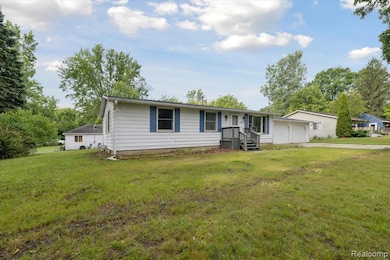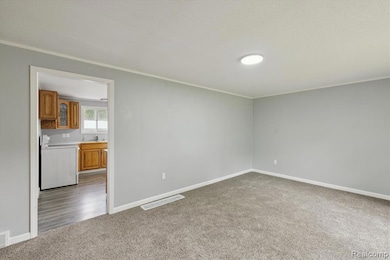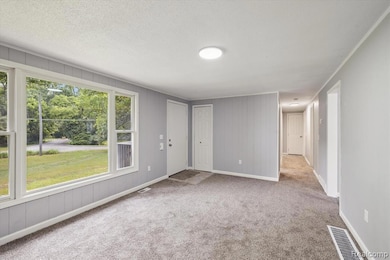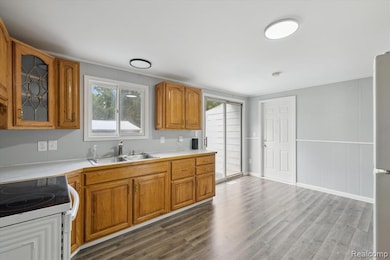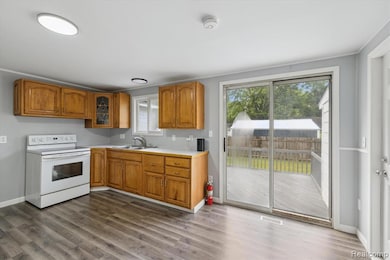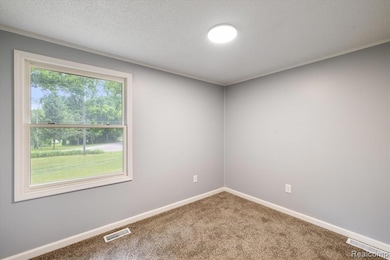3250 Carr St Flint, MI 48506
Northeast Flint NeighborhoodEstimated payment $1,090/month
Highlights
- 0.49 Acre Lot
- Ground Level Unit
- 3 Car Attached Garage
- Ranch Style House
- No HOA
- Forced Air Heating System
About This Home
Ranch home with up North feel on secluded dead end road across from a beautiful lake...New carpet, roof, LED lighting. Large spacious finished basement. Private corner lot located across from lake (Kearsley Reservoir). Extra large heated garage (natural gas wall heater in garage). External door to basement for potential separate living area & plumbed for bath. Spacious deck with privacy galore. Bonus room off master with French doors to deck. Great location and floor plan! This house has it all.
Listing Agent
Golden Key Realty Group LLC License #6501255665 Listed on: 10/22/2025

Home Details
Home Type
- Single Family
Est. Annual Taxes
Year Built
- Built in 1978
Lot Details
- 0.49 Acre Lot
- Lot Dimensions are 207.00 x 53.70
Parking
- 3 Car Attached Garage
Home Design
- 1,248 Sq Ft Home
- Ranch Style House
- Block Foundation
- Vinyl Construction Material
Bedrooms and Bathrooms
- 3 Bedrooms
- 1 Full Bathroom
Location
- Ground Level Unit
Utilities
- Forced Air Heating System
- Heating System Uses Natural Gas
Additional Features
- Finished Basement
Community Details
- No Home Owners Association
Listing and Financial Details
- Assessor Parcel Number 1133300033
Map
Home Values in the Area
Average Home Value in this Area
Tax History
| Year | Tax Paid | Tax Assessment Tax Assessment Total Assessment is a certain percentage of the fair market value that is determined by local assessors to be the total taxable value of land and additions on the property. | Land | Improvement |
|---|---|---|---|---|
| 2025 | $1,698 | $62,800 | $0 | $0 |
| 2024 | $458 | $62,400 | $0 | $0 |
| 2023 | $437 | $56,500 | $0 | $0 |
| 2022 | $1,392 | $45,700 | $0 | $0 |
| 2021 | $1,380 | $41,000 | $0 | $0 |
| 2020 | $400 | $37,500 | $0 | $0 |
| 2019 | $393 | $34,200 | $0 | $0 |
| 2018 | $1,311 | $33,900 | $0 | $0 |
| 2017 | $1,257 | $34,100 | $0 | $0 |
| 2016 | $1,247 | $33,900 | $0 | $0 |
| 2015 | $1,087 | $32,900 | $0 | $0 |
| 2014 | $363 | $32,700 | $0 | $0 |
| 2012 | -- | $30,300 | $30,300 | $0 |
Property History
| Date | Event | Price | List to Sale | Price per Sq Ft | Prior Sale |
|---|---|---|---|---|---|
| 10/22/2025 10/22/25 | For Sale | $179,900 | +215.6% | $144 / Sq Ft | |
| 09/12/2024 09/12/24 | Sold | $57,000 | -24.0% | $46 / Sq Ft | View Prior Sale |
| 09/01/2024 09/01/24 | Pending | -- | -- | -- | |
| 08/07/2024 08/07/24 | Price Changed | $75,000 | -16.7% | $60 / Sq Ft | |
| 07/09/2024 07/09/24 | For Sale | $90,000 | -- | $72 / Sq Ft |
Purchase History
| Date | Type | Sale Price | Title Company |
|---|---|---|---|
| Warranty Deed | $57,000 | None Listed On Document | |
| Warranty Deed | $30,000 | Lighthouse Title Inc | |
| Quit Claim Deed | -- | None Available | |
| Sheriffs Deed | $37,810 | None Available | |
| Warranty Deed | $107,000 | Guaranty Title Company | |
| Warranty Deed | $63,000 | Guaranty Title Company |
Source: Realcomp
MLS Number: 20251047377
APN: 11-33-300-033
- 3200 N Averill Ave
- 00 Richfield Rd
- 3009 Plainfield Ave
- 2935 Richfield Rd
- 3364 E Pierson Rd
- 3710 Branch Rd
- 4907 Delta Dr
- 3702 Branch Rd
- 3226 Mcclure Ave
- 3299 E Pierson Rd
- 2801 Epsilon Trail
- 3456 E Pierson Rd
- 3010 Wyoming Ave
- 2713 Alpha Way
- 3301 S Kearsley Blvd
- 4055 Mitchell Dr
- 2802 Eaton Place
- 3729 Craig Dr
- 2710 Eaton Place
- 5220 Western Rd
- 3901 N Averill Ave Unit 107
- 3202 Western Rd
- 2138 N Center Rd
- 3514 Dale Ave
- 1414 N Lynch #2 St
- 1414 N Lynch #1 St
- 301 Hastings St
- 1398 E Juliah Ave
- 5200 N Genesee Rd
- 1302 E Downey Ave
- 522 Crapo St
- 901 F J McCree Dr
- 915 E Court #206 St Unit 206
- 310 E 3rd St
- 1950 Eckley Ave
- 607 E 2nd Ave
- 3641 Providence St
- 224 E Court St
- 1701 Park St
- 3102 Fox Cir
