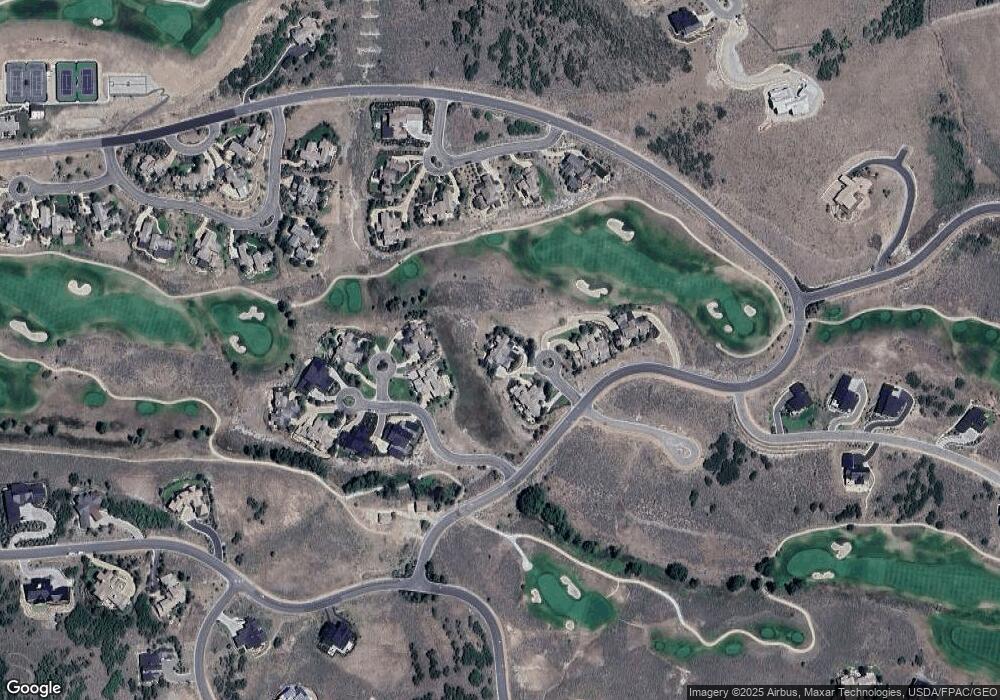Estimated Value: $1,974,962 - $2,001,000
3
Beds
3
Baths
2,401
Sq Ft
$827/Sq Ft
Est. Value
About This Home
This home is located at 3250 E Thunderhawk Trail, Kamas, UT 84036 and is currently estimated at $1,984,991, approximately $826 per square foot. 3250 E Thunderhawk Trail is a home located in Wasatch County with nearby schools including Midway Elementary School, Rocky Mountain Middle School, and Wasatch High School.
Ownership History
Date
Name
Owned For
Owner Type
Purchase Details
Closed on
May 22, 2020
Sold by
Miller William Randall and Miller Catherine A
Bought by
Miller William Randall and Miller Catherine Ann
Current Estimated Value
Home Financials for this Owner
Home Financials are based on the most recent Mortgage that was taken out on this home.
Original Mortgage
$300,000
Outstanding Balance
$262,323
Interest Rate
2.62%
Mortgage Type
New Conventional
Estimated Equity
$1,722,668
Purchase Details
Closed on
Apr 30, 2014
Sold by
Ashe Michael C and Ashe Kathryn J
Bought by
Miller William Randall and Miller Catherine A
Home Financials for this Owner
Home Financials are based on the most recent Mortgage that was taken out on this home.
Original Mortgage
$442,500
Interest Rate
4.28%
Mortgage Type
New Conventional
Purchase Details
Closed on
Dec 14, 2007
Sold by
Friends Of Tuhaye Llc
Bought by
Ashe Michael C and Ashe Kathryn J
Home Financials for this Owner
Home Financials are based on the most recent Mortgage that was taken out on this home.
Original Mortgage
$740,800
Interest Rate
5.62%
Mortgage Type
New Conventional
Purchase Details
Closed on
Apr 12, 2006
Sold by
Tuhaye Sales & Marketing Llc
Bought by
Friends Of Tuhaye Llc
Create a Home Valuation Report for This Property
The Home Valuation Report is an in-depth analysis detailing your home's value as well as a comparison with similar homes in the area
Home Values in the Area
Average Home Value in this Area
Purchase History
| Date | Buyer | Sale Price | Title Company |
|---|---|---|---|
| Miller William Randall | -- | First American Title Ins Co | |
| Miller William Randall | -- | Coalition Title Agency Inc | |
| Ashe Michael C | -- | Coalition Title Agency Inc | |
| Friends Of Tuhaye Llc | -- | Coalition Title | |
| Tuhaye Sales & Marketing Llc | -- | Coalition Title |
Source: Public Records
Mortgage History
| Date | Status | Borrower | Loan Amount |
|---|---|---|---|
| Open | Miller William Randall | $300,000 | |
| Closed | Miller William Randall | $442,500 | |
| Previous Owner | Ashe Michael C | $740,800 | |
| Closed | Friends Of Tuhaye Llc | $0 |
Source: Public Records
Tax History Compared to Growth
Tax History
| Year | Tax Paid | Tax Assessment Tax Assessment Total Assessment is a certain percentage of the fair market value that is determined by local assessors to be the total taxable value of land and additions on the property. | Land | Improvement |
|---|---|---|---|---|
| 2025 | $7,042 | $1,498,199 | $465,000 | $1,033,199 |
| 2024 | $6,824 | $1,462,969 | $465,000 | $997,969 |
| 2023 | $6,824 | $1,045,310 | $215,000 | $830,310 |
| 2022 | $4,693 | $915,310 | $85,000 | $830,310 |
| 2021 | $5,891 | $915,310 | $85,000 | $830,310 |
| 2020 | $5,838 | $879,664 | $85,000 | $794,664 |
| 2019 | $5,442 | $483,815 | $0 | $0 |
| 2018 | $4,173 | $370,953 | $0 | $0 |
| 2017 | $3,669 | $326,637 | $0 | $0 |
| 2016 | $3,743 | $326,637 | $0 | $0 |
| 2015 | $3,525 | $326,637 | $0 | $0 |
| 2014 | $6,631 | $326,637 | $0 | $0 |
Source: Public Records
Map
Nearby Homes
- 4900 Arrowhead Trail Unit 325
- 3160 E Arrowhead Trail
- 3212 E Brokern Spear Trail
- 3212 E Broken Spear Trail
- 3425 E Still Branch Ct
- 9747 N Ridgeway Cir
- 9747 N Ridgeway Cir Unit RW-21
- 9452 N Vale View Cir
- 9367 N Uinta Dr
- 2990 Primrose Trail
- 3471 E Ridgeway Ct
- 3235 E Granite Rock Loop Unit Cm-42
- 9835 N Tuhaye Park Dr
- 2965 E Cougar Moon Dr Unit Cm-102
- 3243 E Granite Rock Loop Unit Cm-43
- 9080 N Uinta Dr
- 981 Hart Loop
- 943 Hart Loop
- 937 Hart Loop
- 3785 E Uinta Ct Unit 16S19
- 3246 Thunderhawk Trail
- 3266 E Thunderhawk Trail
- 3266 E Thunderhawk Trail Unit 18
- 3253 Thunderhawk Trail
- 3270 E Thunderhawk Trail
- 3155 E Arrowhead Trail Unit Lot 16-Cott
- 3155 E Arrowhead Trail Unit Lot 16 Cott3
- 3155 E Arrowhead Trail
- 9510 N Skyhawk Trail Unit Lot 15 Cott
- 9510 N Skyhawk Trail
- 9510 N Skyhawk Trail Unit Lot15 Plan 4
- 9510 N Skyhawk Trail
- 9514 N Skyhawk Trail Unit Lot 14-Cott
- 9514 N Skyhawk Trail
- 3245 Thunderhawk Trail
- 3245 E Thunderhawk Trail
- 9520 N Skyhawk Trail Unit Lot 13-Cott
- 9520 N Skyhawk Trail
- 9520 N Skyhawk Trail Unit LOT 13 PH B
- 31213123 E Arrowhead Trail
