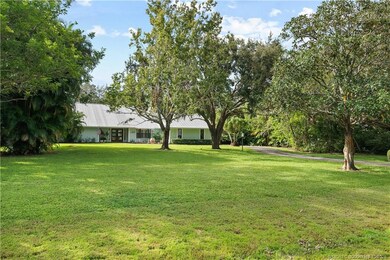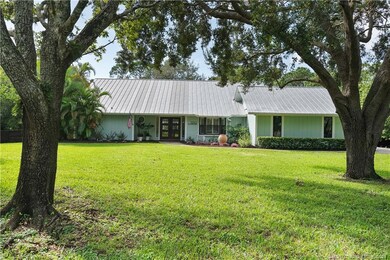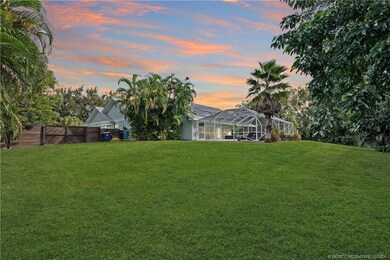
3250 SW Island Way Palm City, FL 34990
Highlights
- Golf Course Community
- In Ground Pool
- Gated Community
- Bessey Creek Elementary School Rated A-
- Solar Power System
- Views of Preserve
About This Home
As of January 2025This home truly has it all! This 3 bedroom, 2 bath home is located in the beautiful, gated community of the Evergreen Club. Situated on over an acre lot with beautiful oak trees and lush landscaping, this home is an entertainer’s dream. With a completely open floor plan, large chef’s kitchen, built in bar, and screened patio with summer kitchen, you can enjoy dinner parties and drinks by the pool. The large backyard is fully fenced in and located on the preserve, for ultimate privacy. The home is freshly painted (interior and exterior), tastefully decorated & completely updated; you will love the brand new master bath! Enjoy complete peace of mind with the metal roof, all brand new impact doors and windows, and Tesla solar panels with back up battery-never lose power and save on your monthly electric bill! Evergreen Club offers a semi-private 18-hole golf course, restaurant, bar, clubhouse with event space, & activities throughout the year. Bus transportation to Martin County Schools.
Last Agent to Sell the Property
Illustrated Properties Brokerage Phone: 772-528-6229 License #3505794 Listed on: 10/24/2024

Home Details
Home Type
- Single Family
Est. Annual Taxes
- $5,890
Year Built
- Built in 1986
Lot Details
- 1 Acre Lot
- Property fronts a private road
- Fenced Yard
- Fenced
- Sprinkler System
- Landscaped with Trees
HOA Fees
- $279 Monthly HOA Fees
Home Design
- Frame Construction
- Metal Roof
- Stucco
Interior Spaces
- 2,122 Sq Ft Home
- 1-Story Property
- Furnished or left unfurnished upon request
- Bar
- Cathedral Ceiling
- Decorative Fireplace
- Electric Shutters
- Combination Kitchen and Dining Room
- Screened Porch
- Tile Flooring
- Views of Preserve
- Impact Glass
Kitchen
- Breakfast Area or Nook
- Built-In Oven
- Electric Range
- Microwave
- Ice Maker
- Dishwasher
- Kitchen Island
- Disposal
Bedrooms and Bathrooms
- 3 Bedrooms
- Split Bedroom Floorplan
- Walk-In Closet
- 2 Full Bathrooms
- Dual Sinks
- Bathtub
- Garden Bath
- Separate Shower
Laundry
- Dryer
- Washer
Parking
- 2 Car Attached Garage
- Garage Door Opener
- Driveway
- Golf Cart Garage
Eco-Friendly Details
- Solar Power System
- Heating system powered by active solar
Outdoor Features
- In Ground Pool
- Patio
- Outdoor Kitchen
Schools
- Bessey Creek Elementary School
Utilities
- Central Heating and Cooling System
- Well
- Water Heater
- Water Softener
- Septic Tank
- Cable TV Available
Community Details
Overview
- Association fees include common areas, cable TV, internet, security
Amenities
- Restaurant
- Clubhouse
Recreation
- Golf Course Community
Security
- Gated Community
Ownership History
Purchase Details
Home Financials for this Owner
Home Financials are based on the most recent Mortgage that was taken out on this home.Purchase Details
Home Financials for this Owner
Home Financials are based on the most recent Mortgage that was taken out on this home.Purchase Details
Home Financials for this Owner
Home Financials are based on the most recent Mortgage that was taken out on this home.Purchase Details
Home Financials for this Owner
Home Financials are based on the most recent Mortgage that was taken out on this home.Purchase Details
Purchase Details
Purchase Details
Home Financials for this Owner
Home Financials are based on the most recent Mortgage that was taken out on this home.Similar Homes in the area
Home Values in the Area
Average Home Value in this Area
Purchase History
| Date | Type | Sale Price | Title Company |
|---|---|---|---|
| Warranty Deed | $760,000 | None Listed On Document | |
| Warranty Deed | $725,000 | Truly Title | |
| Warranty Deed | $405,000 | Title Agent | |
| Warranty Deed | $245,000 | Sun Title Agency Llc | |
| Quit Claim Deed | -- | None Available | |
| Warranty Deed | $200,000 | -- | |
| Warranty Deed | $194,000 | -- |
Mortgage History
| Date | Status | Loan Amount | Loan Type |
|---|---|---|---|
| Previous Owner | $580,000 | New Conventional | |
| Previous Owner | $60,000 | Credit Line Revolving | |
| Previous Owner | $404,510 | VA | |
| Previous Owner | $405,000 | VA | |
| Previous Owner | $50,000 | Commercial | |
| Previous Owner | $272,000 | New Conventional | |
| Previous Owner | $240,562 | FHA | |
| Previous Owner | $135,800 | New Conventional |
Property History
| Date | Event | Price | Change | Sq Ft Price |
|---|---|---|---|---|
| 01/31/2025 01/31/25 | Sold | $760,000 | -1.9% | $358 / Sq Ft |
| 01/18/2025 01/18/25 | Pending | -- | -- | -- |
| 12/03/2024 12/03/24 | Price Changed | $775,000 | -1.3% | $365 / Sq Ft |
| 10/24/2024 10/24/24 | For Sale | $785,000 | +8.3% | $370 / Sq Ft |
| 03/01/2023 03/01/23 | Sold | $725,000 | -2.7% | $342 / Sq Ft |
| 01/10/2023 01/10/23 | Price Changed | $744,899 | 0.0% | $351 / Sq Ft |
| 12/02/2022 12/02/22 | Price Changed | $744,900 | -0.7% | $351 / Sq Ft |
| 10/11/2022 10/11/22 | Price Changed | $749,999 | 0.0% | $353 / Sq Ft |
| 10/11/2022 10/11/22 | Price Changed | $749,900 | -6.3% | $353 / Sq Ft |
| 08/15/2022 08/15/22 | For Sale | $799,999 | +97.5% | $377 / Sq Ft |
| 08/23/2019 08/23/19 | Sold | $405,000 | -3.3% | $191 / Sq Ft |
| 07/24/2019 07/24/19 | Pending | -- | -- | -- |
| 06/07/2019 06/07/19 | For Sale | $419,000 | +71.0% | $197 / Sq Ft |
| 09/30/2014 09/30/14 | Sold | $245,000 | -7.5% | $115 / Sq Ft |
| 08/31/2014 08/31/14 | Pending | -- | -- | -- |
| 07/22/2014 07/22/14 | For Sale | $264,900 | -- | $125 / Sq Ft |
Tax History Compared to Growth
Tax History
| Year | Tax Paid | Tax Assessment Tax Assessment Total Assessment is a certain percentage of the fair market value that is determined by local assessors to be the total taxable value of land and additions on the property. | Land | Improvement |
|---|---|---|---|---|
| 2025 | $9,781 | $573,770 | $265,000 | $308,770 |
| 2024 | $5,890 | $609,380 | $609,380 | $324,380 |
| 2023 | $5,890 | $373,633 | $0 | $0 |
| 2022 | $5,677 | $362,751 | $0 | $0 |
| 2021 | $5,691 | $352,186 | $0 | $0 |
| 2020 | $5,578 | $347,324 | $0 | $0 |
| 2019 | $3,687 | $231,430 | $0 | $0 |
| 2018 | $3,593 | $227,114 | $0 | $0 |
| 2017 | $3,076 | $222,443 | $0 | $0 |
| 2016 | $3,330 | $217,868 | $0 | $0 |
| 2015 | -- | $216,354 | $0 | $0 |
| 2014 | -- | $227,620 | $110,000 | $117,620 |
Agents Affiliated with this Home
-
J
Seller's Agent in 2025
Jean Sicoli
Illustrated Properties
-
A
Buyer's Agent in 2025
Adeana Silfies
One Sotheby's International Realty
-
J
Seller's Agent in 2023
James Joyce
RE/MAX
-
S
Seller's Agent in 2019
Shelley McGlynn
Coastal Florida Realty Group L
-
N
Buyer's Agent in 2019
Natalie Wile
Inactive member
-
J
Seller's Agent in 2014
Joseph J. Laviano
Laviano & Associates Real Esta
Map
Source: Martin County REALTORS® of the Treasure Coast
MLS Number: M20047318
APN: 01-38-40-007-000-02960-1
- 2850 SW Murphy Rd
- 3521 SW Bimini Cir N
- 622 SW Pine Tree Ln
- 562 SW Pine Tree Ln
- 691 SW Pine Tree Ln
- 3441 SW Rivers End Way
- 668 SW Hidden River Ave
- 906 SW Magnolia Bluff Dr
- 3169 SW Bicopa Place
- 901 SW Pine Tree Ln
- 3780 SW Canoe Creek Terrace
- 625 Ranch Oak Cir
- 584 Ranch Oak Cir
- 3181 SW Lake Terrace
- 532 Ranch Oak Cir
- 3088 SW Cedar Trail
- 1121 SW Pine Tree Ln
- 529 Ranch Oak Cir
- 520 Ranch Oak Cir
- 525 Ranch Oak Cir






