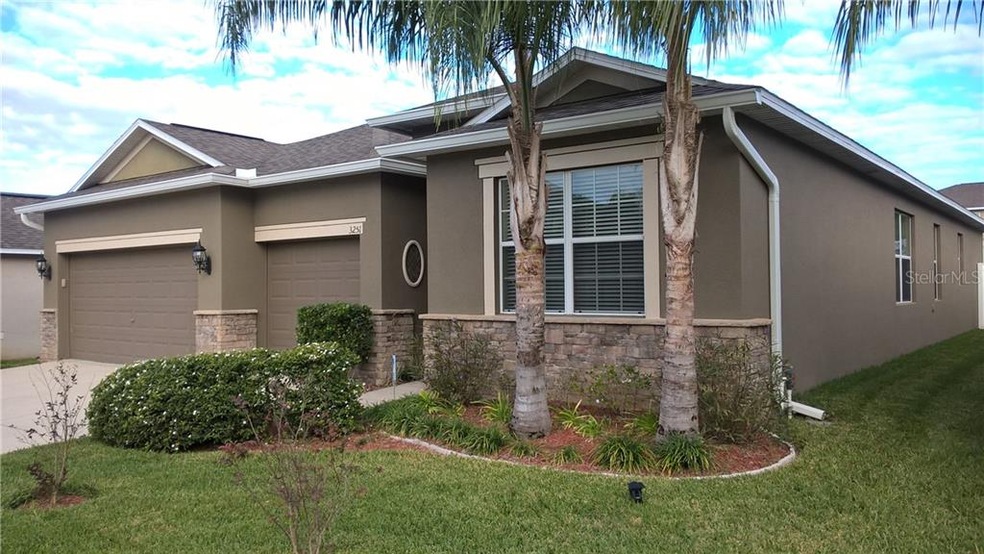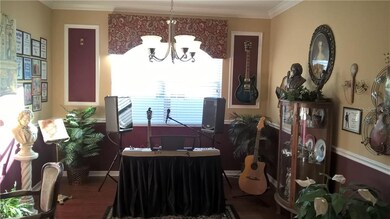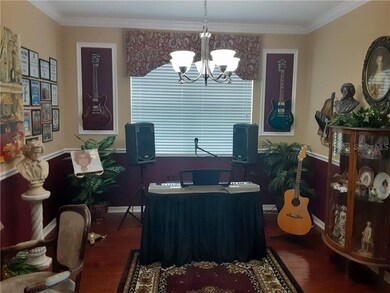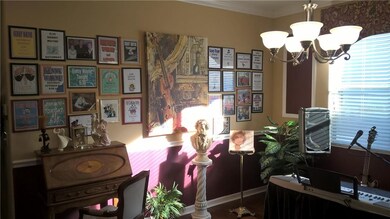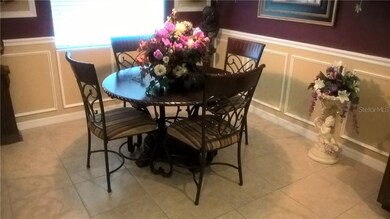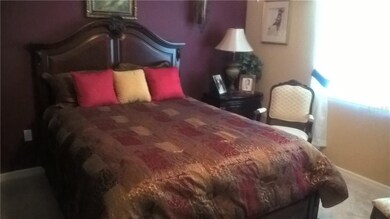
3251 Berwick Ln Lakeland, FL 33810
Hampton Hills NeighborhoodHighlights
- Access To Pond
- Open Floorplan
- Cathedral Ceiling
- Lincoln Avenue Academy Rated A-
- Property is near public transit
- Engineered Wood Flooring
About This Home
As of June 2020This is an updated, 4 bedroom, 3 bath, 3 car garage in pristine shape.
Located just a few blocks from the Lakeland Mall, Home Depot, Publix, Winn Dixie, Lowes, I-4 and many churches.
Up grades include, granite counters in kitchen and bathrooms. There are real wood floors throughout as well as upgrade carpet and tile. You will see crown molding, chair
rail, custom paint and window dressings. There is also custom brick fronting as well. as rain gutters.
Call for an appointment.
Home Details
Home Type
- Single Family
Est. Annual Taxes
- $3,626
Year Built
- Built in 2013
Lot Details
- 7,200 Sq Ft Lot
- Street terminates at a dead end
- South Facing Home
- Fenced
- Level Lot
- Metered Sprinkler System
HOA Fees
- $57 Monthly HOA Fees
Parking
- 3 Car Attached Garage
- Garage Door Opener
- Driveway
- Open Parking
Home Design
- Brick Exterior Construction
- Slab Foundation
- Shingle Roof
- Built-Up Roof
- Block Exterior
- Stone Siding
- Stucco
Interior Spaces
- 2,286 Sq Ft Home
- Open Floorplan
- Crown Molding
- Cathedral Ceiling
- Ceiling Fan
- Window Treatments
- Sliding Doors
- Family Room Off Kitchen
- Breakfast Room
- Formal Dining Room
- Den
- Park or Greenbelt Views
- Attic
Kitchen
- Eat-In Kitchen
- Cooktop
- Microwave
- Ice Maker
- Dishwasher
- Stone Countertops
- Solid Wood Cabinet
- Disposal
Flooring
- Engineered Wood
- Carpet
- Ceramic Tile
Bedrooms and Bathrooms
- 4 Bedrooms
- Primary Bedroom on Main
- Split Bedroom Floorplan
- Walk-In Closet
- 3 Full Bathrooms
Accessible Home Design
- Accessible Bedroom
- Accessible Common Area
- Central Living Area
- Accessible Closets
- Accessible Approach with Ramp
Outdoor Features
- Access To Pond
- Exterior Lighting
- Rain Gutters
Location
- Property is near public transit
Utilities
- Central Heating and Cooling System
- Heat Pump System
- Heat or Energy Recovery Ventilation System
- Thermostat
- Underground Utilities
- Electric Water Heater
- Phone Available
- Cable TV Available
Community Details
- Association fees include cable TV, internet
- Jennifer Scalerico Artimis Lifestyles Association, Phone Number (407) 705-2190
- Hampton Hills South Ph 4 Subdivision
- On-Site Maintenance
- Greenbelt
Listing and Financial Details
- Down Payment Assistance Available
- Homestead Exemption
- Visit Down Payment Resource Website
- Tax Lot 12
- Assessor Parcel Number 23-28-02-020508-000120
Ownership History
Purchase Details
Home Financials for this Owner
Home Financials are based on the most recent Mortgage that was taken out on this home.Purchase Details
Home Financials for this Owner
Home Financials are based on the most recent Mortgage that was taken out on this home.Purchase Details
Home Financials for this Owner
Home Financials are based on the most recent Mortgage that was taken out on this home.Purchase Details
Home Financials for this Owner
Home Financials are based on the most recent Mortgage that was taken out on this home.Similar Homes in Lakeland, FL
Home Values in the Area
Average Home Value in this Area
Purchase History
| Date | Type | Sale Price | Title Company |
|---|---|---|---|
| Warranty Deed | $262,900 | Lakeland Title Llc | |
| Warranty Deed | $235,000 | North American Title Company | |
| Warranty Deed | $219,900 | Attorney | |
| Special Warranty Deed | $220,000 | North American Title Company |
Mortgage History
| Date | Status | Loan Amount | Loan Type |
|---|---|---|---|
| Open | $258,137 | FHA | |
| Previous Owner | $50,000 | New Conventional | |
| Previous Owner | $226,227 | VA | |
| Previous Owner | $189,990 | New Conventional |
Property History
| Date | Event | Price | Change | Sq Ft Price |
|---|---|---|---|---|
| 06/19/2020 06/19/20 | Sold | $262,900 | 0.0% | $115 / Sq Ft |
| 05/19/2020 05/19/20 | Pending | -- | -- | -- |
| 05/07/2020 05/07/20 | For Sale | $262,900 | +11.9% | $115 / Sq Ft |
| 07/20/2018 07/20/18 | Sold | $235,000 | -2.0% | $102 / Sq Ft |
| 06/12/2018 06/12/18 | Pending | -- | -- | -- |
| 06/08/2018 06/08/18 | For Sale | $239,900 | 0.0% | $104 / Sq Ft |
| 06/07/2018 06/07/18 | Pending | -- | -- | -- |
| 05/14/2018 05/14/18 | For Sale | $239,900 | +9.1% | $104 / Sq Ft |
| 06/16/2014 06/16/14 | Off Market | $219,990 | -- | -- |
| 08/09/2013 08/09/13 | Sold | $219,990 | 0.0% | $97 / Sq Ft |
| 07/14/2013 07/14/13 | Pending | -- | -- | -- |
| 07/02/2013 07/02/13 | Price Changed | $219,990 | -6.4% | $97 / Sq Ft |
| 06/17/2013 06/17/13 | Price Changed | $234,990 | -2.1% | $104 / Sq Ft |
| 06/05/2013 06/05/13 | Price Changed | $239,990 | +3.4% | $106 / Sq Ft |
| 05/30/2013 05/30/13 | Price Changed | $231,990 | +0.2% | $102 / Sq Ft |
| 05/23/2013 05/23/13 | Price Changed | $231,540 | +4.3% | $102 / Sq Ft |
| 05/23/2013 05/23/13 | For Sale | $221,990 | 0.0% | $98 / Sq Ft |
| 04/18/2013 04/18/13 | Pending | -- | -- | -- |
| 04/08/2013 04/08/13 | Price Changed | $221,990 | +0.9% | $98 / Sq Ft |
| 03/29/2013 03/29/13 | Price Changed | $219,990 | -5.6% | $97 / Sq Ft |
| 03/28/2013 03/28/13 | Price Changed | $232,990 | +5.9% | $103 / Sq Ft |
| 03/27/2013 03/27/13 | Price Changed | $219,990 | -5.6% | $97 / Sq Ft |
| 03/08/2013 03/08/13 | Price Changed | $232,990 | -6.2% | $103 / Sq Ft |
| 01/08/2013 01/08/13 | Price Changed | $248,340 | +0.8% | $110 / Sq Ft |
| 12/06/2012 12/06/12 | Price Changed | $246,340 | +1.2% | $109 / Sq Ft |
| 07/03/2012 07/03/12 | For Sale | $243,340 | -- | $107 / Sq Ft |
Tax History Compared to Growth
Tax History
| Year | Tax Paid | Tax Assessment Tax Assessment Total Assessment is a certain percentage of the fair market value that is determined by local assessors to be the total taxable value of land and additions on the property. | Land | Improvement |
|---|---|---|---|---|
| 2023 | $3,626 | $241,486 | $0 | $0 |
| 2022 | $3,526 | $234,452 | $0 | $0 |
| 2021 | $3,505 | $227,623 | $37,000 | $190,623 |
| 2020 | $0 | $142,238 | $0 | $0 |
| 2018 | $3,675 | $186,856 | $35,000 | $151,856 |
| 2017 | $3,450 | $175,386 | $0 | $0 |
| 2016 | $2,534 | $168,840 | $0 | $0 |
| 2015 | $2,562 | $167,666 | $0 | $0 |
| 2014 | $2,468 | $172,454 | $0 | $0 |
Agents Affiliated with this Home
-

Seller's Agent in 2020
Moe Mossa
SAVVY AVENUE, LLC
(888) 490-1268
2,762 Total Sales
-

Buyer's Agent in 2020
Robert W. Lamond
LAMOND REALTY INC.
(863) 604-5400
29 Total Sales
-

Seller's Agent in 2018
Roberto Rodriguez
EXP REALTY LLC
(813) 684-9500
3 in this area
92 Total Sales
-

Buyer's Agent in 2018
Kathy LaMond
LAMOND REALTY INC.
(863) 604-5401
27 Total Sales
-

Seller's Agent in 2013
Ben Goldstein
LENNAR REALTY
(844) 277-5790
10,942 Total Sales
Map
Source: Stellar MLS
MLS Number: A4466783
APN: 23-28-02-020508-000120
- 3680 Prescott Loop
- 3592 Prescott Loop
- 3734 Hampton Hills Dr
- 3245 Prairie Dunes Cir E
- 3154 Prairie Dunes Cir W
- 3130 Prairie Dunes Cir W
- 1957 Prairie Dunes Cir N
- 1967 Long Boat Dr
- 3719 Madbury Cir
- 3684 Madbury Cir
- 1970 Long Boat Dr
- 3722 Madbury Cir
- 2012 Long Boat Dr
- 3747 Woodbury Hill Loop
- 3782 Rollingsford Cir
- 2003 Danes Ct
- 2085 Long Boat Dr
- 3965 Hampton Hills Rd
- 3647 Wildcat Run
- 4030 Dover Terrace Dr
