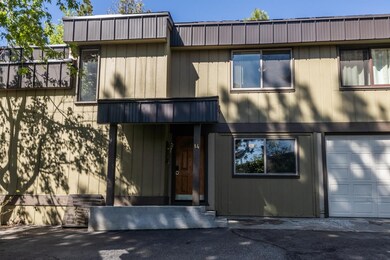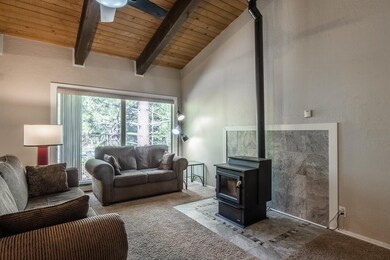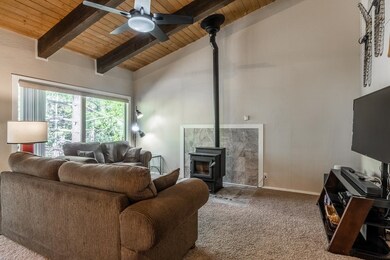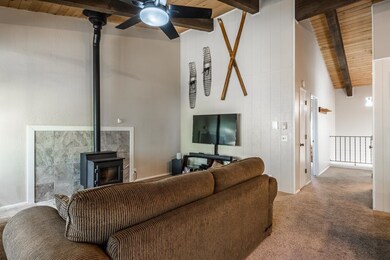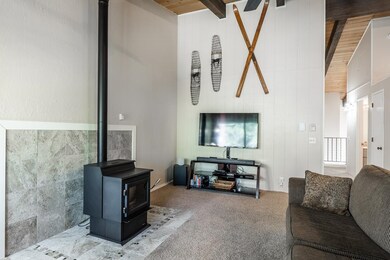
3251 Chateau Rd Unit 14 Mammoth Lakes, CA 93546
Highlights
- Deck
- Vaulted Ceiling
- Furnished
- Mammoth High School Rated A-
- Sauna
- 5-minute walk to Mammoth Lakes Park
About This Home
As of August 2023Discover this 4-bedroom, 2.5 bath townhome located in Chateau De Montagne complex and nestled in the heart of Mammoth Lakes. This move-in ready and quiet home has no one above you are below you. The floor plan boasts comfort, style, and convenience. Easy access -- pull right in to the complex and park directly in front of the condo. There are 3 bedrooms, 1.5 bath and laundry closet downstairs and upstairs are the living, dining, kitchen, another bedroom and bath. The open living area upstairs features the kitchen which has been updated with new countertops, sink, fixtures and flooring. The living room centers around a new pellet stove and tile hearth. Off the dining room sliding glass doors is a large deck with views to the grassy area and common area where you will find the swimming pool, hot tub and sauna. Another sliding glass door downstairs offers easy access to the open area in back. Additional updates include new lighting fixtures, ceiling fans in the living room and primary bedroom and new countertop in the upstairs bath. Smart thermostats control 5 baseboard heaters allowing control via a phone app. The condo has plenty of interior storage and is being sold mostly furnished. The 1715 square feet includes the garage to bedroom conversion which was completed by the previous owner. Free town shuttle stop directly in front of Chateau De Montagne complex. The complex is close to the bowling alley, Mammoth Creek Park with the soon to open Community Center and ice-skating rink, as well as Vons grocery store, local restaurants and bars.
Last Agent to Sell the Property
Destination Real Estate License #01904399 Listed on: 06/06/2023
Last Buyer's Agent
NON MLS MEMBER
Non-member
Property Details
Home Type
- Condominium
Est. Annual Taxes
- $9,193
Year Built
- Built in 1970
Home Design
- Composition Roof
- Wood Siding
Interior Spaces
- 1,715 Sq Ft Home
- 2-Story Property
- Furnished
- Vaulted Ceiling
- Double Pane Windows
- Living Room with Fireplace
- Carpet
Kitchen
- Electric Oven or Range
- Microwave
- Dishwasher
- Disposal
Bedrooms and Bathrooms
- 4 Bedrooms
- 2.5 Bathrooms
Laundry
- Laundry closet
- Dryer
- Washer
Home Security
Outdoor Features
- Deck
Utilities
- Pellet Stove burns compressed wood to generate heat
- Electric Water Heater
Listing and Financial Details
- Assessor Parcel Number 035-241-014-000
Community Details
Recreation
- Community Pool
- Community Spa
Additional Features
- Chateau De Montagne Community
- Sauna
- Fire and Smoke Detector
Ownership History
Purchase Details
Home Financials for this Owner
Home Financials are based on the most recent Mortgage that was taken out on this home.Purchase Details
Similar Homes in Mammoth Lakes, CA
Home Values in the Area
Average Home Value in this Area
Purchase History
| Date | Type | Sale Price | Title Company |
|---|---|---|---|
| Grant Deed | $295,000 | Inyo Mono Title Company | |
| Interfamily Deed Transfer | -- | None Available | |
| Interfamily Deed Transfer | -- | None Available |
Mortgage History
| Date | Status | Loan Amount | Loan Type |
|---|---|---|---|
| Open | $221,250 | New Conventional |
Property History
| Date | Event | Price | Change | Sq Ft Price |
|---|---|---|---|---|
| 08/25/2023 08/25/23 | Sold | $810,000 | -4.6% | $472 / Sq Ft |
| 07/21/2023 07/21/23 | Pending | -- | -- | -- |
| 07/06/2023 07/06/23 | Price Changed | $849,000 | -1.2% | $495 / Sq Ft |
| 06/06/2023 06/06/23 | For Sale | $859,000 | +191.2% | $501 / Sq Ft |
| 06/28/2013 06/28/13 | Sold | $295,000 | 0.0% | $173 / Sq Ft |
| 05/22/2013 05/22/13 | Pending | -- | -- | -- |
| 11/28/2012 11/28/12 | For Sale | $295,000 | -- | $173 / Sq Ft |
Tax History Compared to Growth
Tax History
| Year | Tax Paid | Tax Assessment Tax Assessment Total Assessment is a certain percentage of the fair market value that is determined by local assessors to be the total taxable value of land and additions on the property. | Land | Improvement |
|---|---|---|---|---|
| 2023 | $9,193 | $354,155 | $69,828 | $284,327 |
| 2022 | $4,070 | $347,809 | $68,459 | $279,350 |
| 2021 | $3,895 | $335,598 | $67,117 | $268,481 |
| 2020 | $3,866 | $332,158 | $66,429 | $265,729 |
| 2019 | $3,781 | $325,646 | $65,127 | $260,519 |
| 2018 | $3,814 | $319,261 | $63,850 | $255,411 |
| 2017 | $3,526 | $313,002 | $62,599 | $250,403 |
| 2016 | $3,468 | $306,866 | $61,372 | $245,494 |
| 2015 | $3,452 | $302,258 | $60,451 | $241,807 |
| 2014 | $3,398 | $296,338 | $59,267 | $237,071 |
Agents Affiliated with this Home
-

Seller's Agent in 2023
Sonja Bush
Destination Real Estate
(760) 914-4664
175 in this area
198 Total Sales
-
N
Buyer's Agent in 2023
NON MLS MEMBER
Non-member
-
R
Seller's Agent in 2013
Robert Beglau
Mammoth Properties Exchange Inc
(760) 914-1234
12 in this area
15 Total Sales
-
D
Buyer's Agent in 2013
Dennis Phillips
Mammoth Realty Group, Inc.
-

Buyer's Agent in 2013
Randy Barlow
COLDWELL BANKER PIONEER
(530) 283-0370
1 in this area
165 Total Sales
-
R
Buyer's Agent in 2013
Rosemary Rayburn
Rayburn Company
Map
Source: Mammoth Lakes Board of REALTORS® MLS
MLS Number: 230229
APN: 035-241-014-000
- 167 Meadow Ln Unit 31
- 3252 Chateau Rd Unit 14
- 3252 Chateau Rd Unit 2
- 3199 Chateau Rd Unit 1
- 3199 Chateau Rd Unit 22
- 103 Meadow Ln Unit 8
- 96 Meadow Lane #19 Unit 19
- 2113 Meridian Blvd Unit 185
- 2113 Meridian Blvd Unit 133
- 2113 Meridian Blvd Unit 141
- 2113 Meridian Blvd Unit 183
- 2059 Meridian Blvd Unit 29
- 2 Meadow Ln Unit 1
- 105 Sanctuary Unit 105
- 2112 Meridian Blvd Unit 3
- 362 Old Mammoth Rd Unit 47
- 2252 Meridian Blvd Unit 20
- 2289 Sierra Nevada Rd Unit F3
- 2289 Sierra Nevada Rd Unit G2
- 2289 Sierra Nevada Rd Unit F4

