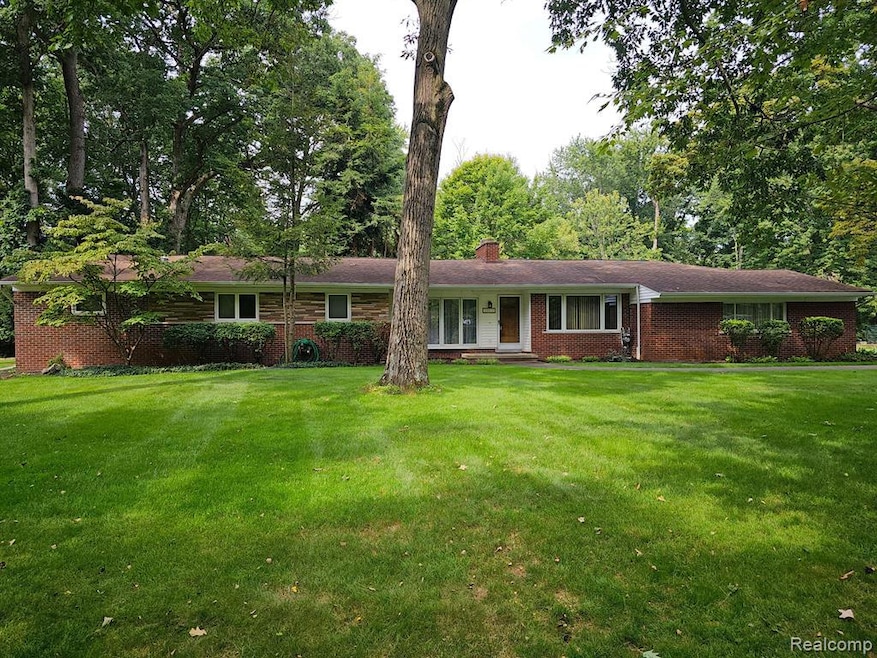
$449,900
- 3 Beds
- 2.5 Baths
- 1,691 Sq Ft
- 32875 Wing Lake Rd
- Franklin, MI
HIGHEST AND BEST 8/1/25 - 2 PM TY ! Step inside 32875 Wing Lake Rd and discover a home full of charm, comfort, and style—right in the heart of Franklin. The open-concept layout features vaulted ceilings and a double-sided fireplace with natural wood shelving that adds warmth and character. The kitchen flows effortlessly into the main living space, making it perfect for both everyday living
Allison Fishwick Prime + Property
