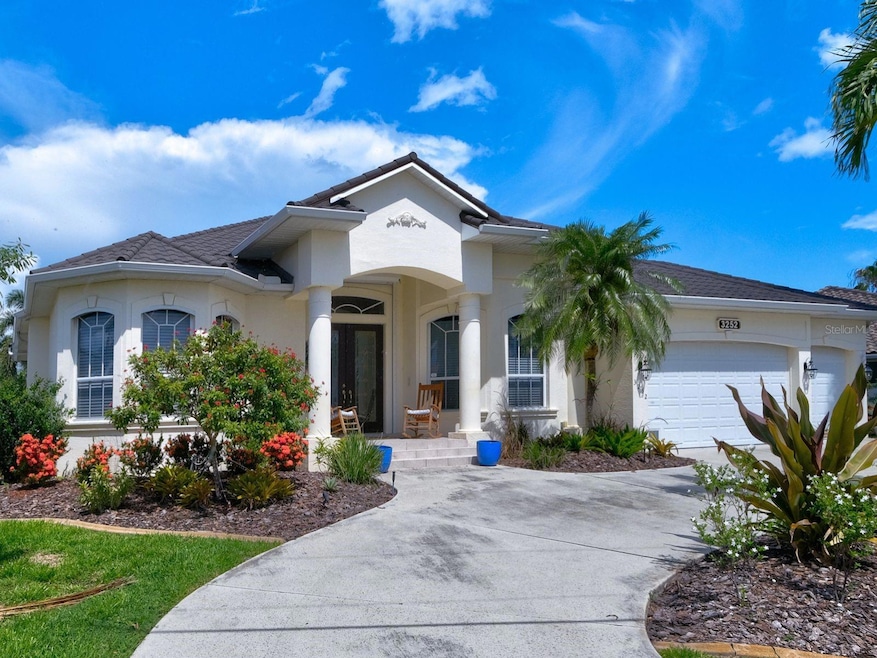3252 Antigua Dr Punta Gorda, FL 33950
Punta Gorda Isles NeighborhoodHighlights
- Screened Pool
- Furnished
- No HOA
- Sallie Jones Elementary School Rated A-
- Stone Countertops
- Rear Porch
About This Home
Stunning three-bedroom, two-bath with a heated pool and spa on a canal.Indulge in the opulence of this stunning custom-built home in PGI for the perfect getaway! With long canal views and immediate sailboat access, this home is a vacationer's dream. This luxurious solar-heated pool/spa home boasts three bedrooms, two bathrooms, and picturesque water vistas from nearly every corner of the house! That is just the beginning. The living room offers direct access to the lanai, and through the double French doors, you will find the den. The kitchen has all stainless steel appliances, plenty of counter space, a breakfast bar, and a desk to jot down favorite recipes.The main bedroom shares access to the lanai, the pool, and the canal. Enjoy the soaking tub, walk-in shower, dual sinks, and private water closet in the en suite bathroom. On the other side of the home are two additional bedrooms that share the 2nd bathroom. Down at the water's edge, there is a private concrete dock with a 10,000 lb electric boat lift and additional outlets and water hook-up.PGI offers fast access to open water via the Ponce Inlet. Enjoy some of the best fishing and boating in SW Florida directly from your backyard!! Check with Jan Lee for availability in this wonderful vacation retreat!
Listing Agent
HANK BRILL PROPERTIES LLC Brokerage Phone: 941-474-2882 License #3633279 Listed on: 05/15/2025
Home Details
Home Type
- Single Family
Est. Annual Taxes
- $16,357
Year Built
- Built in 2001
Lot Details
- 9,857 Sq Ft Lot
Parking
- 2 Car Attached Garage
Interior Spaces
- 2,275 Sq Ft Home
- Furnished
- Tray Ceiling
- Ceiling Fan
- Blinds
- Laminate Flooring
Kitchen
- Range
- Microwave
- Dishwasher
- Stone Countertops
Bedrooms and Bathrooms
- 3 Bedrooms
- Walk-In Closet
- 2 Full Bathrooms
Laundry
- Laundry Room
- Dryer
- Washer
Pool
- Screened Pool
- Heated Spa
- In Ground Spa
- Gunite Pool
- Fence Around Pool
Outdoor Features
- Screened Patio
- Rear Porch
Utilities
- Central Heating and Cooling System
- Heat Pump System
- Thermostat
- Electric Water Heater
Listing and Financial Details
- Residential Lease
- Property Available on 5/15/25
- The owner pays for electricity, pest control, pool maintenance, water
- Application Fee: 0
- 1-Month Minimum Lease Term
- Assessor Parcel Number 412214302009
Community Details
Overview
- No Home Owners Association
- Punta Gorda Community
- Punta Gorda Isles Sec 12 Subdivision
Pet Policy
- Pets up to 20 lbs
- Pet Size Limit
- 1 Pet Allowed
- Dogs Allowed
Map
Source: Stellar MLS
MLS Number: D6142379
APN: 412214302009
- 2719 Mayaguana Ct
- 2718 Saint Thomas Dr
- 3324 Antigua Dr
- 1111 San Mateo Dr
- 2621 Via Veneto Dr
- 2813 Sancho Panza Ct
- 2533 Rio Plato Dr
- 2838 Don Quixote Dr
- 2507 Via Veneto Dr
- 3307 Dominica Ct
- 2833 La Mancha Ct
- 2817 La Mancha Ct
- 2526 Rio Plato Dr
- 2453 St Davids Island Ct
- 2814 La Mancha Ct
- 2505 Rio Tiber Dr
- 2569 Brazilia Ct
- 2800 Via Paloma Dr
- 2501 Rio Largo Ct
- 3611 Bonaire Ct
- 1318 San Mateo Dr
- 2436 Deborah Dr
- 2810 Via Paloma Dr
- 2572 Brazilia Ct
- 2122 Cassino Ct
- 2500 Rio Lisbo Ct
- 2325 Padre Island Dr
- 2100 Aqui Esta Dr
- 2521 W Marion Ave Unit 311
- 2601 W Marion Ave Unit 47A
- 2601 W Marion Ave Unit 41
- 2601 W Marion Ave Unit 45A
- 2060 Via Seville
- 175 Colony Point Dr
- 99 Vivante Blvd Unit 99315
- 918 Messina Dr
- 2001 Bal Harbor Blvd Unit 2207
- 2421 W Marion Ave
- 97 Vivante Blvd Unit 304
- 97 Vivante Blvd Unit 9749







