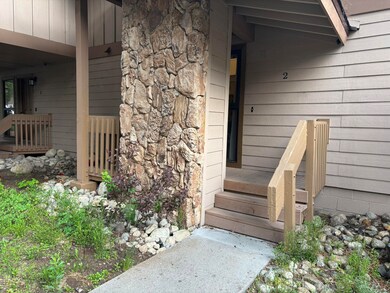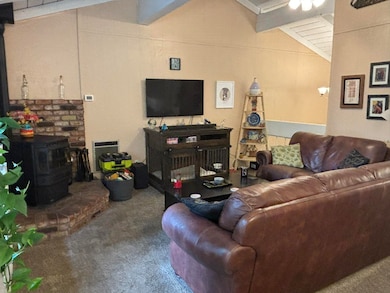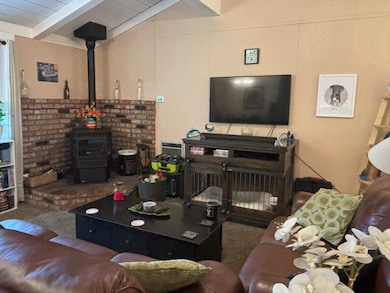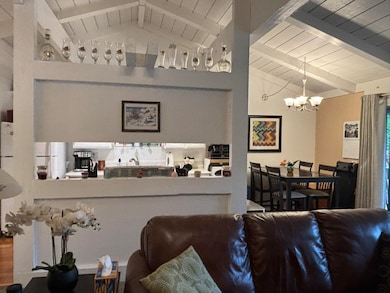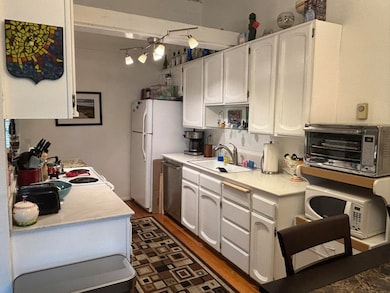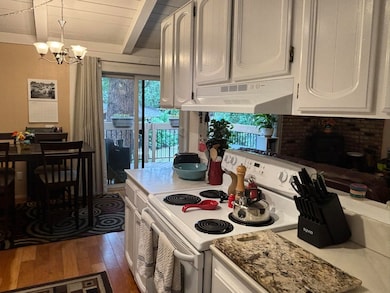
3252 Chateau Rd Unit 2 Mammoth Lakes, CA 93546
Estimated payment $5,046/month
Highlights
- Gated Community
- Deck
- Wood Flooring
- Mammoth High School Rated A-
- Vaulted Ceiling
- Community Pool
About This Home
Highly desirable townhome, centrally located in Mammoth Lakes. From the large outside deck you can relax and bar-b-que grill while you enjoy the picturesque panoramic views of the park-like setting of the scenic lawn & common area amenities. 2 bedrooms-2.25 Bathrooms, plus a stacked washer/dryer in the upstairs closet area. You'll appreciate the in-floor heating installed in the entryway & downstairs bathroom and efficient pellet stove in the living room to keep you cozy during those chilly winter days. Both bedrooms open up through sliding glass doors to covered decks outside; which is perfect for families and pets. Change rooms and showers located inside the fenced-in pool, sauna and spa area. Plus the well maintained tennis court is close by! Property is located on Chateau Road and the free town ski shuttle service. You are also less than a quarter mile from shops, restaurants and less than a third of a mile to Vons market; and Mammoth Creek Park is right around the corner! Here is your opportunity for a truly affordable destination mountain retreat and/or family residence. Plus, Investors will appreciate this exceptional property for the nightly rental income.
Townhouse Details
Home Type
- Townhome
Est. Annual Taxes
- $4,459
Year Built
- Built in 1973
HOA Fees
- $780 Monthly HOA Fees
Home Design
- Shake Roof
- Wood Siding
Interior Spaces
- 1,175 Sq Ft Home
- 2-Story Property
- Partially Furnished
- Vaulted Ceiling
- Ceiling Fan
- Double Pane Windows
- Vinyl Clad Windows
- Window Treatments
- Entryway
Kitchen
- Electric Oven or Range
- Range Hood
- Microwave
- Dishwasher
- Disposal
Flooring
- Wood
- Carpet
- Tile
Bedrooms and Bathrooms
- 2 Bedrooms
- 2 Bathrooms
Laundry
- Laundry on upper level
- Dryer
- Washer
Home Security
Outdoor Features
- Deck
- Covered patio or porch
Utilities
- Pellet Stove burns compressed wood to generate heat
- Heating System Mounted To A Wall or Window
- Electric Water Heater
Listing and Financial Details
- Assessor Parcel Number 035-245-002-000
Community Details
Overview
- Association fees include lawn maintenance, swimming pool, hot tub, sauna, tennis, snow removal common area, common area maintenance
- Villa De Los Pinos Community
Recreation
- Tennis Courts
- Community Pool
- Community Spa
Pet Policy
- Pets Allowed
Security
- Gated Community
- Fire and Smoke Detector
Map
Home Values in the Area
Average Home Value in this Area
Tax History
| Year | Tax Paid | Tax Assessment Tax Assessment Total Assessment is a certain percentage of the fair market value that is determined by local assessors to be the total taxable value of land and additions on the property. | Land | Improvement |
|---|---|---|---|---|
| 2023 | $4,459 | $384,849 | $76,969 | $307,880 |
| 2022 | $4,407 | $377,304 | $75,460 | $301,844 |
| 2021 | $3,297 | $294,231 | $58,845 | $235,386 |
| 2020 | $3,321 | $291,215 | $58,242 | $232,973 |
| 2019 | $3,247 | $285,505 | $57,100 | $228,405 |
| 2018 | $3,273 | $279,908 | $55,981 | $223,927 |
| 2017 | $3,025 | $274,421 | $54,884 | $219,537 |
| 2016 | $2,974 | $269,041 | $53,808 | $215,233 |
| 2015 | $4,133 | $363,415 | $72,157 | $291,258 |
| 2014 | $4,068 | $356,348 | $70,744 | $285,604 |
Property History
| Date | Event | Price | Change | Sq Ft Price |
|---|---|---|---|---|
| 08/01/2025 08/01/25 | Price Changed | $705,000 | -2.0% | $600 / Sq Ft |
| 06/09/2025 06/09/25 | For Sale | $719,500 | -- | $612 / Sq Ft |
Purchase History
| Date | Type | Sale Price | Title Company |
|---|---|---|---|
| Interfamily Deed Transfer | -- | Consumer Title | |
| Interfamily Deed Transfer | -- | None Available | |
| Grant Deed | $265,000 | Inyo Mono Title Company | |
| Grant Deed | $305,000 | Inyo Mono Title Company | |
| Interfamily Deed Transfer | -- | -- |
Mortgage History
| Date | Status | Loan Amount | Loan Type |
|---|---|---|---|
| Open | $187,900 | New Conventional | |
| Closed | $200,000 | New Conventional | |
| Previous Owner | $250,000 | Unknown |
Similar Homes in Mammoth Lakes, CA
Source: Mammoth Lakes Board of REALTORS® MLS
MLS Number: 250402
APN: 035-245-002-000
- 3252 Chateau Rd Unit 14
- 167 Meadow Ln Unit 18
- 167 Meadow Ln Unit 31
- 3199 Chateau Rd Unit 1
- 3199 Chateau Rd Unit 22
- 2113 Meridian Blvd Unit 185
- 2113 Meridian Blvd Unit 133
- 2113 Meridian Blvd Unit 141
- 2113 Meridian Blvd Unit 183
- 2059 Meridian Blvd Unit 29
- 103 Meadow Ln Unit 8
- 96 Meadow Lane #19 Unit 19
- 105 Sanctuary Unit 105
- 2252 Meridian Blvd Unit 20
- 362 Old Mammoth Rd Unit 47
- 2 Meadow Ln Unit 1
- 2289 Sierra Nevada Rd Unit F3
- 2289 Sierra Nevada Rd Unit G2
- 2289 Sierra Nevada Rd Unit F4
- 2289 Sierra Nevada Rd Unit G8

