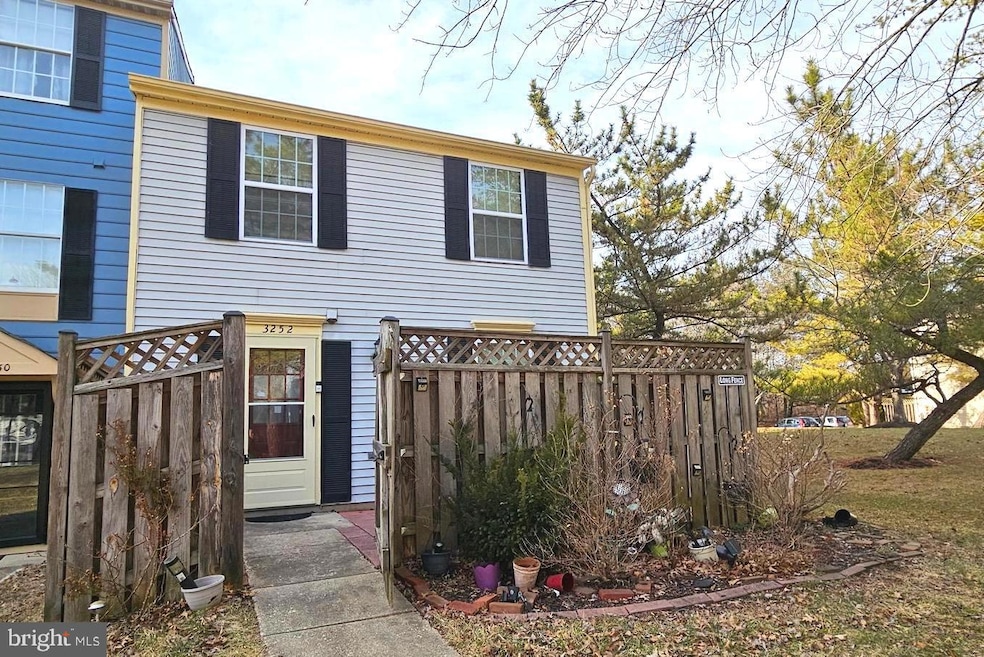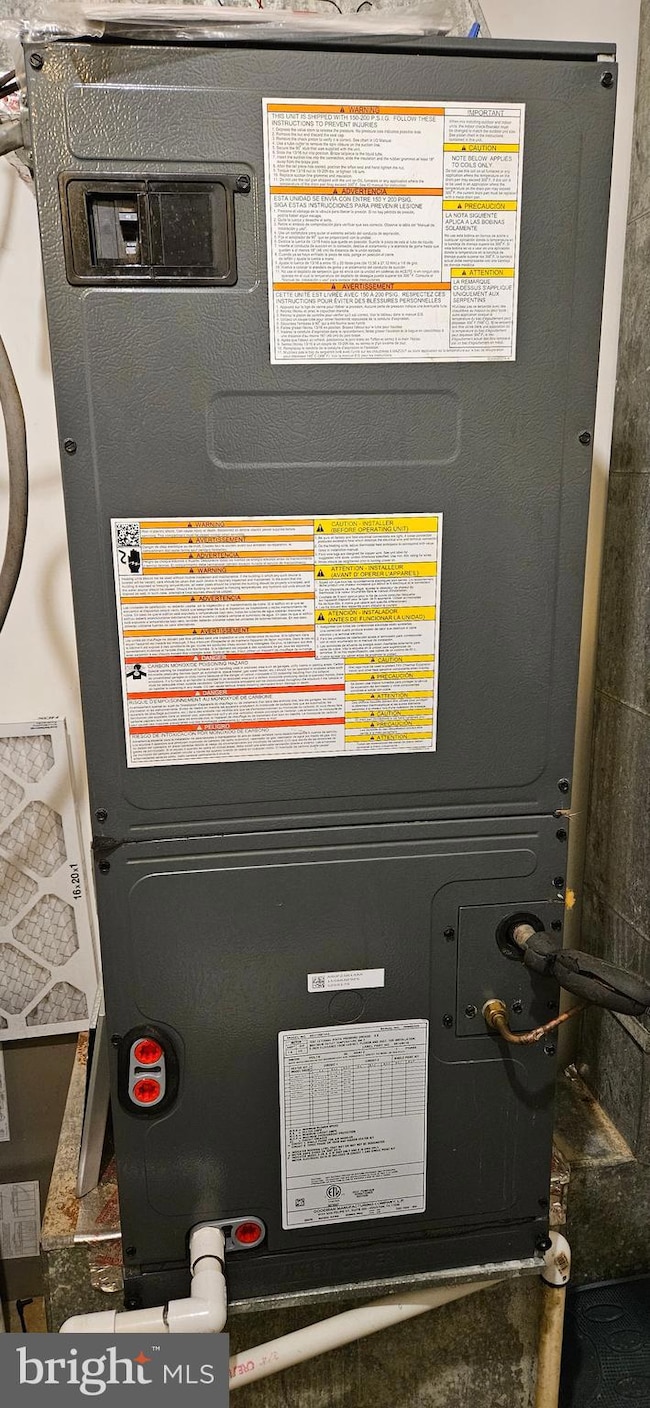
3252 Tapestry Cir Burtonsville, MD 20866
Highlights
- Traditional Floor Plan
- Community Pool
- Laundry Room
- Paint Branch High School Rated A-
- Bathtub with Shower
- Central Heating and Cooling System
About This Home
As of April 2025Don’t miss this fantastic opportunity to own a well-priced 2-bedroom, 1.5-bath townhouse in the highly sought-after SILVER SPRING CNTRY CLUB Community! Cozy home offers two levels of comfortable living! Updated windows and HVAC!
Enjoy a vibrant community with top-notch amenities, including a swimming pool, walking paths, playground, and scenic common areas. Conveniently located minutes from shopping centers and major highways (I-95, MD-200, I-495, and US-29), this home offers both comfort and convenience.
Do not wait! Schedule a tour today! (To get the property, It is easier to drive through all the way after you turn to Tapestry Cir from Wexhall Dr.)
Townhouse Details
Home Type
- Townhome
Est. Annual Taxes
- $3,169
Year Built
- Built in 1987
Lot Details
- 1,664 Sq Ft Lot
- Property is Fully Fenced
HOA Fees
- $138 Monthly HOA Fees
Home Design
- Back-to-Back Home
- Slab Foundation
- Shingle Siding
Interior Spaces
- 1,120 Sq Ft Home
- Property has 2 Levels
- Traditional Floor Plan
- Family Room
- Dining Room
- Laundry Room
Bedrooms and Bathrooms
- 2 Bedrooms
- Bathtub with Shower
Parking
- 2 Parking Spaces
- 99 Assigned Parking Spaces
Utilities
- Central Heating and Cooling System
- Electric Water Heater
Listing and Financial Details
- Tax Lot 99
- Assessor Parcel Number 160502504292
Community Details
Overview
- Association fees include management, parking fee, snow removal
- Silver Spring Cntry Club Subdivision
Recreation
- Community Pool
Ownership History
Purchase Details
Home Financials for this Owner
Home Financials are based on the most recent Mortgage that was taken out on this home.Purchase Details
Home Financials for this Owner
Home Financials are based on the most recent Mortgage that was taken out on this home.Purchase Details
Purchase Details
Purchase Details
Home Financials for this Owner
Home Financials are based on the most recent Mortgage that was taken out on this home.Purchase Details
Similar Homes in Burtonsville, MD
Home Values in the Area
Average Home Value in this Area
Purchase History
| Date | Type | Sale Price | Title Company |
|---|---|---|---|
| Deed | $319,900 | Cardinal Title Group | |
| Deed | $319,900 | Cardinal Title Group | |
| Deed | $142,800 | Flynn Title | |
| Trustee Deed | $187,520 | None Available | |
| Deed | $255,000 | -- | |
| Deed | $255,000 | -- | |
| Deed | $243,000 | -- | |
| Foreclosure Deed | $67,231 | -- |
Mortgage History
| Date | Status | Loan Amount | Loan Type |
|---|---|---|---|
| Open | $15,705 | No Value Available | |
| Closed | $15,705 | No Value Available | |
| Open | $314,105 | FHA | |
| Closed | $314,105 | FHA | |
| Previous Owner | $194,400 | Adjustable Rate Mortgage/ARM | |
| Previous Owner | $24,300 | Stand Alone Second |
Property History
| Date | Event | Price | Change | Sq Ft Price |
|---|---|---|---|---|
| 04/01/2025 04/01/25 | Sold | $319,900 | 0.0% | $286 / Sq Ft |
| 02/06/2025 02/06/25 | For Sale | $319,900 | +124.0% | $286 / Sq Ft |
| 06/17/2015 06/17/15 | Sold | $142,800 | -14.6% | $128 / Sq Ft |
| 04/30/2015 04/30/15 | Pending | -- | -- | -- |
| 04/13/2015 04/13/15 | Price Changed | $167,200 | -5.4% | $149 / Sq Ft |
| 01/19/2015 01/19/15 | For Sale | $176,800 | -- | $158 / Sq Ft |
Tax History Compared to Growth
Tax History
| Year | Tax Paid | Tax Assessment Tax Assessment Total Assessment is a certain percentage of the fair market value that is determined by local assessors to be the total taxable value of land and additions on the property. | Land | Improvement |
|---|---|---|---|---|
| 2025 | $3,169 | $258,333 | -- | -- |
| 2024 | $3,169 | $244,367 | $0 | $0 |
| 2023 | $2,990 | $230,400 | $161,700 | $68,700 |
| 2022 | $2,759 | $220,367 | $0 | $0 |
| 2021 | $2,468 | $210,333 | $0 | $0 |
| 2020 | $2,468 | $200,300 | $154,000 | $46,300 |
| 2019 | $2,456 | $200,300 | $154,000 | $46,300 |
| 2018 | $2,452 | $200,300 | $154,000 | $46,300 |
| 2017 | $2,715 | $220,100 | $0 | $0 |
| 2016 | $2,172 | $215,833 | $0 | $0 |
| 2015 | $2,172 | $211,567 | $0 | $0 |
| 2014 | $2,172 | $207,300 | $0 | $0 |
Agents Affiliated with this Home
-
Jane Shue

Seller's Agent in 2025
Jane Shue
Samson Properties
(301) 213-3051
2 in this area
68 Total Sales
-
Fernando Mejia

Buyer's Agent in 2025
Fernando Mejia
Samson Properties
(202) 740-4997
3 in this area
39 Total Sales
-
Ramona Williams

Seller's Agent in 2015
Ramona Williams
Allison James Estates & Homes
(410) 982-7125
3 Total Sales
-
Michael Zuo

Buyer's Agent in 2015
Michael Zuo
Realty Advantage of Maryland LLC
(301) 983-1833
3 Total Sales
Map
Source: Bright MLS
MLS Number: MDMC2165242
APN: 05-02504292
- 3411 Spring Club Place Unit 57
- 3730 Castle Terrace Unit 120-14
- 3650 Castle Terrace Unit 111-12
- 3301 Sir Thomas Dr
- 3301 Sir Thomas Dr Unit 6B34
- 14243 Ballinger Terrace
- 13929 Carthage Cir
- 0 Briggs Chaney Rd Unit MDMC2096842
- 13702 Modrad Way
- 3659 Childress Terrace
- 3818 Angelton Ct
- 2835 Shepperton Terrace
- 2806 Duvall Rd
- 13611 Sir Thomas Way
- 3521 Turbridge Dr
- 3822 Water Drop Ct
- 14004 Daleshire Way Unit 49
- 2702 Martello Dr
- 3925 Greencastle Rd Unit 101
- 14711 Carson Dr






