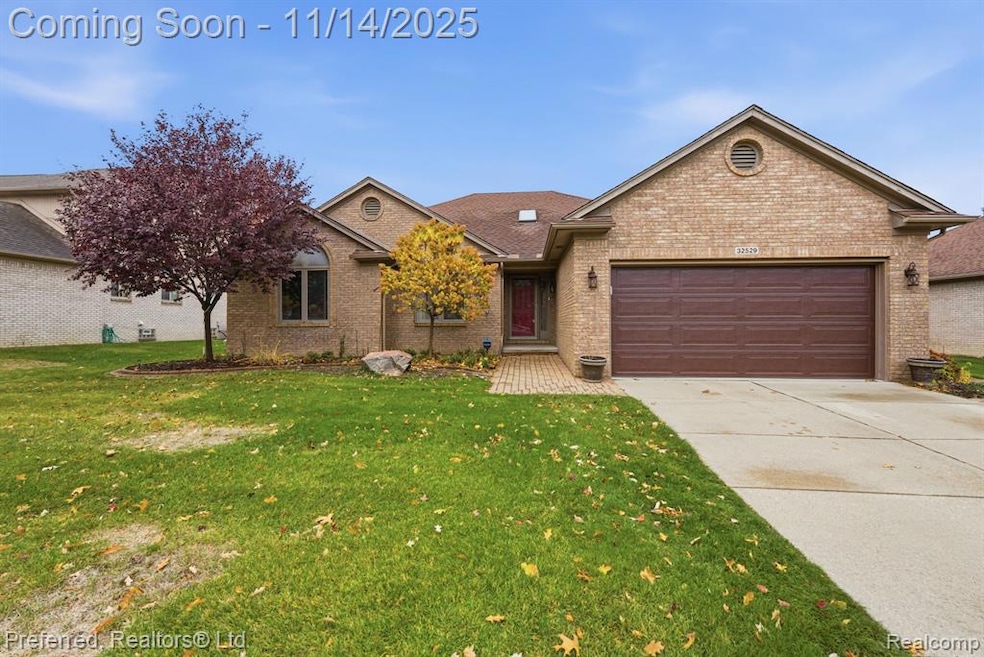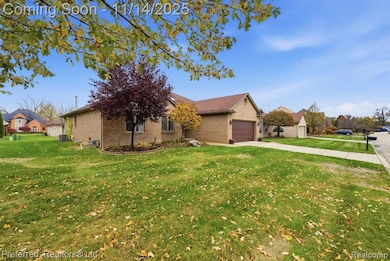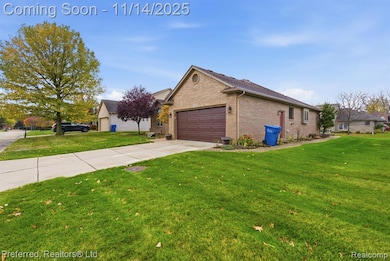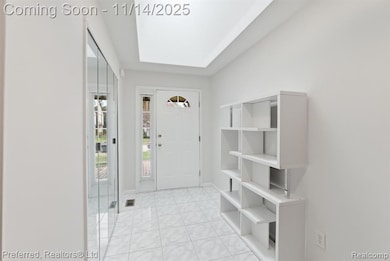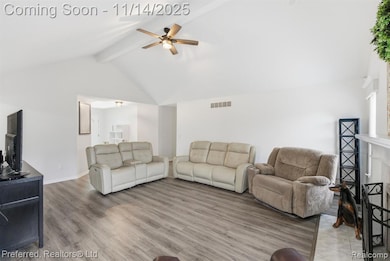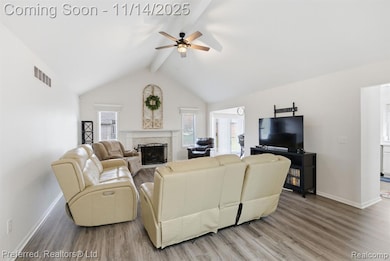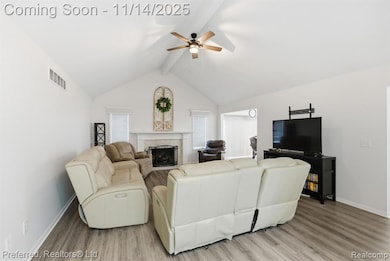32529 Pine Ridge Dr Warren, MI 48093
Northeast Warren NeighborhoodEstimated payment $3,068/month
Highlights
- Popular Property
- Stainless Steel Appliances
- 2 Car Attached Garage
- Ranch Style House
- Porch
- Patio
About This Home
Discover the best of both worlds in this beautifully updated one-story 3-bedroom, 3.5-bath home—offering the space and privacy of a single-family residence with the low-maintenance perks of condo living. Step inside to a bright, open layout featuring a modern kitchen with quartz countertops, stainless steel appliances, and new flooring. Freshly painted interiors and a cozy gas fireplace, a spacious primary suite with walk-in closet and private bath complete with jetted tub as well! Recent upgrades include a newer furnace and A/C, new garage concrete, and a custom aggregate patio perfect for outdoor entertaining. Convenience is built in with main-floor laundry and abundant storage throughout. The finished basement adds over 1,100 sq. ft. of versatile living space—complete with a stylish bar, half bath, workshop, and room for a home office, family room, playroom, or guest retreat. Outside, enjoy a pristine yard and snow-free winters without lifting a finger. Lawn care and snow removal are handled for you so you can spend more time relaxing and less time worrying about upkeep. This ranch home is truly move-in ready and offers the lifestyle you’ve been searching for in Warren—privacy, comfort, and convenience all in one. Don’t miss your chance to make this home your own! Welcome home!
Home Details
Home Type
- Single Family
Est. Annual Taxes
Year Built
- Built in 1996
HOA Fees
- $100 Monthly HOA Fees
Home Design
- Ranch Style House
- Brick Exterior Construction
- Poured Concrete
- Asphalt Roof
Interior Spaces
- 1,837 Sq Ft Home
- Ceiling Fan
- Gas Fireplace
- Finished Basement
Kitchen
- Free-Standing Electric Oven
- Microwave
- Dishwasher
- Stainless Steel Appliances
Bedrooms and Bathrooms
- 3 Bedrooms
Laundry
- Dryer
- Washer
Parking
- 2 Car Attached Garage
- Front Facing Garage
- Garage Door Opener
Outdoor Features
- Patio
- Exterior Lighting
- Porch
Location
- Ground Level
Utilities
- Forced Air Heating and Cooling System
- Heating System Uses Natural Gas
- Natural Gas Water Heater
- High Speed Internet
Listing and Financial Details
- Assessor Parcel Number 1303233038
Community Details
Overview
- Tracie Association, Phone Number (586) 481-4849
- Pine Ridge Estates Subdivision
Amenities
- Laundry Facilities
Map
Home Values in the Area
Average Home Value in this Area
Tax History
| Year | Tax Paid | Tax Assessment Tax Assessment Total Assessment is a certain percentage of the fair market value that is determined by local assessors to be the total taxable value of land and additions on the property. | Land | Improvement |
|---|---|---|---|---|
| 2025 | $5,887 | $140,540 | $0 | $0 |
| 2024 | $5,721 | $207,820 | $0 | $0 |
| 2023 | $5,423 | $131,910 | $0 | $0 |
| 2022 | $5,239 | $113,230 | $0 | $0 |
| 2021 | $5,331 | $108,590 | $0 | $0 |
| 2020 | $5,141 | $109,300 | $0 | $0 |
| 2019 | $4,956 | $109,050 | $0 | $0 |
| 2018 | $5,033 | $98,860 | $0 | $0 |
| 2017 | $4,969 | $88,350 | $17,500 | $70,850 |
| 2016 | $4,964 | $88,350 | $0 | $0 |
| 2015 | -- | $81,060 | $0 | $0 |
| 2013 | $3,316 | $60,190 | $0 | $0 |
Property History
| Date | Event | Price | List to Sale | Price per Sq Ft | Prior Sale |
|---|---|---|---|---|---|
| 11/14/2025 11/14/25 | For Sale | $444,900 | +5.9% | $242 / Sq Ft | |
| 09/19/2024 09/19/24 | Sold | $420,000 | +10.5% | $140 / Sq Ft | View Prior Sale |
| 08/21/2024 08/21/24 | Pending | -- | -- | -- | |
| 08/15/2024 08/15/24 | For Sale | $380,000 | +72.7% | $126 / Sq Ft | |
| 02/19/2015 02/19/15 | Sold | $220,000 | -3.5% | $120 / Sq Ft | View Prior Sale |
| 11/25/2014 11/25/14 | Pending | -- | -- | -- | |
| 09/06/2014 09/06/14 | For Sale | $227,900 | -- | $124 / Sq Ft |
Purchase History
| Date | Type | Sale Price | Title Company |
|---|---|---|---|
| Warranty Deed | $420,000 | First Premier Title | |
| Quit Claim Deed | -- | Land Title | |
| Warranty Deed | $220,000 | Title Solutions | |
| Deed | $200,000 | -- |
Source: Realcomp
MLS Number: 20251051994
APN: 12-13-03-233-038
- 11366 Chicago Rd
- 32058 Aline Dr
- 11573 Chicago Rd
- 31971 Gilbert Dr
- 13001 E 14 Mile Rd
- 32745 Meadowbrook Ln Unit 119
- 11285 Hanover Dr
- 32845 Northampton Dr
- 11233 Capri Dr
- 32930 Coventry Place
- 33517 Chatsworth Dr
- 8751 Forest Ct
- 32438 Linderman Ave
- 33538 Somerset Dr
- 31263 Shaw Dr
- 32049 Cambridge Dr
- 8636 Chicago Rd
- 33695 Shelley Lynne Dr
- 31613 Bear Creek Blvd Unit 17
- 11562 Helen Dr
- 11201-11351 E 14 Mile Rd
- 32756 Barclay Square
- 31681 Hoover Rd
- 32930 Coventry Place
- 32230 Ruehle Ave
- 31189 Hoover Rd Unit 28
- 32209 Ruehle Ave
- 31051 Hoover Rd Unit A7
- 33400 Van Dyke Ave
- 11406 Joslyn Dr
- 8100 Denwood Dr
- 12901 Chippewa Dr
- 8235 Karam Blvd Unit B
- 8235 Karam Blvd Unit 8235 Karam
- 12041 Ina Dr
- 12011 Ina Dr Unit 96
- 34896 Beaver Dr
- 8600 Beech Dr
- 13500 Northside Dr
- 13375 Stonegate Dr
