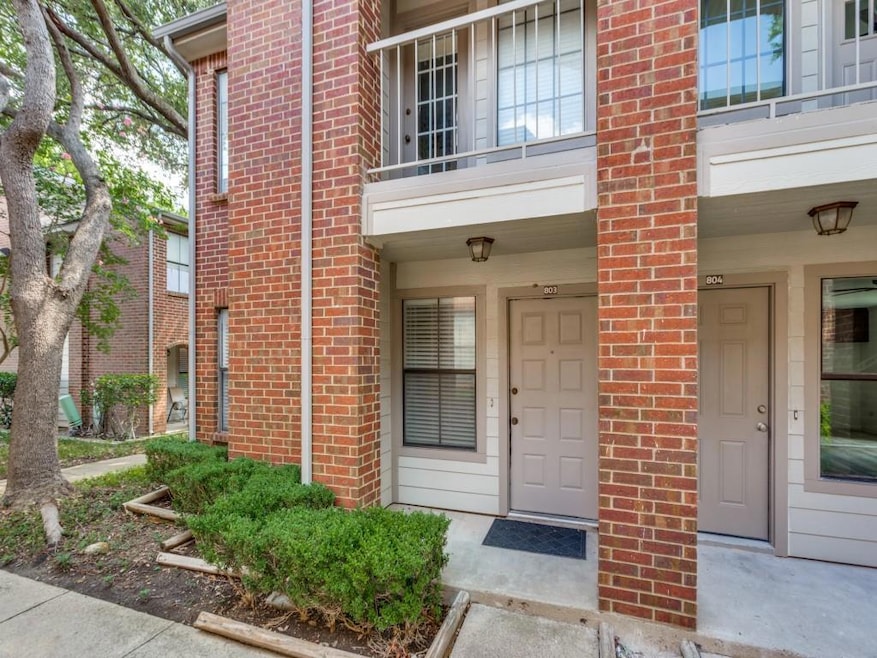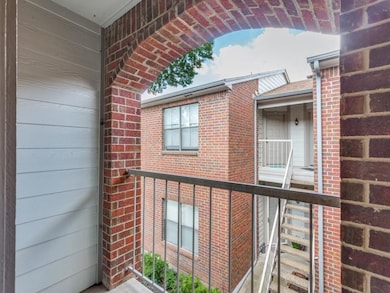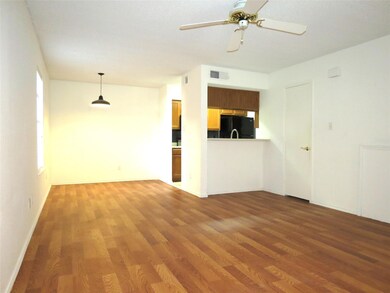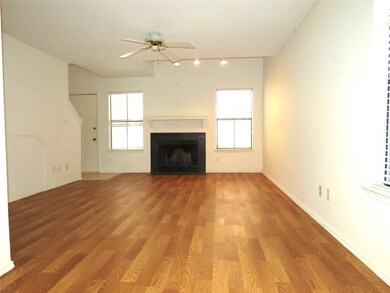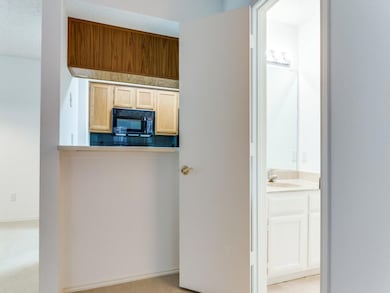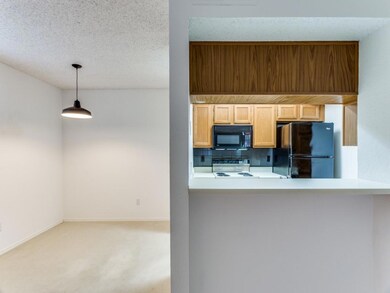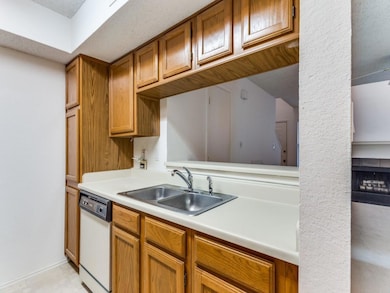3253 Donnelly Cir Unit 803 Fort Worth, TX 76107
Como NeighborhoodEstimated payment $1,368/month
Highlights
- Outdoor Pool
- Vaulted Ceiling
- Central Heating and Cooling System
- Open Floorplan
- Traditional Architecture
- Ceiling Fan
About This Home
Beautiful, gated community in the heart of Fort Worth, close to freeways, shopping and cultural district. Fantastic community with swimming pool and well-kept grounds. The first floor offers an open floor concept featuring a living room with black granite surround fireplace, dining area and effecient kitchen. The powder bath completes this level. Second floor is lofted and boast an oversized Master suite with sitting or office area, balcony and ensuite bathroom. Large walk-in closet and stackable utility closet completes this floor. Travertine floors featured in entry, kitchen and both baths. The washer and dryer convey with the property. B
Listing Agent
Intown Dwellings Realty Brokerage Phone: 214-502-5413 License #0526360 Listed on: 01/31/2025
Property Details
Home Type
- Condominium
Est. Annual Taxes
- $3,780
Year Built
- Built in 1984
HOA Fees
- $220 Monthly HOA Fees
Home Design
- Traditional Architecture
- Slab Foundation
- Composition Roof
Interior Spaces
- 936 Sq Ft Home
- 2-Story Property
- Open Floorplan
- Vaulted Ceiling
- Ceiling Fan
- Decorative Lighting
- Den with Fireplace
- Carpet
Kitchen
- Microwave
- Dishwasher
- Disposal
Bedrooms and Bathrooms
- 1 Bedroom
Parking
- 1 Carport Space
- Assigned Parking
Pool
- Outdoor Pool
- Fence Around Pool
Schools
- Southhimou Elementary School
- Arlngtnhts High School
Utilities
- Central Heating and Cooling System
Community Details
- Association fees include all facilities, management, maintenance structure
- Goodwin & Company Association
- Heights Condo The Subdivision
Listing and Financial Details
- Legal Lot and Block 803 / 8
- Assessor Parcel Number 05477875
Map
Home Values in the Area
Average Home Value in this Area
Tax History
| Year | Tax Paid | Tax Assessment Tax Assessment Total Assessment is a certain percentage of the fair market value that is determined by local assessors to be the total taxable value of land and additions on the property. | Land | Improvement |
|---|---|---|---|---|
| 2025 | $1,160 | $183,889 | $40,000 | $143,889 |
| 2024 | $1,160 | $183,889 | $40,000 | $143,889 |
| 2023 | $1,160 | $171,383 | $15,000 | $156,383 |
| 2022 | $3,947 | $157,468 | $15,000 | $142,468 |
| 2021 | $3,787 | $138,041 | $15,000 | $123,041 |
| 2020 | $3,423 | $129,321 | $15,000 | $114,321 |
| 2019 | $3,232 | $117,481 | $15,000 | $102,481 |
| 2018 | $3,064 | $111,366 | $3,630 | $107,736 |
| 2017 | $2,458 | $105,435 | $3,630 | $101,805 |
Property History
| Date | Event | Price | List to Sale | Price per Sq Ft |
|---|---|---|---|---|
| 10/30/2025 10/30/25 | Pending | -- | -- | -- |
| 07/30/2025 07/30/25 | Price Changed | $159,000 | -11.2% | $170 / Sq Ft |
| 01/31/2025 01/31/25 | For Sale | $179,000 | -- | $191 / Sq Ft |
Purchase History
| Date | Type | Sale Price | Title Company |
|---|---|---|---|
| Warranty Deed | -- | Rattikin Title Co |
Source: North Texas Real Estate Information Systems (NTREIS)
MLS Number: 20818918
APN: 05477875
- 3209 Donnelly Cir Unit 104
- 4808 Curzon Ave
- 4533 Geddes Ave
- 5029 Locke Ave
- 3309 Merrick St
- 4812 Calmont Ave
- 4917 Calmont Ave
- 5117 Curzon Ave
- 4616 Calmont Ave
- 4525 Calmont Ave
- 4908 Calmont Ave
- 4604 Calmont Ave
- 4452 Fletcher Ave
- 5116 Lovell Ave
- 4921 Bonnell Ave
- 4708 Birchman Ave
- 4500 Valentine St
- 3904 Eldridge St
- 3908 Micki Lynn Ave
- 4367 Alamo Ave
