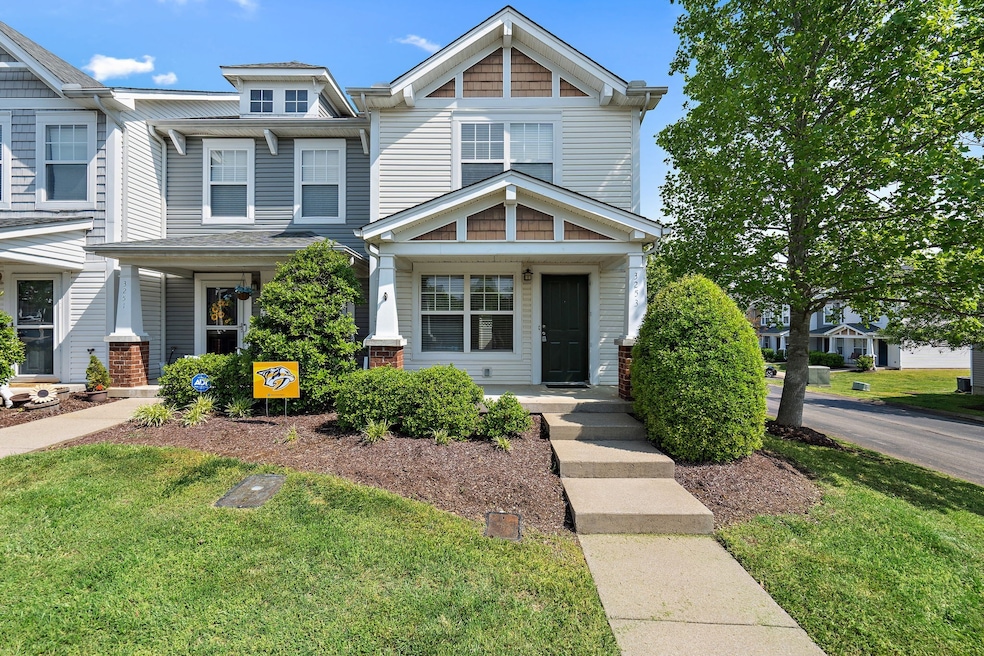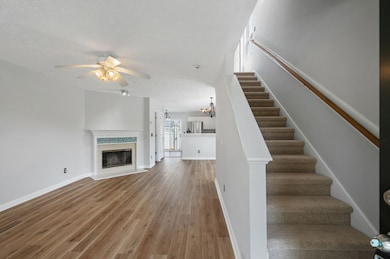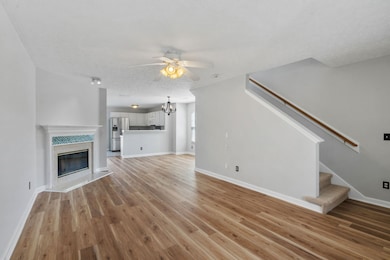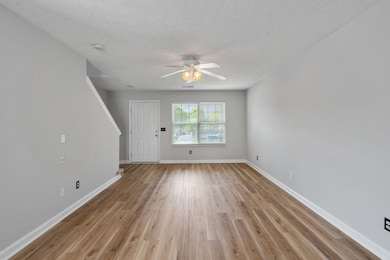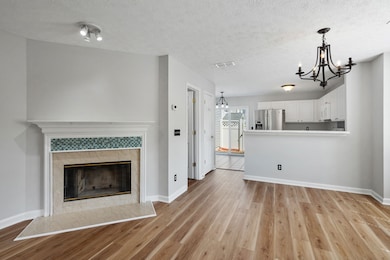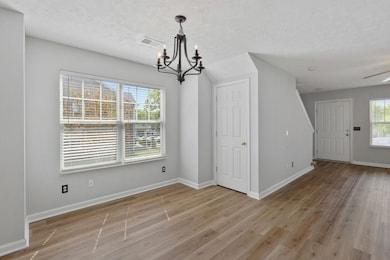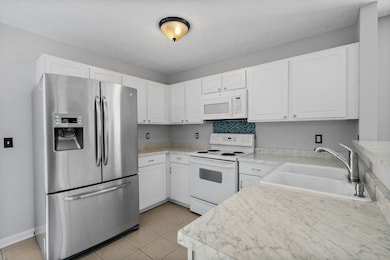3253 Harpeth Springs Dr Nashville, TN 37221
Bellevue NeighborhoodHighlights
- End Unit
- Great Room
- Breakfast Room
- Furnished
- Covered Patio or Porch
- Eat-In Kitchen
About This Home
Charming end-unit 2 bed, 2.5 bath townhome in Bellevue’s Riverbridge community, available immediately. Convenient access to I-40, Bellevue One, shopping, dining, parks, and an easy drive into Nashville. Both bedrooms are upstairs with private full bathrooms, and the laundry area is also located on the second level; washer and dryer stay with the home. The main floor offers comfortable living space and includes all major kitchen appliances. Out back, enjoy a private patio with an attached storage room. Owner pays the HOA fee, which covers exterior maintenance and grounds care. Some furnishings may stay (including a 75" Samsung TV and select furniture), and can be discussed with the owner. Pets will be considered on a case-by-case basis. Tenant will be responsible for electricity, water, and internet. For showings, please contact the owner directly at emmanuelkblackson@gmail.com.
Townhouse Details
Home Type
- Townhome
Est. Annual Taxes
- $1,690
Year Built
- Built in 2004
Lot Details
- End Unit
- Partially Fenced Property
HOA Fees
- $145 Monthly HOA Fees
Home Design
- Shingle Roof
Interior Spaces
- 1,234 Sq Ft Home
- Property has 1 Level
- Furnished
- Ceiling Fan
- Great Room
- Living Room with Fireplace
- Breakfast Room
- Interior Storage Closet
Kitchen
- Eat-In Kitchen
- Dishwasher
- Disposal
Flooring
- Carpet
- Tile
Bedrooms and Bathrooms
- 2 Bedrooms
- Walk-In Closet
Laundry
- Dryer
- Washer
Parking
- 2 Open Parking Spaces
- 2 Parking Spaces
- Driveway
Outdoor Features
- Covered Patio or Porch
Schools
- Harpeth Valley Elementary School
- Bellevue Middle School
- James Lawson High School
Utilities
- Central Heating and Cooling System
- High Speed Internet
Listing and Financial Details
- Property Available on 11/19/25
- The owner pays for association fees
- Rent includes association fees
- Assessor Parcel Number 141060D12600CO
Community Details
Overview
- Association fees include maintenance structure, ground maintenance, insurance, trash
- Riverbridge Community Subdivision
Recreation
- Community Playground
Pet Policy
- Call for details about the types of pets allowed
Map
Source: Realtracs
MLS Number: 3047799
APN: 141-06-0D-126-00
- 3437 Harpeth Springs Dr Unit 170
- 3085 Harpeth Springs Dr Unit 42
- 3323 Harpeth Springs Dr Unit 100
- 3609 Crossbrooke Dr
- 4000 Stonybrook Dr
- 605 Poplar Valley Ct
- 7737 Poplar Ridge Dr
- 7008 Somerset Farms Cir
- 7970 Hooten Hows Rd
- 7964 Hooten Hows Rd
- 100 Ryan Ct
- 2260 Belle Creek Way
- 2512 Newsome Mill Ln
- 2224 Belle Creek Way
- 209 Claytie Ct
- 7004 Waterbury Point
- 608 River Ridge Ct
- 1829 Amesbury Ln
- 7891 Highway 70 S
- 1767 Eastwick Ln
- 7132 Somerset Farms Dr
- 6940 Somerset Farms Cir
- 949 Fairdale Ct
- 1305 General George Patton Rd Unit 1305
- 1420 Calloway Ct
- 8300 Sawyer Brown Rd Unit K302
- 839 Todd Preis Dr Unit 104A
- 7924 Harpeth View Dr
- 732 Albar Dr Unit 60A
- 8075 Sawyer Brown Rd
- 518 Doral Country Dr
- 207 Westfield Dr
- 207 Westfield Dr
- 106 James Milton Ct
- 7477 Highway 70 S Unit 103
- 259 Westfield Dr
- 7012 Poplar Creek Trace
- 7453 Harrow Dr
- 104 Commonwealth Ct
- 7205 Explorer Trail
