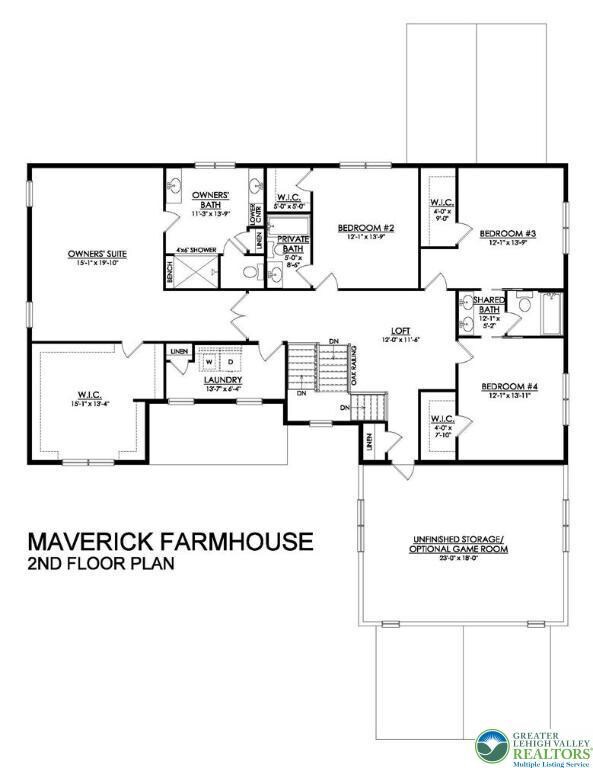3253 Michaels School Rd Unit 1 Nazareth, PA 18064
Estimated payment $7,776/month
Highlights
- New Construction
- Panoramic View
- Deck
- Floyd R. Shafer Elementary School Rated A-
- 1.18 Acre Lot
- Family Room with Fireplace
About This Home
The Maverick has a modern farmhouse style with its spacious 4100 sq ft. floor plan. Ideal for multi-generational living, this home boasts multiple common areas and bedrooms on both floors, allowing for maximum comfort and convenience. The Kitchen features ample counter space, a large island with seating, and a walk-in Pantry. The nearby Great Room is anchored by a cozy gas fireplace, windows with backyard views, and opens to a formal Dining Room. The Family Room is a luxurious escape with cathedral ceilings, a sliding door leading to the outdoors, and a second gas fireplace surrounded by windows. The 1st floor also features a private Study, a Guest Suite with walk-in closet, full guest Bath, and a shared Powder Room. The 2nd floor boasts a versatile Loft that can serve as another living area, study, or playroom. The grand Owners' Suite features a spacious bedroom, a spa-like ensuite Bath with dual vanities, a makeup counter, and large shower. Three more Bedrooms with walk-in closets, one with a private Bath and two with a shared Bath, provide ample space for the rest of the family. A storage area on the 2nd floor can be used to store unused items or can be optionally finished as a home theater, game room, or home studio/office. A conveniently located 2nd floor laundry room rounds out this well-thought-out home.
Home Details
Home Type
- Single Family
Year Built
- Built in 2025 | New Construction
Lot Details
- 1.18 Acre Lot
- Partially Wooded Lot
Parking
- 3 Car Garage
Property Views
- Panoramic
- Hills
Home Design
- Wood Siding
- Vinyl Siding
- Stone Veneer
Interior Spaces
- 4,678 Sq Ft Home
- 2-Story Property
- Family Room with Fireplace
- Living Room with Fireplace
- Loft
Kitchen
- Microwave
- Dishwasher
- Disposal
Bedrooms and Bathrooms
- 5 Bedrooms
- Walk-In Closet
Laundry
- Laundry on main level
- Washer Hookup
Outdoor Features
- Deck
- Covered Patio or Porch
Utilities
- Heating Available
- Well
Community Details
- Overlook Estates Subdivision
Map
Home Values in the Area
Average Home Value in this Area
Property History
| Date | Event | Price | List to Sale | Price per Sq Ft |
|---|---|---|---|---|
| 10/28/2025 10/28/25 | Pending | -- | -- | -- |
| 10/28/2025 10/28/25 | For Sale | $1,242,175 | -- | $266 / Sq Ft |
Source: Greater Lehigh Valley REALTORS®
MLS Number: 767217
- 3235 Michaels School Rd Unit 10
- 3237 Michaels School Rd Unit 9
- 3229 Michaels School Rd Unit 13
- 3243 Michaels School Rd Unit 4
- 3239 Michaels School Rd Unit 8
- 3231 Michaels School Rd Unit 12
- Folino Plan at Overlook Estates
- Rockford Plan at Overlook Estates
- Maverick Plan at Overlook Estates
- Juniper Plan at Overlook Estates
- Magnolia Plan at Overlook Estates
- Breckenridge Grande Plan at Overlook Estates
- Churchill Plan at Overlook Estates
- Preakness Plan at Overlook Estates
- Sienna Plan at Overlook Estates
- 3236 Michaels School Rd
- 3241 Sterner Rd
- 3242 Sterner Rd Unit 5
- 233 Christmas Ave
- 3113 Newburg Rd



