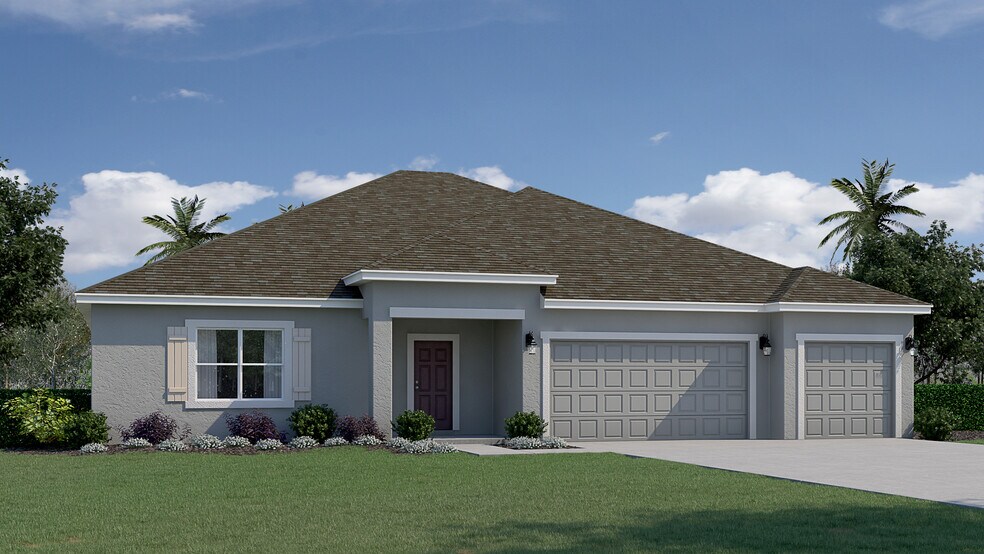
Estimated payment $2,626/month
Highlights
- New Construction
- Community Center
- Trails
- Tennis Courts
- Walk-In Pantry
- 1-Story Property
About This Home
Step into luxury and comfort with the Naples, a stunning gem in our Cornerstone collection at Holiday Builders. This 3-bedroom, 2.5-bathroom haven, complete with a 3-car garage, offers an expansive 2,709 square feet of living space, providing the perfect backdrop for your dream lifestyle. With multiple elevations to choose from, the Naples is not just a home; it’s a personalized masterpiece. As you enter through the wide foyer, the Naples unfolds. To your left, discover a versatile den or flex space – an ideal spot for a home office, creative studio, or a quiet retreat. To your right, a blank canvas wall awaits, ready to showcase your cherished photographs and memories. Continue your journey into the heart of the home, where a spacious and open layout beckons. The dining area seamlessly merges with the kitchen, featuring an island that houses a dishwasher and sink, making entertaining a breeze. A walk-in pantry adds both convenience and style, ensuring your kitchen stays organized and clutter-free. From the kitchen, enjoy a view of both the dining room and the great room – a vast space designed for gatherings and relaxation. The great room features a linen closet and a convenient powder room off to the side, providing both functionality and privacy for your guests.
Home Details
Home Type
- Single Family
HOA Fees
- $8 per month
Parking
- 3 Car Garage
Taxes
- No Community Development District
Home Design
- New Construction
Interior Spaces
- 2,709 Sq Ft Home
- 1-Story Property
- Walk-In Pantry
Bedrooms and Bathrooms
- 3 Bedrooms
Community Details
Amenities
- Community Center
- Meeting Room
Recreation
- Tennis Courts
- Pickleball Courts
- Shuffleboard Court
- Community Playground
- Horseshoe Lawn Game
- Trails
Map
Other Move In Ready Homes in Pine Ridge Estates - Cornerstone
About the Builder
- 3416 W Eunice St
- 6084 N Orchis Terrace
- 3504 W Seahorse Ln
- 3073 W Eunice Dr
- 3059 W Eunice Dr
- 3563 W Eunice St
- 3002 W Bedford Ln
- 6204 W Hobson Terrace
- 6281 W Hobson Terrace
- 6247 W Hobson Terrace
- 3227 W Kirkwood Place
- 3004 W Kirkwood Place
- 3048 W Kirkwood Place
- 3335 W Kirkwood Place
- 3449 W Wilburton Dr
- 2987 W Eunice St
- 3248 W Eunice St
- 5924 N Rosebark Way
- 6333 N Chestnut Terrace
- 3309/3323 W Hampshire Blvd
