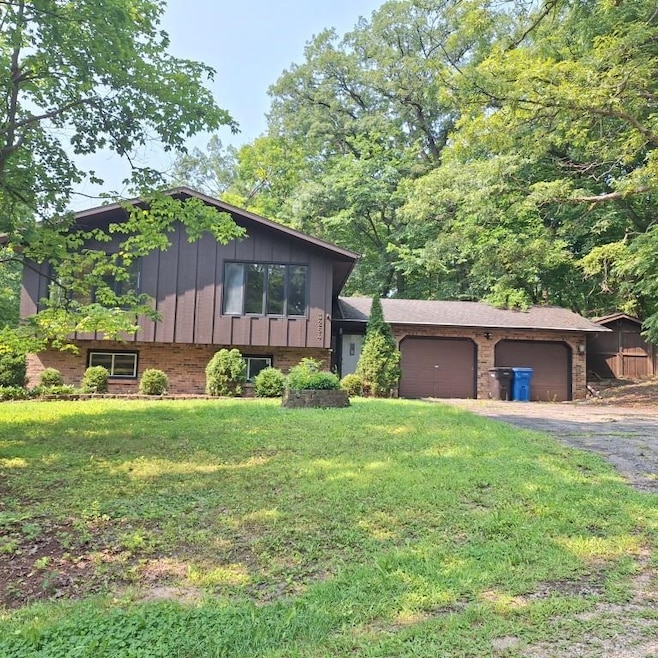
3254 County Highway T Sun Prairie, WI 53590
East Madison NeighborhoodEstimated payment $2,475/month
Total Views
2,979
3
Beds
1.5
Baths
2,368
Sq Ft
$160
Price per Sq Ft
Highlights
- 0.6 Acre Lot
- Wood Flooring
- Bathtub
- Sun Prairie East High School Rated A
- Fireplace
- Forced Air Cooling System
About This Home
Country living just moments from Madison & Cottage Grove, with easy access to highway. This 3 bedroom 1.5 bath home is nestled on over a half acre wooded lot. On the main floor you will find a large living room, dining room, kitchen with new appliances, large full bath and 2 bedrooms. The lower level bonus room offers additional space for entertaining, and bathroom with shower and an additional bedroom. Home is part of an estate and sold in as is condition. See disclosure
Home Details
Home Type
- Single Family
Est. Annual Taxes
- $4,853
Year Built
- Built in 1973
Lot Details
- 0.6 Acre Lot
- Rural Setting
Parking
- 2 Car Garage
Home Design
- Bi-Level Home
- Wood Siding
Interior Spaces
- Fireplace
- Wood Flooring
Kitchen
- Oven or Range
- Microwave
- Dishwasher
Bedrooms and Bathrooms
- 3 Bedrooms
- Bathtub
Partially Finished Basement
- Walk-Out Basement
- Basement Fills Entire Space Under The House
Outdoor Features
- Outdoor Storage
Schools
- Creekside Elementary School
- Central Heights Middle School
- Sun Prairie East High School
Utilities
- Forced Air Cooling System
- Well
Map
Create a Home Valuation Report for This Property
The Home Valuation Report is an in-depth analysis detailing your home's value as well as a comparison with similar homes in the area
Home Values in the Area
Average Home Value in this Area
Property History
| Date | Event | Price | Change | Sq Ft Price |
|---|---|---|---|---|
| 08/19/2025 08/19/25 | For Sale | $380,000 | 0.0% | $160 / Sq Ft |
| 08/19/2025 08/19/25 | Price Changed | $380,000 | -9.5% | $160 / Sq Ft |
| 08/11/2025 08/11/25 | Pending | -- | -- | -- |
| 08/02/2025 08/02/25 | For Sale | $420,000 | -- | $177 / Sq Ft |
Source: South Central Wisconsin Multiple Listing Service
Similar Homes in Sun Prairie, WI
Source: South Central Wisconsin Multiple Listing Service
MLS Number: 2005935
Nearby Homes
- 3108 Gaston Rd
- 7150 Littlemore Dr
- 7120 Field Flower Way
- 7114 Littlemore Dr
- 7042 Littlemore Dr
- 203 Wyalusing Dr
- 205 Wyalusing Dr
- 212 E Hill Pkwy
- 302 E Hill Pkwy
- 6634 Broad Creek Blvd
- 141 Metro Terrace Unit 105
- 6402 Milwaukee St Unit 107
- 6402 Milwaukee St Unit 307
- 121 Metro Terrace Unit 306
- 101 Metro Terrace Unit 207
- 6402 Milwaukee St Unit 206
- 214 Murley Dr
- 555 Buss Rd
- 543 Buss Rd
- 6634 Annestown Dr
- 6834 Milwaukee St
- 6853 Littlemore Dr
- 252 East Hill Pkwy
- 319-327 E Hill Pkwy
- 6518 Milwaukee St
- 928 Canter Dr
- 925 Harrington Dr
- 6066 Driscoll Dr
- 6056 Driscoll Dr Unit A
- 5870 Lien Rd
- 1827 Waterfall Way
- 2137 Spring Dreams Ln
- 5607 Summer Shine Dr
- 2175 Autumn Lake Pkwy
- 613 N Star Dr
- 6348 Maywick Dr
- 9 Obrien Ct Unit 9 O’Brien
- 700 Sandpiper Trail
- 5816 Halley Way
- 769 N Star Dr






