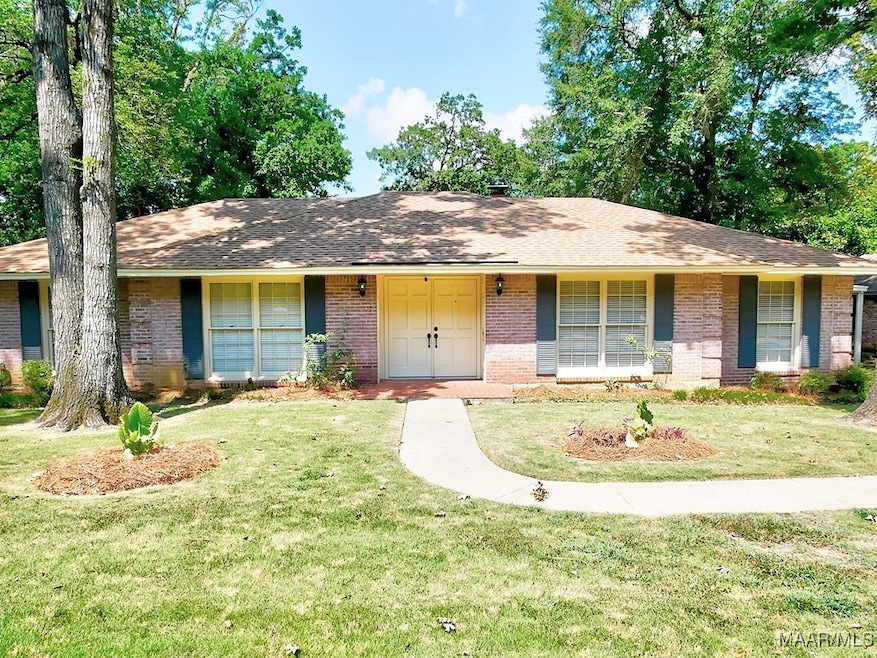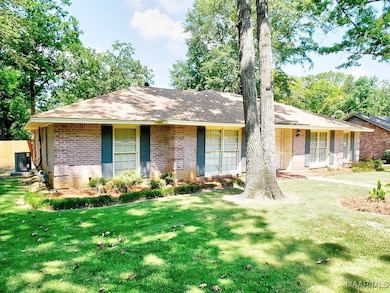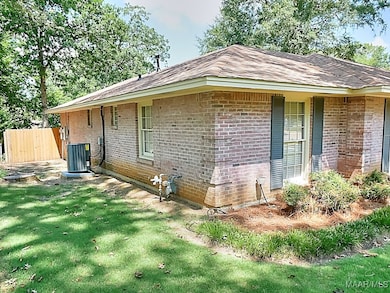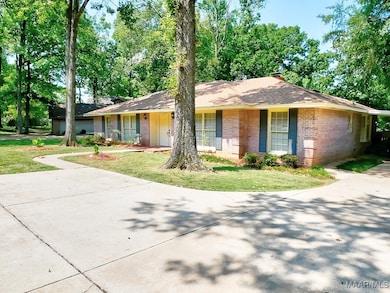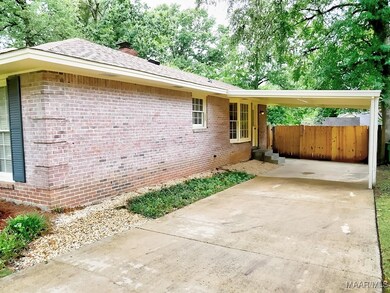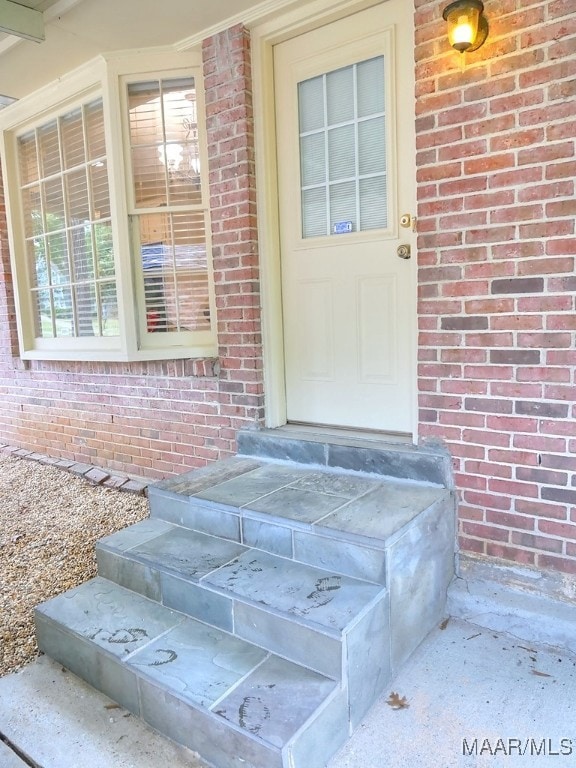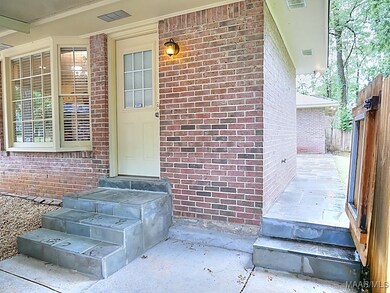3254 Fieldcrest Dr Montgomery, AL 36106
Ridgefield NeighborhoodEstimated payment $1,447/month
Highlights
- Mature Trees
- High Ceiling
- No HOA
- Wood Flooring
- Mud Room
- Workshop
About This Home
Exceptional care & quality noted through-out this spacious 2348sf, updated 4-bed, 2-bath home with a desirable traditional setting. Features include beautiful landscape, new 2025 architectural roof, new carpet, slate tile on full open rear patio & steps, plantation shutters, cast stone brick corners, fresh exterior trim paint, attached storage, powered 100amp shop, bay window, gorgeous hardwood floors, built-in wall display case, brick fireplace w/mantle, formal living & dining rooms, granite kitchen counter tops with stainless double deep under-mount sink, raised 37” high granite tile bath countertops, tiled backsplash, double wall oven, 2” blinds, glass smooth-top stove w/built-in microwave, under cabinet lights, serving buffet/ credenza, crown molding, mud room w/full cabinetry pantry, pocket door & double swing doors, recessed lights. Additional amenities include chair rail, ceiling fans, large bedrooms, nickel faucets & cabinet hardware, tiled hall bath w/built in holders, large master bath tiled shower w/seat, dual raised vanity countertop and a large privacy fenced enclosed backyard for all your entertaining & recreational pleasures. This won’t last long! Schedule your showing TODAY and submit your BEST offer!!
Home Details
Home Type
- Single Family
Est. Annual Taxes
- $1,832
Year Built
- Built in 1975
Lot Details
- 0.29 Acre Lot
- Lot Dimensions are 90x143
- Property is Fully Fenced
- Privacy Fence
- Mature Trees
Home Design
- Brick Exterior Construction
- Slab Foundation
Interior Spaces
- 2,380 Sq Ft Home
- 1-Story Property
- Crown Molding
- High Ceiling
- Recessed Lighting
- Gas Log Fireplace
- Double Pane Windows
- Plantation Shutters
- Insulated Doors
- Mud Room
- Workshop
- Pull Down Stairs to Attic
- Home Security System
- Washer and Dryer Hookup
Kitchen
- Breakfast Bar
- Double Oven
- Electric Oven
- Electric Cooktop
- Microwave
- Plumbed For Ice Maker
- Dishwasher
Flooring
- Wood
- Carpet
- Tile
Bedrooms and Bathrooms
- 4 Bedrooms
- Walk-In Closet
- 2 Full Bathrooms
- Double Vanity
Parking
- 1 Attached Carport Space
- Parking Pad
- Driveway
Eco-Friendly Details
- Energy-Efficient Windows
- Energy-Efficient Doors
Outdoor Features
- Patio
- Separate Outdoor Workshop
- Outdoor Storage
Location
- City Lot
Schools
- Vaughn Road Elementary School
- Brewbaker Middle School
- Jag High School
Utilities
- Central Heating and Cooling System
- Heating System Uses Gas
- Gas Water Heater
Community Details
- No Home Owners Association
- Vaughn Meadows Subdivision
Listing and Financial Details
- Home warranty included in the sale of the property
- Assessor Parcel Number 10-08-27-2-001-028.000
Map
Home Values in the Area
Average Home Value in this Area
Tax History
| Year | Tax Paid | Tax Assessment Tax Assessment Total Assessment is a certain percentage of the fair market value that is determined by local assessors to be the total taxable value of land and additions on the property. | Land | Improvement |
|---|---|---|---|---|
| 2025 | $1,972 | $40,540 | $6,000 | $34,540 |
| 2024 | $1,844 | $37,780 | $6,000 | $31,780 |
| 2023 | $1,844 | $37,480 | $5,000 | $32,480 |
| 2022 | $1,074 | $29,420 | $5,000 | $24,420 |
| 2021 | $1,080 | $29,600 | $5,000 | $24,600 |
| 2020 | $0 | $27,920 | $5,000 | $22,920 |
| 2019 | $501 | $24,980 | $5,000 | $19,980 |
| 2018 | $501 | $13,720 | $0 | $0 |
| 2017 | $0 | $26,200 | $5,000 | $21,200 |
| 2014 | -- | $27,640 | $5,000 | $22,640 |
| 2013 | -- | $14,240 | $2,500 | $11,740 |
Property History
| Date | Event | Price | List to Sale | Price per Sq Ft |
|---|---|---|---|---|
| 10/24/2025 10/24/25 | For Sale | $245,000 | 0.0% | $103 / Sq Ft |
| 09/26/2025 09/26/25 | Pending | -- | -- | -- |
| 09/01/2025 09/01/25 | For Sale | $245,000 | -- | $103 / Sq Ft |
Purchase History
| Date | Type | Sale Price | Title Company |
|---|---|---|---|
| Warranty Deed | $170,000 | None Available |
Mortgage History
| Date | Status | Loan Amount | Loan Type |
|---|---|---|---|
| Open | $170,000 | VA |
Source: Montgomery Area Association of REALTORS®
MLS Number: 578798
APN: 10-08-27-2-001-028.000
- 3212 Capstone Ct
- 3279 Fieldcrest Dr
- 2558 Aimee Dr
- 3401 Beck Close
- 3715 Dresden Ct
- 3849 Colline Dr
- 2168 Bowen Dr
- 3857 Llyde Ln
- 3141 Corwin Dr Unit 4230
- 57 Fernway Ct
- 3101 Corwin Dr
- 3054 Fieldcrest Dr
- 3515 Foxhall Dr
- 2261 Vaughn Ln
- 2238 Vaughn Ln
- 4257 Shamrock Ln
- 3684 Wiley Rd
- 3505 Falcon Ridge Ct
- 3740 Fieldcrest Dr
- 3121 Woodfern Dr
- 4285 Shamrock Ln Unit ID1043850P
- 2430 Price St
- 2440 Price St Unit B
- 2440 Price St Unit C
- 4243 Vaughn Rd Unit ID1043807P
- 4000 Governors Dr
- 4318 White Acres Rd Unit ID1043851P
- 4000 Fieldcrest Dr
- 3580 McGehee Place Dr S
- 3064 Guymar Rd
- 2634 Fairmont Rd
- 4536 Shamrock Ln
- 2929 Canterbury Ct Unit ID1043474P
- 2915 Canterbury Ct
- 4132 Carmichael Rd
- 4220 Strathmore Dr
- 4153 Denton Dr
- 3204 Gatsby Ln
- 4233 Cedar Creek Cir
- 3160 Bell Oaks Cir
