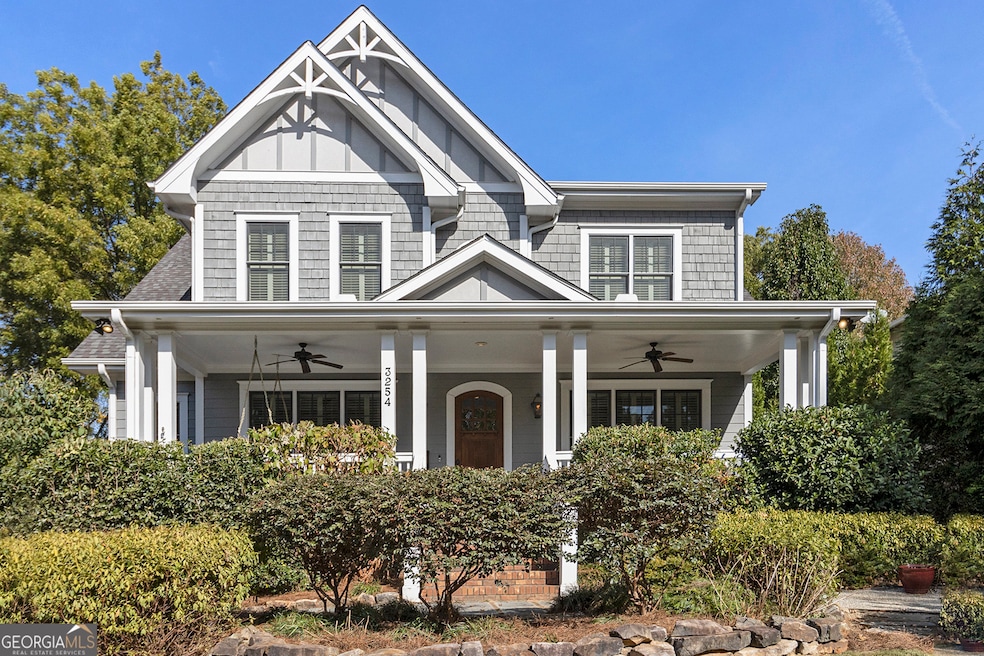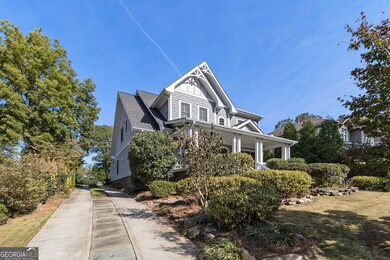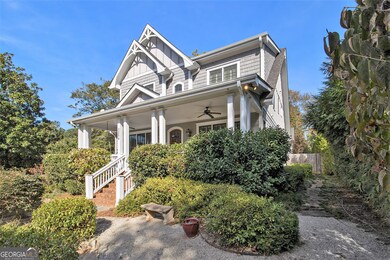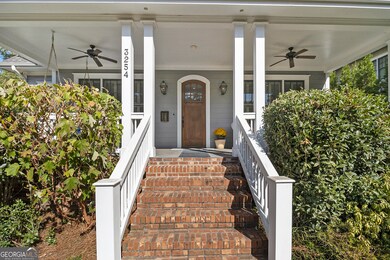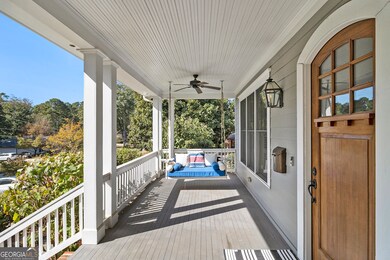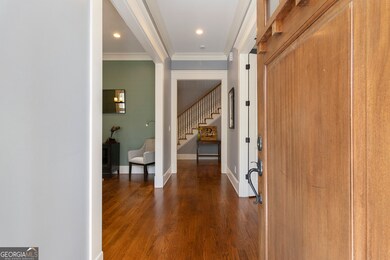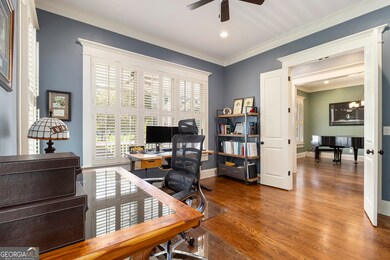3254 Kensington Rd Avondale Estates, GA 30002
Estimated payment $8,078/month
Highlights
- Gated Community
- Craftsman Architecture
- Dining Room Seats More Than Twelve
- Druid Hills High School Rated A-
- Community Lake
- Seasonal View
About This Home
Perched majestically on its hill, this stunning custom-designed two-story Craftsman showcases exceptional attention to detail from top to bottom. Every element has been thoughtfully curated-from the extensive custom cabinetry and built-ins to the lush, professionally landscaped gardens. The heart of the home is the breathtaking open-concept kitchen and living area, featuring an oversized island with granite countertops, farmhouse sink, and wraparound custom cabinetry. High-end Thermador gas cooktop and stainless-steel appliances make this a true chef's kitchen. A butler's pantry connects to the dining room, and a spacious walk-in pantry with floor-to-ceiling shelving offers exceptional storage. The living room features built-in bookcases, a cozy dining nook, and a beautiful custom fireplace-perfect for entertaining or relaxing. Step outside to the screened-in back porch, where high ceilings, painted wood floors, and a grand stacked-stone fireplace create a year-round retreat. The luxurious main-level primary suite includes space for a sitting area and a wall of windows overlooking a private patio. The spa-inspired bathroom offers dual vanities, custom cabinetry, and an all-glass luxury shower. A massive his-and-hers walk-in closet includes built-in storage and a "secret" door to the laundry room. A full guest bath and separate laundry area complete the main floor. Upstairs, discover a second primary suite with en suite bath, plus two additional bedrooms sharing a Jack-and-Jill bath with double vanities. A delightful bonus room features a built-in bed with drawers-perfect for a playroom or guest space. Don't miss the floored attic for extra storage. Out back, the detached two-car garage includes a workbench, shelving, three Tesla electric car chargers and a back up power source. Above it, a fully equipped apartment offers a kitchenette with microwave and fridge, full bath, and open living/sleeping area-ideal for guests, in-laws, college students, or rental income. Enjoy the private fenced backyard with patio, swing set, and 8-ft privacy fence with wrought-iron gate. Additional highlights include hardwood floors, plantation shutters, and ceiling fans throughout. Located close to Kensington MARTA, I-285, Decatur, CDC, and Emory, this exceptional home combines luxury, comfort, and convenience in one perfect package. You won't want to miss this one - welcome home!
Home Details
Home Type
- Single Family
Est. Annual Taxes
- $21,364
Year Built
- Built in 2014
Lot Details
- 0.35 Acre Lot
- Wood Fence
- Private Lot
- Level Lot
- Garden
Home Design
- Craftsman Architecture
- Traditional Architecture
- Composition Roof
Interior Spaces
- 3,908 Sq Ft Home
- 2-Story Property
- Wet Bar
- Bookcases
- Beamed Ceilings
- Vaulted Ceiling
- Ceiling Fan
- Double Pane Windows
- Plantation Shutters
- Entrance Foyer
- Family Room with Fireplace
- 2 Fireplaces
- Dining Room Seats More Than Twelve
- Home Office
- Bonus Room
- Wood Flooring
- Seasonal Views
Kitchen
- Breakfast Room
- Breakfast Bar
- Walk-In Pantry
- Double Oven
- Microwave
- Dishwasher
- Kitchen Island
- Farmhouse Sink
- Disposal
Bedrooms and Bathrooms
- 5 Bedrooms | 2 Main Level Bedrooms
- Primary Bedroom on Main
- In-Law or Guest Suite
- Low Flow Plumbing Fixtures
Laundry
- Laundry Room
- Dryer
- Washer
Home Security
- Home Security System
- Fire and Smoke Detector
Parking
- 4 Car Garage
- Parking Accessed On Kitchen Level
- Side or Rear Entrance to Parking
- Garage Door Opener
Outdoor Features
- Patio
- Outdoor Fireplace
- Outdoor Gas Grill
Location
- Property is near public transit
- Property is near schools
Schools
- Avondale Elementary School
- Druid Hills Middle School
- Druid Hills High School
Utilities
- Zoned Heating and Cooling
- Heating System Uses Natural Gas
- Gas Water Heater
- Phone Available
- Cable TV Available
Community Details
Overview
- No Home Owners Association
- Avondale Estates Subdivision
- Electric Vehicle Charging Station
- Community Lake
Recreation
- Community Playground
- Swim Team
- Community Pool
- Park
Security
- Gated Community
Map
Home Values in the Area
Average Home Value in this Area
Tax History
| Year | Tax Paid | Tax Assessment Tax Assessment Total Assessment is a certain percentage of the fair market value that is determined by local assessors to be the total taxable value of land and additions on the property. | Land | Improvement |
|---|---|---|---|---|
| 2025 | $17,541 | $498,840 | $103,680 | $395,160 |
| 2024 | $21,364 | $458,560 | $103,680 | $354,880 |
| 2023 | $21,364 | $352,000 | $70,400 | $281,600 |
| 2022 | $12,916 | $352,000 | $70,400 | $281,600 |
| 2021 | $12,000 | $396,640 | $80,000 | $316,640 |
| 2020 | $12,013 | $325,440 | $80,000 | $245,440 |
| 2019 | $11,615 | $318,880 | $80,000 | $238,880 |
| 2018 | $11,582 | $329,280 | $50,000 | $279,280 |
| 2017 | $12,109 | $294,760 | $50,000 | $244,760 |
| 2016 | $11,687 | $296,080 | $50,000 | $246,080 |
Property History
| Date | Event | Price | List to Sale | Price per Sq Ft | Prior Sale |
|---|---|---|---|---|---|
| 10/30/2025 10/30/25 | For Sale | $1,195,000 | +6.2% | $306 / Sq Ft | |
| 12/09/2022 12/09/22 | Sold | $1,125,000 | 0.0% | $315 / Sq Ft | View Prior Sale |
| 09/12/2022 09/12/22 | For Sale | $1,125,000 | +58.7% | $315 / Sq Ft | |
| 02/16/2015 02/16/15 | Sold | $708,700 | +9.0% | $199 / Sq Ft | View Prior Sale |
| 01/17/2015 01/17/15 | Pending | -- | -- | -- | |
| 05/09/2014 05/09/14 | For Sale | $650,000 | -- | $182 / Sq Ft |
Purchase History
| Date | Type | Sale Price | Title Company |
|---|---|---|---|
| Warranty Deed | $1,125,000 | -- |
Mortgage History
| Date | Status | Loan Amount | Loan Type |
|---|---|---|---|
| Open | $685,000 | New Conventional |
Source: Georgia MLS
MLS Number: 10631427
APN: 15-250-10-016
- 3276 Kensington Rd
- 3345 Kensington Rd
- 750 Avondale Creek Dr Unit 144
- 750 Avondale Creek Dr Unit 136
- 3330 Mountain Dr
- 750 Avondale Creek Dr
- 750 Avondale Creek Dr Unit 152.1407938
- 750 Avondale Creek Dr Unit 29.1407935
- 750 Avondale Creek Dr Unit 342.1407940
- 750 Avondale Creek Dr Unit 437.1407942
- 750 Avondale Creek Dr Unit 134.1407943
- 750 Avondale Creek Dr Unit 417.1407934
- 750 Avondale Creek Dr Unit 448.1407941
- 750 Avondale Creek Dr Unit 401.1407936
- 750 Avondale Creek Dr Unit 343.1407939
- 666 Stratford Green
- 666 Stratford Green Way
- 673 Avondale Creek Dr
- 4151 Memorial Dr
- 596 Alexander Hills
