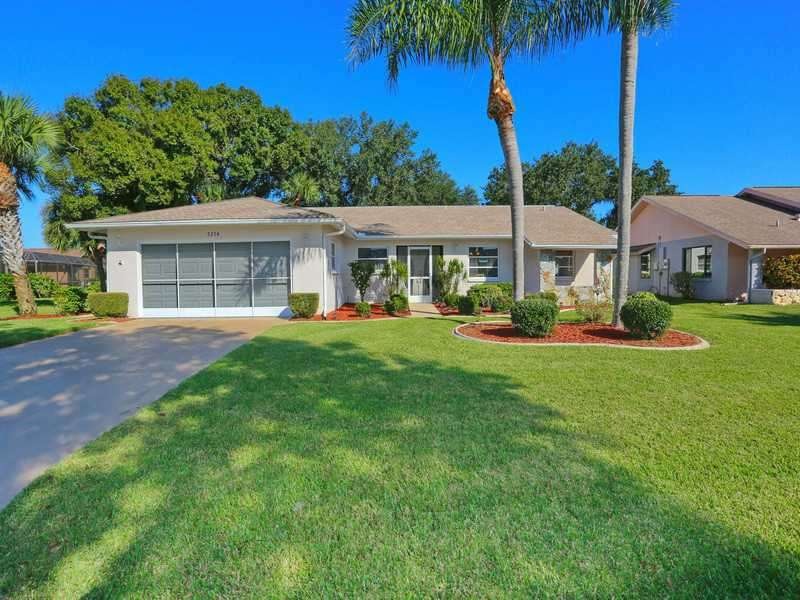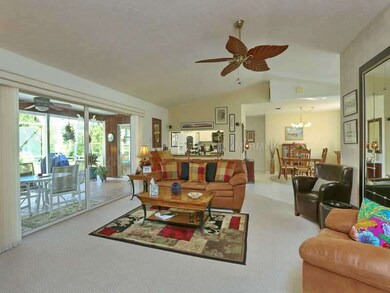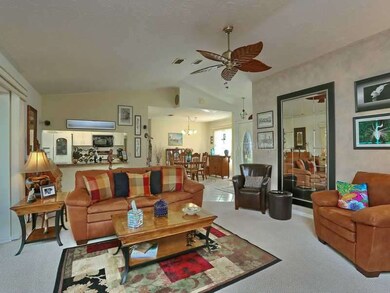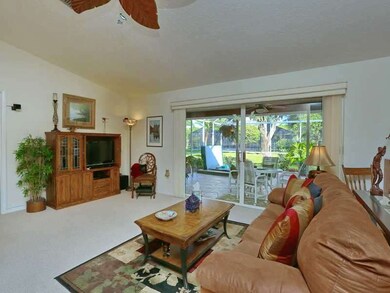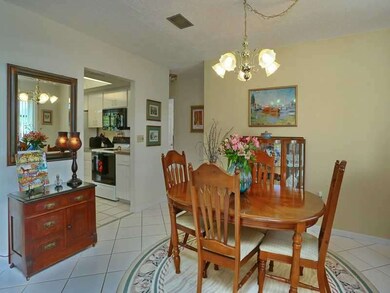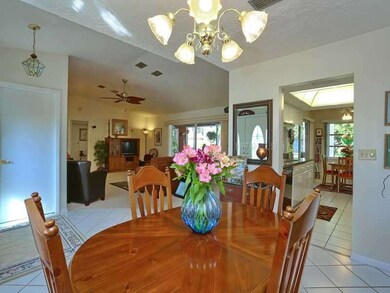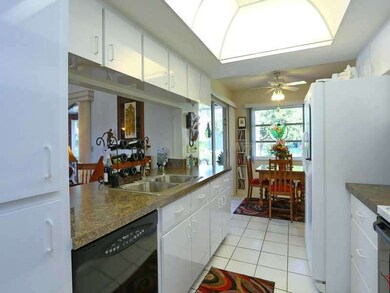
3254 Meadow Run Dr Venice, FL 34293
Jacaranda West NeighborhoodHighlights
- Fitness Center
- Spa
- Fruit Trees
- Garden Elementary School Rated A-
- Open Floorplan
- Deck
About This Home
As of August 2023An attractive, pristine, and superbly maintained and updated 3 bedroom, 2 bath split plan home on a meticulously landscaped lot in popular Meadow Run in the East Village of Jacaranda. Its open floor plan features a soaring vaulted ceiling in the great room with 10' of center-opening sliding glass doors to the 23'x11' lanai and the 25'x12' mansard screened area with its inground spa. Makes for a great outdoor space for relaxing or entertaining! There's plenty of natural light inside that starts with a front screened entryway with double doors, breakfast room that opens to the lanai, and indoor laundry. The roof and the well for the automatic irrigation system were replaced in 2002, C/H/A (heat pump) in 2004, and the home was re-plumbed in 2009. Other features include storm protection, screened overhead garage door and stairway access to the attic, ceiling fans, sliding grass doors from the master bedroom to the lanai, pull-out drawers in the kitchen, jetted tub in the master bath, 6 panel doors, colonialtrim and molding, poured concrete landscape curbing, and more. A lovely home that has been especially well-cared-for! HOA fee includes use of the community's heated pool, tennis courts, fitness center and library at the East Village Recreation Center. Don't miss the opportunity to see this very well-maintained and attractively decorated home. Most furnishings are available with a separate agreement.
Last Agent to Sell the Property
Laura Kovac
License #362255 Listed on: 10/14/2013
Home Details
Home Type
- Single Family
Est. Annual Taxes
- $1,601
Year Built
- Built in 1987
Lot Details
- 9,482 Sq Ft Lot
- Lot Dimensions are 65x110x107x110
- Property fronts a private road
- Southeast Facing Home
- Mature Landscaping
- Well Sprinkler System
- Fruit Trees
- Property is zoned OUE1
HOA Fees
- $36 Monthly HOA Fees
Parking
- 2 Car Attached Garage
- Garage Door Opener
- Open Parking
Home Design
- Ranch Style House
- Florida Architecture
- Slab Foundation
- Shingle Roof
- Block Exterior
- Stucco
Interior Spaces
- 1,547 Sq Ft Home
- Open Floorplan
- Cathedral Ceiling
- Ceiling Fan
- Blinds
- Rods
- Sliding Doors
- Separate Formal Living Room
- Breakfast Room
- Formal Dining Room
- Inside Utility
Kitchen
- Oven
- Range with Range Hood
- Dishwasher
- Disposal
Flooring
- Carpet
- Ceramic Tile
Bedrooms and Bathrooms
- 3 Bedrooms
- Split Bedroom Floorplan
- Walk-In Closet
- 2 Full Bathrooms
Laundry
- Dryer
- Washer
Home Security
- Hurricane or Storm Shutters
- Fire and Smoke Detector
Outdoor Features
- Spa
- Deck
- Enclosed Patio or Porch
- Exterior Lighting
Schools
- Venice Area Middle School
- Venice Senior High School
Utilities
- Central Heating and Cooling System
- Underground Utilities
- Electric Water Heater
- High Speed Internet
- Cable TV Available
Listing and Financial Details
- Down Payment Assistance Available
- Homestead Exemption
- Visit Down Payment Resource Website
- Tax Lot 55
- Assessor Parcel Number 0439080021
Community Details
Overview
- Sunstate Assoc. Management, 941 870 3375 Association
- Meadow Run At Jacaranda Subdivision
- Association Owns Recreation Facilities
- The community has rules related to deed restrictions
Recreation
- Tennis Courts
- Recreation Facilities
- Fitness Center
- Community Pool
Ownership History
Purchase Details
Home Financials for this Owner
Home Financials are based on the most recent Mortgage that was taken out on this home.Purchase Details
Home Financials for this Owner
Home Financials are based on the most recent Mortgage that was taken out on this home.Purchase Details
Home Financials for this Owner
Home Financials are based on the most recent Mortgage that was taken out on this home.Purchase Details
Home Financials for this Owner
Home Financials are based on the most recent Mortgage that was taken out on this home.Purchase Details
Home Financials for this Owner
Home Financials are based on the most recent Mortgage that was taken out on this home.Purchase Details
Purchase Details
Purchase Details
Similar Homes in Venice, FL
Home Values in the Area
Average Home Value in this Area
Purchase History
| Date | Type | Sale Price | Title Company |
|---|---|---|---|
| Warranty Deed | $390,000 | Msc Title | |
| Deed | -- | -- | |
| Warranty Deed | $189,900 | Msc Title Inc | |
| Warranty Deed | $189,900 | Msc Title Inc | |
| Warranty Deed | $127,000 | -- | |
| Warranty Deed | -- | -- | |
| Quit Claim Deed | -- | -- | |
| Warranty Deed | $113,000 | -- |
Mortgage History
| Date | Status | Loan Amount | Loan Type |
|---|---|---|---|
| Open | $320,000 | New Conventional | |
| Previous Owner | $246,676 | VA | |
| Previous Owner | $245,144 | VA | |
| Previous Owner | $245,160 | No Value Available | |
| Previous Owner | -- | No Value Available | |
| Previous Owner | $245,160 | VA | |
| Previous Owner | $77,000 | Unknown | |
| Previous Owner | $98,000 | New Conventional | |
| Previous Owner | $13,500 | Credit Line Revolving | |
| Previous Owner | $101,600 | No Value Available |
Property History
| Date | Event | Price | Change | Sq Ft Price |
|---|---|---|---|---|
| 08/25/2023 08/25/23 | Sold | $390,000 | -9.1% | $252 / Sq Ft |
| 08/08/2023 08/08/23 | Pending | -- | -- | -- |
| 07/11/2023 07/11/23 | Price Changed | $428,900 | 0.0% | $277 / Sq Ft |
| 07/11/2023 07/11/23 | For Sale | $428,900 | +10.0% | $277 / Sq Ft |
| 07/10/2023 07/10/23 | Off Market | $390,000 | -- | -- |
| 06/09/2023 06/09/23 | For Sale | $429,900 | +79.1% | $278 / Sq Ft |
| 01/29/2018 01/29/18 | Sold | $240,000 | +2.6% | $155 / Sq Ft |
| 11/07/2017 11/07/17 | Pending | -- | -- | -- |
| 11/05/2017 11/05/17 | For Sale | $234,000 | +23.2% | $151 / Sq Ft |
| 04/07/2014 04/07/14 | Sold | $189,900 | -1.6% | $123 / Sq Ft |
| 02/06/2014 02/06/14 | Pending | -- | -- | -- |
| 01/24/2014 01/24/14 | Price Changed | $192,900 | -3.3% | $125 / Sq Ft |
| 01/17/2014 01/17/14 | Price Changed | $199,500 | -2.7% | $129 / Sq Ft |
| 12/31/2013 12/31/13 | For Sale | $205,000 | +8.0% | $133 / Sq Ft |
| 12/30/2013 12/30/13 | Sold | $189,900 | 0.0% | $123 / Sq Ft |
| 10/26/2013 10/26/13 | Pending | -- | -- | -- |
| 10/14/2013 10/14/13 | For Sale | $189,900 | -- | $123 / Sq Ft |
Tax History Compared to Growth
Tax History
| Year | Tax Paid | Tax Assessment Tax Assessment Total Assessment is a certain percentage of the fair market value that is determined by local assessors to be the total taxable value of land and additions on the property. | Land | Improvement |
|---|---|---|---|---|
| 2024 | $2,293 | $308,600 | $116,800 | $191,800 |
| 2023 | $2,293 | $192,148 | $0 | $0 |
| 2022 | $2,263 | $186,551 | $0 | $0 |
| 2021 | $2,214 | $181,117 | $0 | $0 |
| 2020 | $2,203 | $178,616 | $0 | $0 |
| 2019 | $2,112 | $174,600 | $51,500 | $123,100 |
| 2018 | $1,980 | $165,335 | $0 | $0 |
| 2017 | $1,967 | $161,934 | $0 | $0 |
| 2016 | $1,969 | $164,700 | $40,200 | $124,500 |
| 2015 | $2,000 | $157,500 | $43,000 | $114,500 |
| 2014 | $2,361 | $129,566 | $0 | $0 |
Agents Affiliated with this Home
-
Troy Gager
T
Seller's Agent in 2023
Troy Gager
BRIGHT REALTY
(941) 234-6637
1 in this area
50 Total Sales
-
Edie Lomason

Buyer's Agent in 2023
Edie Lomason
Michael Saunders
(941) 320-6298
3 in this area
69 Total Sales
-
Rob Bruce
R
Seller's Agent in 2018
Rob Bruce
PREMIER PROPERTIES OF SRQ LLC
(941) 276-1137
74 Total Sales
-
Jo-Anne Sckowska

Seller's Agent in 2014
Jo-Anne Sckowska
Michael Saunders
(888) 552-5228
2 in this area
99 Total Sales
-
N
Seller Co-Listing Agent in 2014
Nell Taylor
-
Debi Benson

Buyer's Agent in 2014
Debi Benson
Michael Saunders
(941) 815-5969
145 Total Sales
Map
Source: Stellar MLS
MLS Number: N5781992
APN: 0439-08-0021
- 3335 Meadow Run Terrace
- 3231 Meadow Run Dr
- 3181 E Village Dr
- 114 Fieldstone Dr
- 119 Woodbridge Dr Unit 102
- 3141 Heron Shores Dr
- 124 Ventana Way
- 921 Tartan Dr Unit 31
- 903 Tartan Dr
- 210 Vestavia Dr
- 525 Cheval Dr
- 129 Wayforest Dr
- 256 Royal Oak Way
- 3167 Night Heron Ln
- 3012 Community Center Dr
- 903 Addington Ct Unit 203
- 902 Addington Ct Unit 202
- 803 Coral Bean Cove
- 230 Vestavia Dr
- 1197 Willow Springs Dr
