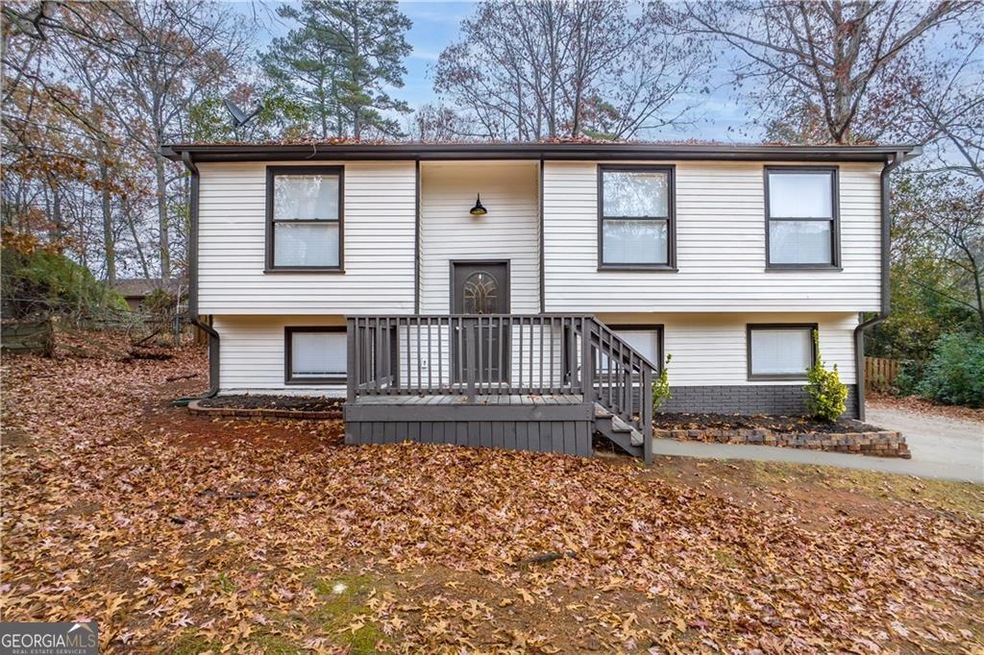3254 Newcastle Way Snellville, GA 30039
Highlights
- Traditional Architecture
- No HOA
- Central Air
- Wood Flooring
- Breakfast Bar
- Heating Available
About This Home
This 6 bedroom hidden gem was brought back to life! Gorgeous new open concept layout, eye opening kitchen with new Quartz countertops, customized cabinets with lighting, new LVP flooring, newly renovated bathrooms, new interior and exterior paint, repaired and redone front and rear porches, FULLY COMPLETED BASEMENT featuring 3 bedrooms. New set of stairs, handrails, windows, light fixtures, and so much more! This is one that is going to shock you once you walk inside. Quiet neighborhood, near schools, shopping, and major highways and freeways. GORGEOUS RENOVATED home move in ready! USE this link for Apply Now (RentSpree) *(Tenant Broker Fee $175.00)
Home Details
Home Type
- Single Family
Est. Annual Taxes
- $3,943
Year Built
- Built in 1975 | Remodeled
Home Design
- Traditional Architecture
- Composition Roof
- Vinyl Siding
Interior Spaces
- 2,296 Sq Ft Home
- 2-Story Property
- Wood Flooring
Kitchen
- Breakfast Bar
- Dishwasher
Bedrooms and Bathrooms
Basement
- Finished Basement Bathroom
- Laundry in Basement
Schools
- Centerville Elementary School
- Shiloh Middle School
- Shiloh High School
Utilities
- Central Air
- Heating Available
Additional Features
- 0.52 Acre Lot
- City Lot
Listing and Financial Details
- Security Deposit $2,850
- 12-Month Lease Term
Community Details
Overview
- No Home Owners Association
- Centerville North Subdivision
Pet Policy
- No Pets Allowed
Map
Source: Georgia MLS
MLS Number: 10587881
APN: 6-031-108
- 3524 Exeter Ct
- 3439 Twin Village Ct
- 3185 Village Glen Trail
- 3195 Newcastle Way
- 3542 Tewksbury Dr
- 3424 Twin Village Ln
- 3486 Centerville Ln
- 3267 Sunderland Dr
- 3645 Shrewsbury Ct
- 3580 Drum Roll Ln
- 3132 Chesterfield Ct
- 3051 Chesterfield Ct
- 3291 Chesterfield Ct
- 3440 Quinn Ridge Dr
- 3355 Golfe Links Dr
- 3388 Portside Ln
- 3345 Newcastle Way
- 3207 Sunderland Dr SW
- 3310 Sternbridge Ln
- 3379 Mansfield Ln
- 3450 Quinn Ridge Dr
- 3024 Rochelle Ct SW
- 3271 Masters Pass Ln
- 3742 Fryeburg Ln
- 3362 Kittery Dr SW
- 3550 Spring Creek Cir
- 3730 Golfe Links Dr
- 3093 Glynn Mill Dr
- 3442 Kittery Dr
- 2880 Park Chase Dr
- 3203 Glynn Mill Dr
- 3919 Prestwick Ct
- 3668 White Pine Rd
- 2868 Rocky Pointe Way
- 3441 Open Fields Dr
- 3974 Annistown Rd







