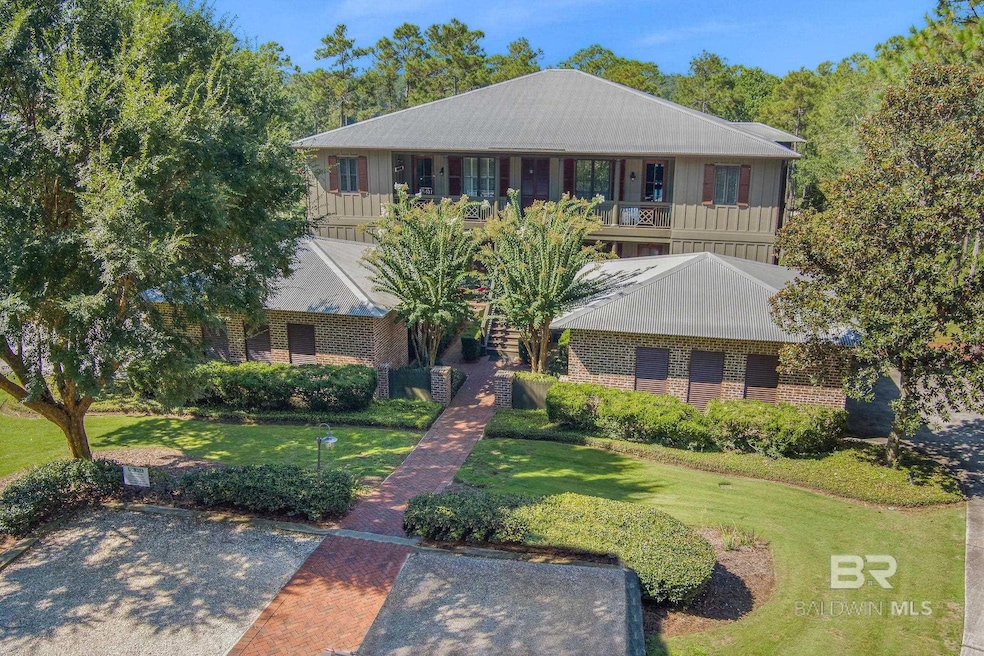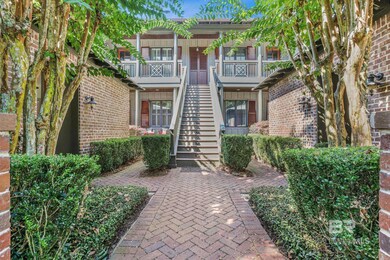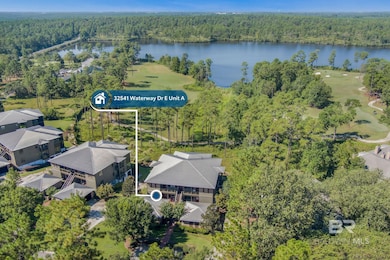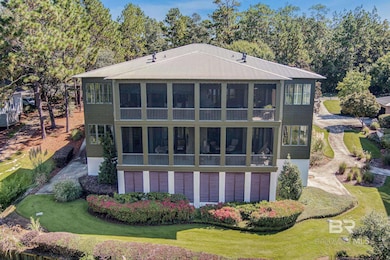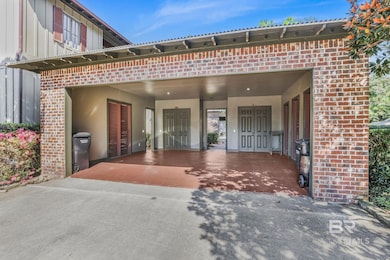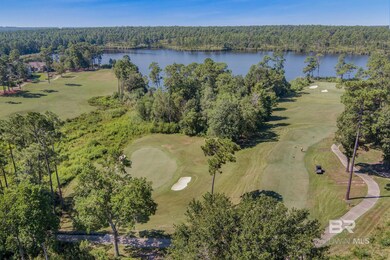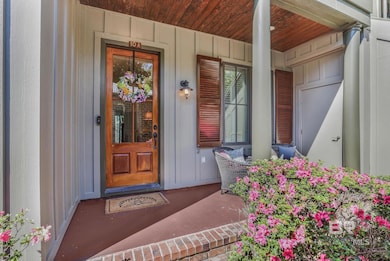32541 Water View Dr E Unit 10-A Loxley, AL 36551
Estimated payment $3,550/month
Highlights
- Lake Front
- Gated with Attendant
- Fireplace in Primary Bedroom
- On Golf Course
- Fishing
- Jetted Tub in Primary Bathroom
About This Home
Welcome to this stunning 3 bedroom, 3 bathroom condominium, each bedroom features an en-suite, offering a perfect blend of privacy and comfort. This beautifully updated unit features an inviting indoor fireplace and a charming outdoor fireplace, situated on an expansive screened porch, ideal for relaxation and enjoying the incredible views of the Steelwood golf course and over 200 acre lake. The spacious primary bathroom boasts a large walk-in closet, a private water closet, and a separate shower and tub for your convenience. Nestled within a one of a kind secluded community that spans over 1,500 acres, this community features a newly renovated golf course and a serene 200-acre private lake. This unit is located on the first floor for easy access. The gated community is secured by a private security guard, ensuring peace of mind for residents. Inside, enjoy beautiful wood floors and generous closet space in all bedrooms, along with a separate butler's pantry equipped with a sink, refrigerator, and additional cabinet storage. The unit also offers ample exterior storage, including a covered garage and an enclosed golf course garage. The kitchen is a chef's delight with granite countertops, a stylish tile backsplash, and a convenient trash pull-out.This updated unit is a rare find, combining modern amenities with a tranquil setting, making it the perfect place to call home. Don’t miss out on this exceptional opportunity! Buyer to verify all information during due diligence.
Listing Agent
Bellator Real Estate LLC Gulf Brokerage Phone: 251-616-0724 Listed on: 09/08/2025

Property Details
Home Type
- Multi-Family
Est. Annual Taxes
- $1,500
Year Built
- Built in 2006
Lot Details
- Lake Front
- On Golf Course
- No Units Located Below
HOA Fees
- $800 Monthly HOA Fees
Home Design
- Entry on the 1st floor
- Brick or Stone Mason
- Metal Roof
- Hardboard
Interior Spaces
- 2,063 Sq Ft Home
- 1-Story Property
- Furnished or left unfurnished upon request
- High Ceiling
- Ceiling Fan
- Gas Log Fireplace
- Family Room with Fireplace
- 2 Fireplaces
- Combination Kitchen and Dining Room
- Tile Flooring
- Stacked Washer and Dryer
- Property Views
Kitchen
- Electric Range
- Microwave
- Dishwasher
- Wine Cooler
- Disposal
Bedrooms and Bathrooms
- 3 Bedrooms
- Fireplace in Primary Bedroom
- En-Suite Bathroom
- Walk-In Closet
- 3 Full Bathrooms
- Dual Vanity Sinks in Primary Bathroom
- Private Water Closet
- Jetted Tub in Primary Bathroom
- Soaking Tub
- Separate Shower
Home Security
- Carbon Monoxide Detectors
- Fire and Smoke Detector
- Fire Sprinkler System
Parking
- Covered Parking
- Golf Cart Garage
- Assigned Parking
Outdoor Features
- Balcony
- Covered Patio or Porch
- Outdoor Fireplace
Schools
- Loxley Elementary School
- Central Baldwin Middle School
- Robertsdale High School
Utilities
- Cooling Available
- Heat Pump System
- Propane
- Internet Available
- Cable TV Available
Listing and Financial Details
- Legal Lot and Block 10-A / 10-A
- Assessor Parcel Number 3306130000001.058.905
Community Details
Overview
- Association fees include management, cable TV, common area insurance, reserve funds, security, trash, water/sewer, clubhouse, pool
- 5 Units
Amenities
- Community Barbecue Grill
Recreation
- Golf Course Community
- Tennis Courts
- Community Playground
- Community Pool
- Fishing
Pet Policy
- Pets Allowed
Security
- Gated with Attendant
- Fenced around community
Map
Home Values in the Area
Average Home Value in this Area
Tax History
| Year | Tax Paid | Tax Assessment Tax Assessment Total Assessment is a certain percentage of the fair market value that is determined by local assessors to be the total taxable value of land and additions on the property. | Land | Improvement |
|---|---|---|---|---|
| 2024 | $1,500 | $41,680 | $0 | $41,680 |
| 2023 | $1,263 | $35,080 | $0 | $35,080 |
| 2022 | $1,225 | $34,040 | $0 | $0 |
| 2021 | $899 | $24,960 | $0 | $0 |
| 2020 | $1,040 | $28,880 | $0 | $0 |
| 2019 | $1,040 | $28,880 | $0 | $0 |
| 2018 | $1,040 | $28,880 | $0 | $0 |
| 2017 | $1,040 | $28,880 | $0 | $0 |
| 2016 | $1,040 | $28,880 | $0 | $0 |
| 2015 | $817 | $22,700 | $0 | $0 |
| 2014 | $817 | $22,700 | $0 | $0 |
| 2013 | -- | $22,700 | $0 | $0 |
Property History
| Date | Event | Price | List to Sale | Price per Sq Ft |
|---|---|---|---|---|
| 09/08/2025 09/08/25 | For Sale | $499,000 | -- | $242 / Sq Ft |
Purchase History
| Date | Type | Sale Price | Title Company |
|---|---|---|---|
| Warranty Deed | $369,900 | Hays Kevin | |
| Interfamily Deed Transfer | $396,500 | None Available |
Mortgage History
| Date | Status | Loan Amount | Loan Type |
|---|---|---|---|
| Previous Owner | $396,000 | Unknown |
Source: Baldwin REALTORS®
MLS Number: 384848
APN: 33-06-13-0-000-001.058-905
- 32491 Water View Dr E Unit 8-A
- 32491 Waterview Dr E Unit 8-A
- 32491 Waterview Dr E Unit 8-C
- 32635 -A Water View Dr E
- 0 Water View Dr E Unit 7380115
- 15 Lakeview Cir
- 14 Lakeview Cir
- 17 Lakeview Cir
- 18 Lakeview Cir
- 16 Lakeview Cir
- 32573 Water View Dr E
- 32529 Lakeview Cir
- 33579 Steelwood Ridge Rd
- 33579 Steelwood Ridge Rd Unit 2
- 0 Steelwood Ridge Rd Unit 8 380003
- 0 Waterview Dr E Unit 384729
- 0 Waterview Dr E Unit 21 361795
- 33760 Steelwood Ridge Rd Unit 3
- 33760 Steelwood Ridge Rd Unit 2
- 51 Steelwood Ridge Rd
- 13248 Cavalier St
- 13362 Monticello Blvd
- 31277 Palladian Way
- 13255 Cavalier St
- 12919 Churchill Dr Unit B
- 33171 Stables Dr
- 12424 Cambron Trail
- 25299 Thistle Chase Dr
- 2074 W Loxley Ave
- 31 Celeste Ct
- 26648 S Holley St
- 11459 Lodgepole Ct
- 11548 Forsyth Loop
- 128 Richmond Rd
- 114 Wicker Way
- 10407 Us Highway 31
- 27856 Bay Branch Dr
- 10558 Eastern Shore Blvd
- 25892 Lakeland Dr
- 28466 Turkey Branch Dr
