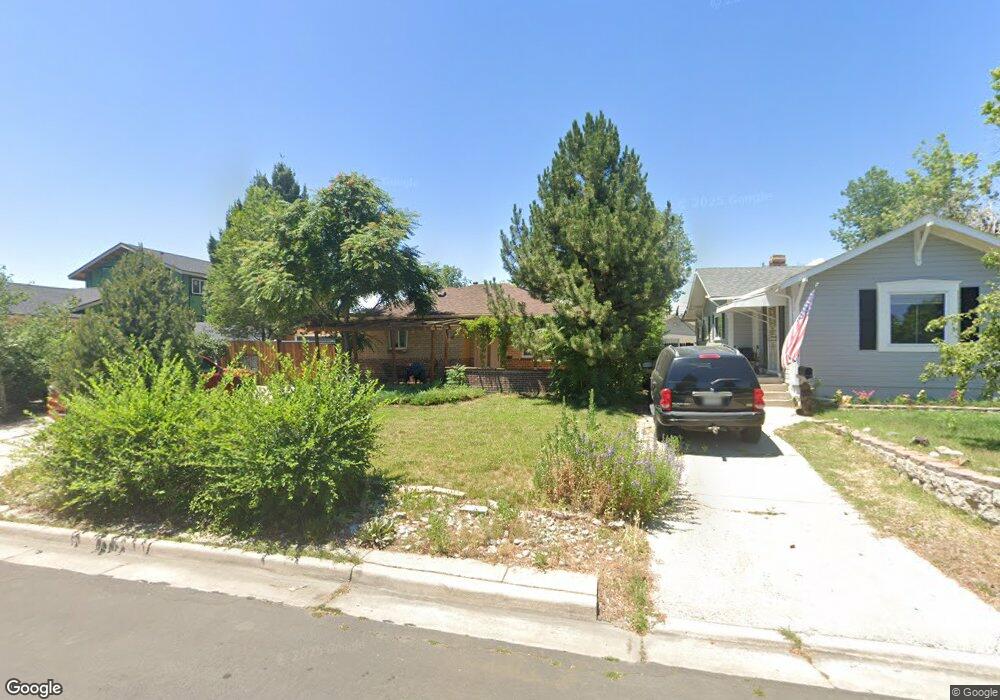3255 Depew St Wheat Ridge, CO 80212
East Wheat Ridge NeighborhoodEstimated Value: $540,000 - $596,000
2
Beds
1
Bath
892
Sq Ft
$648/Sq Ft
Est. Value
About This Home
This home is located at 3255 Depew St, Wheat Ridge, CO 80212 and is currently estimated at $577,705, approximately $647 per square foot. 3255 Depew St is a home located in Jefferson County with nearby schools including Stevens Elementary School, Everitt Middle School, and Wheat Ridge High School.
Ownership History
Date
Name
Owned For
Owner Type
Purchase Details
Closed on
Jul 18, 2022
Sold by
Alicia Pope
Bought by
Depew Street House Llc
Current Estimated Value
Purchase Details
Closed on
Apr 29, 2014
Sold by
Hart Haley
Bought by
Lisberg Christopher and Lisberg Sharon
Home Financials for this Owner
Home Financials are based on the most recent Mortgage that was taken out on this home.
Original Mortgage
$206,910
Interest Rate
4.36%
Mortgage Type
New Conventional
Purchase Details
Closed on
Jun 24, 2009
Sold by
Fannie Mae
Bought by
Hart Haley
Home Financials for this Owner
Home Financials are based on the most recent Mortgage that was taken out on this home.
Original Mortgage
$154,156
Interest Rate
4.83%
Mortgage Type
FHA
Purchase Details
Closed on
Apr 10, 2009
Sold by
Decrane Robin
Bought by
Aurora Loan Services Llc
Purchase Details
Closed on
Mar 4, 2009
Sold by
Aurora Loan Services Llc
Bought by
Federal National Mortgage Association
Purchase Details
Closed on
May 8, 2001
Sold by
Mcdonald Betty L
Bought by
Decrane Robin
Home Financials for this Owner
Home Financials are based on the most recent Mortgage that was taken out on this home.
Original Mortgage
$110,000
Interest Rate
9.95%
Create a Home Valuation Report for This Property
The Home Valuation Report is an in-depth analysis detailing your home's value as well as a comparison with similar homes in the area
Home Values in the Area
Average Home Value in this Area
Purchase History
| Date | Buyer | Sale Price | Title Company |
|---|---|---|---|
| Depew Street House Llc | -- | None Listed On Document | |
| Lisberg Christopher | $229,900 | Ascendant Title Company | |
| Hart Haley | $157,000 | Security Title | |
| Aurora Loan Services Llc | -- | None Available | |
| Federal National Mortgage Association | -- | None Available | |
| Decrane Robin | $165,000 | -- |
Source: Public Records
Mortgage History
| Date | Status | Borrower | Loan Amount |
|---|---|---|---|
| Previous Owner | Lisberg Christopher | $206,910 | |
| Previous Owner | Hart Haley | $154,156 | |
| Previous Owner | Decrane Robin | $110,000 |
Source: Public Records
Tax History Compared to Growth
Tax History
| Year | Tax Paid | Tax Assessment Tax Assessment Total Assessment is a certain percentage of the fair market value that is determined by local assessors to be the total taxable value of land and additions on the property. | Land | Improvement |
|---|---|---|---|---|
| 2024 | $3,398 | $38,861 | $21,257 | $17,604 |
| 2023 | $3,398 | $38,861 | $21,257 | $17,604 |
| 2022 | $2,553 | $28,675 | $16,157 | $12,518 |
| 2021 | $2,588 | $29,500 | $16,622 | $12,878 |
| 2020 | $2,586 | $29,621 | $18,135 | $11,486 |
| 2019 | $2,551 | $29,621 | $18,135 | $11,486 |
| 2018 | $2,234 | $25,069 | $9,225 | $15,844 |
| 2017 | $2,017 | $25,069 | $9,225 | $15,844 |
| 2016 | $1,560 | $18,146 | $5,967 | $12,179 |
| 2015 | $1,194 | $18,146 | $5,967 | $12,179 |
| 2014 | $1,194 | $13,031 | $5,445 | $7,586 |
Source: Public Records
Map
Nearby Homes
- 3022 Fenton St
- 3019 Chase St
- 3450 Benton St
- 3280 Ames St
- 3530 Fenton St
- 3530 Chase St
- 3100 Ames St
- 2933 Benton St
- 3515 Gray St
- 3625 Chase St
- 3501 Sheridan Blvd
- 5904 W 37th Place
- 5051 W 35th Ave
- 6000 W 29th Ave
- 2834 Benton St
- 2890 N Harlan St Unit 102
- 5630 W 38th Ave Unit B
- 5125 W 29th Ave Unit 1
- 4940 W 31st Ave
- 5667 W 38th Ave
- 3265 Depew St
- 3241 Depew St
- 3269 Depew St
- 3233 Depew St
- 3281 Depew St
- 5515 W 32nd Ave
- 5544 W 33rd Ave
- 3268 Depew St
- 3295 Depew St
- 5503 W 32nd Ave
- 5531 W 32nd Ave
- 5525 W 32nd Ave
- 5710 W 33rd Ave
- 3290 Depew St
- 5495 W 32nd Ave
- 5539 W 32nd Ave
- 3264 Fenton St
- 5730 W 33rd Ave
- 5485 W 32nd Ave
- 3283 Chase St
