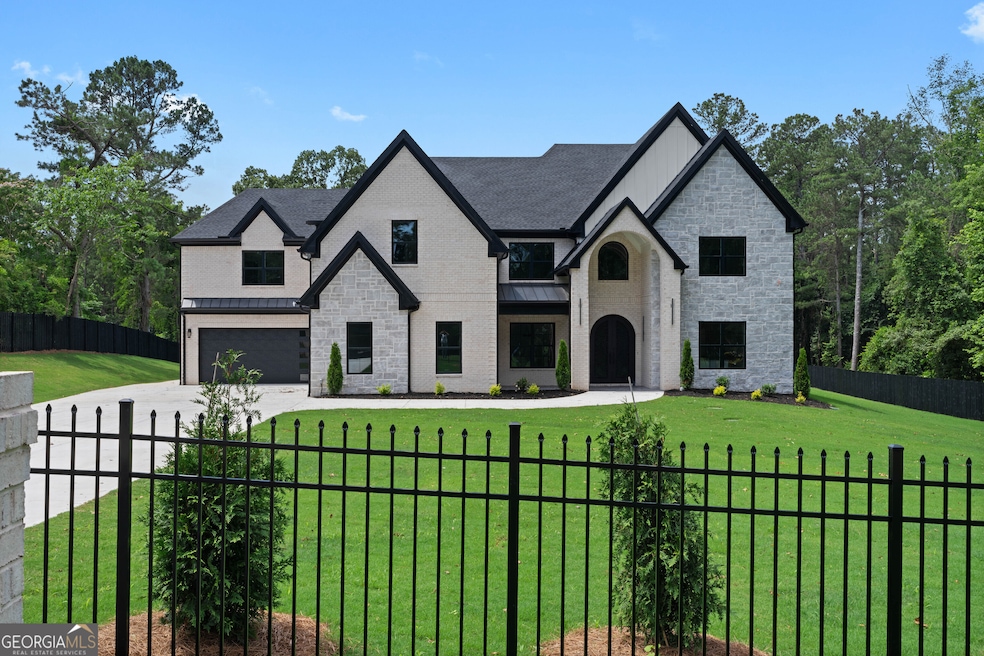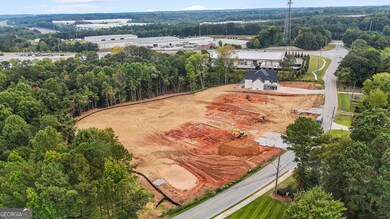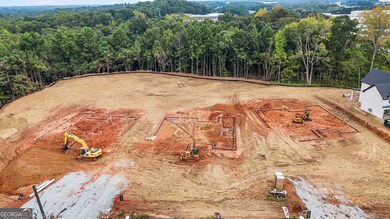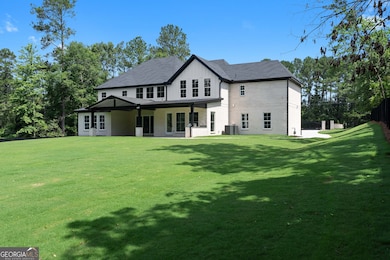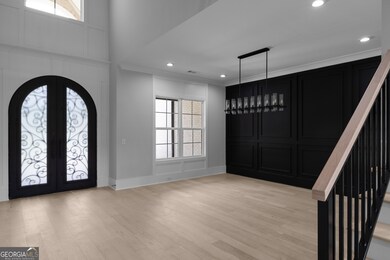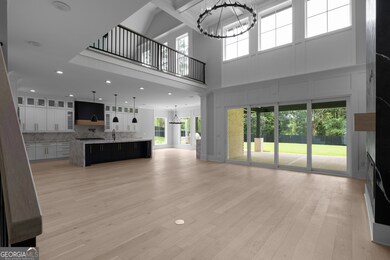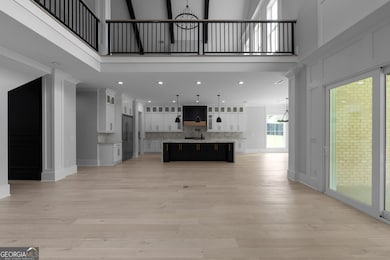3255 Smithtown Rd Unit LOT 3 Suwanee, GA 30024
Estimated payment $11,085/month
Highlights
- Home Theater
- 1.12 Acre Lot
- Contemporary Architecture
- Suwanee Elementary School Rated A
- Dining Room Seats More Than Twelve
- Living Room with Fireplace
About This Home
This upgrade-rich, semi-custom Zarah Plan at The Manor at Smithtown unites refined design with modern livability on a gated 1+ acre homesite. Lot 1 sits within an intimate enclave of six custom residences and is framed by a refined entry, long landscaped drive, mature trees, stately fence columns with a gated entry, and an H-shaped driveway for effortless circulation and guest parking. Inside, an open concept centers on a dramatic two-story family room with a wall of windows and an architectural open staircase finished with glass railings. The gourmet kitchen features quartz countertops, an oversized island, a built-in coffee maker, and a FULL PREP Kitchen with cooktop, custom pantry cabinetry, and a second cooktop; oversized sliding glass doors extend the living space to a custom, extended covered patio for seamless indoor/outdoor living. The main-level Owner's Suite is perfectly tucked away with an oversized custom closet featuring glass doors and a center island, and the spa bath offers striking porcelain tile, a massive walk-in shower, and a freestanding soaking tub. A second, extended Owner's Suite upstairs complements a breathtaking vaulted loft designed as an additional gathering space with built-ins and another electric fireplace, plus an upper-level office with distinctive custom cabinetry. Thoughtful storage abounds with an extra closet downstairs and an extra closet upstairs, while an additional bathroom for the extra/flex room enhances everyday versatility. The 3-car garage is finished with a pet spa, EV plugins, and extra built-in shelving. Peace of mind comes with six wired cameras and an integrated camera system, and a custom interior and exterior lighting package elevates every space. Located in Suwanee, Georgia-consistently ranked among the best places to live-this address offers proximity to top Gwinnett schools, premier shopping and dining, award-winning parks, and trail networks. Buyer incentives: seller concessions available with preferred partners-Mortgage Lender: Matthew Garland (The Garland Group Mortgage); Closing Attorney: The Hawes Law Firm. Note: completed photos are representative of prior builds and shown for illustration only. This refined enclave of homes is nearly sold out-secure Lot 3 at The Manor at Smithtown. Estimated completion: December 2025.
Home Details
Home Type
- Single Family
Est. Annual Taxes
- $9,920
Year Built
- Built in 2025 | Under Construction
Home Design
- Contemporary Architecture
- Traditional Architecture
- European Architecture
- Brick Exterior Construction
- Slab Foundation
- Composition Roof
- Stone Siding
- Stone
Interior Spaces
- 6,700 Sq Ft Home
- 2-Story Property
- Beamed Ceilings
- Vaulted Ceiling
- Ceiling Fan
- Factory Built Fireplace
- Great Room
- Family Room
- Living Room with Fireplace
- 2 Fireplaces
- Dining Room Seats More Than Twelve
- Home Theater
- Wood Flooring
- Fire and Smoke Detector
- Laundry in Hall
Kitchen
- Breakfast Area or Nook
- Walk-In Pantry
- Built-In Oven
- Cooktop
- Microwave
- Dishwasher
- Kitchen Island
- Solid Surface Countertops
Bedrooms and Bathrooms
- Walk-In Closet
- Double Vanity
- Freestanding Bathtub
- Soaking Tub
Parking
- 4 Car Garage
- Garage Door Opener
Schools
- Suwanee Elementary School
- North Gwinnett Middle School
- North Gwinnett High School
Utilities
- Central Heating and Cooling System
- Heating System Uses Natural Gas
- Underground Utilities
- 220 Volts
- Private Water Source
- Tankless Water Heater
- Septic Tank
- Phone Available
- Cable TV Available
Additional Features
- Patio
- 1.12 Acre Lot
Community Details
- No Home Owners Association
- The Manor At Smithtown Subdivision
Map
Home Values in the Area
Average Home Value in this Area
Property History
| Date | Event | Price | List to Sale | Price per Sq Ft |
|---|---|---|---|---|
| 10/03/2025 10/03/25 | Pending | -- | -- | -- |
| 10/03/2025 10/03/25 | For Sale | $1,950,000 | -- | $291 / Sq Ft |
Source: Georgia MLS
MLS Number: 10618622
- 3275 Smithtown Rd
- 3265 Smithtown Rd Unit LOT 4
- 3265 Smithtown Lot 4 Rd
- 3255 Smithtown Lot 3 Rd
- 3245 Smithtown Rd
- 3240 Smithtown Rd
- 3235 Smithtown Rd
- 115 Leaf Lake Dr
- 3355 Smithtown Rd
- 200 Satellite Blvd NE
- 69 New Brunswick Ct Unit 1
- 192 Old Peachtree Rd NE
- 347 Canterbury Place Dr
- 548 Myrtle Trace Ln
- 3484 Bonneville Way
- 2985 Ridge Oak Dr
- 588 Myrtle Trace Ln
- 3375 Pierce Arrow Cir Unit 3
