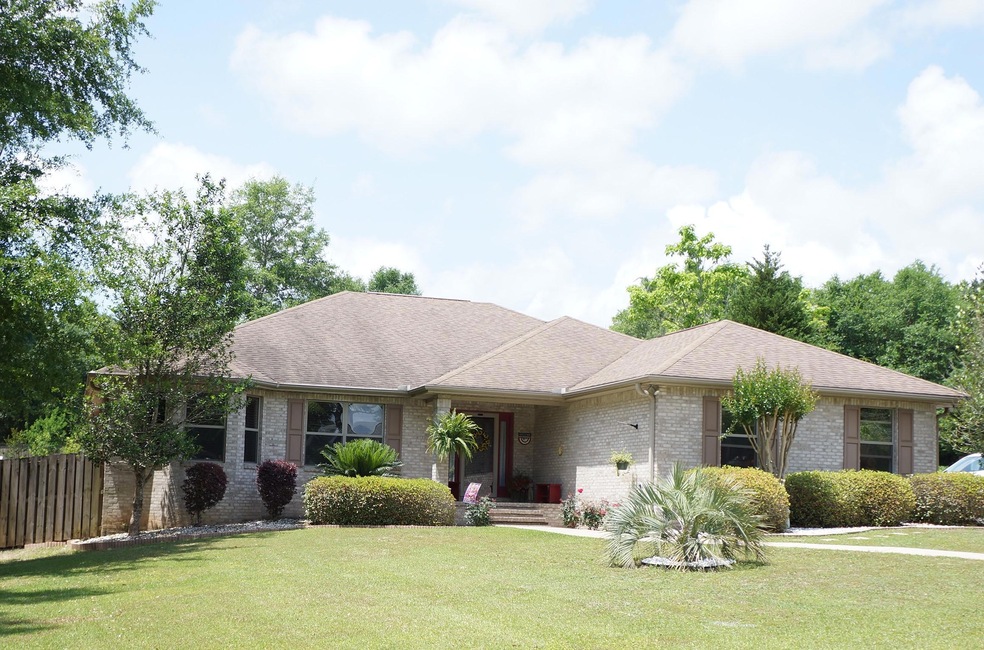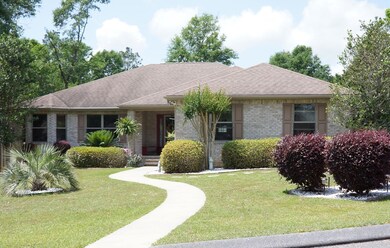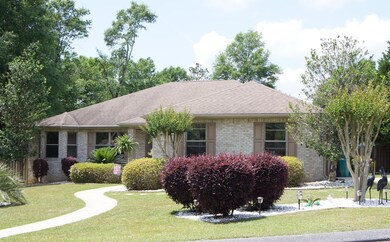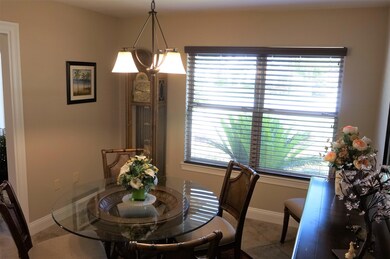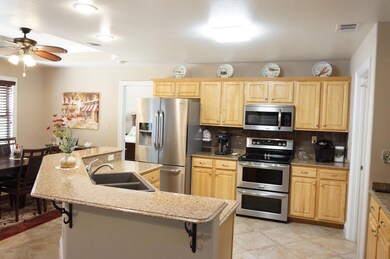
3255 Twilight Dr Crestview, FL 32539
Highlights
- Covered Deck
- Vaulted Ceiling
- Great Room
- Contemporary Architecture
- Corner Lot
- Screened Porch
About This Home
As of May 2024Beautiful custom home with side-entry double car garage is ready and waiting for you. This home features a large open deck in the privacy fenced back yard, complete with a covered bench swing and a great covered sitting area with ceiling fans. The interior of the home is loaded with extras; bull nose corners, raised ceilings. Crown molding trim, new light fixtures/fans, and six-inch baseboards. The great room boasts an open shelf entertainment center that can accommodate a 60'' TV. The kitchen has been recently upgraded with quartz counters, all new stainless appliances and a built-in china hutch. The spacious master suite has new carpet, trey ceiling, fan and a large master bathroom with separate vanities, corner garden tub, separate shower, and 2 walk-in closets.
Last Agent to Sell the Property
ERA American Real Estate License #3031558 Listed on: 05/02/2019
Last Buyer's Agent
D'Andre Henderson
ERA American Real Estate
Home Details
Home Type
- Single Family
Est. Annual Taxes
- $1,373
Year Built
- Built in 2004 | Remodeled
Lot Details
- 0.37 Acre Lot
- Lot Dimensions are 161.99 x 158 x 95.19
- Property fronts a county road
- Cul-De-Sac
- Back Yard Fenced
- Corner Lot
- Level Lot
- Irregular Lot
- Sprinkler System
- Cleared Lot
- Property is zoned County, Resid Single
Parking
- 2 Car Attached Garage
- Automatic Garage Door Opener
Home Design
- Contemporary Architecture
- Brick Exterior Construction
- Ridge Vents on the Roof
- Composition Shingle Roof
- Vinyl Trim
Interior Spaces
- 1,960 Sq Ft Home
- 1-Story Property
- Woodwork
- Crown Molding
- Coffered Ceiling
- Tray Ceiling
- Vaulted Ceiling
- Ceiling Fan
- Recessed Lighting
- Double Pane Windows
- Insulated Doors
- Entrance Foyer
- Great Room
- Breakfast Room
- Dining Room
- Screened Porch
- Pull Down Stairs to Attic
- Fire and Smoke Detector
Kitchen
- Breakfast Bar
- Walk-In Pantry
- Double Self-Cleaning Oven
- Electric Oven or Range
- Induction Cooktop
- Microwave
- Ice Maker
- Dishwasher
Flooring
- Painted or Stained Flooring
- Wall to Wall Carpet
- Tile
Bedrooms and Bathrooms
- 4 Bedrooms
- Split Bedroom Floorplan
- En-Suite Primary Bedroom
- 2 Full Bathrooms
- Dual Vanity Sinks in Primary Bathroom
- Separate Shower in Primary Bathroom
- Garden Bath
Laundry
- Laundry Room
- Dryer
- Washer
Schools
- Bob Sikes Elementary School
- Davidson Middle School
- Crestview High School
Utilities
- Central Heating and Cooling System
- Underground Utilities
- Electric Water Heater
- Septic Tank
Additional Features
- Energy-Efficient Doors
- Covered Deck
Community Details
- Spring Hollow Estates Subdivision
- The community has rules related to covenants
Listing and Financial Details
- Assessor Parcel Number 22-4N-23-0045-0000-0190
Ownership History
Purchase Details
Home Financials for this Owner
Home Financials are based on the most recent Mortgage that was taken out on this home.Purchase Details
Home Financials for this Owner
Home Financials are based on the most recent Mortgage that was taken out on this home.Purchase Details
Home Financials for this Owner
Home Financials are based on the most recent Mortgage that was taken out on this home.Purchase Details
Home Financials for this Owner
Home Financials are based on the most recent Mortgage that was taken out on this home.Purchase Details
Home Financials for this Owner
Home Financials are based on the most recent Mortgage that was taken out on this home.Purchase Details
Home Financials for this Owner
Home Financials are based on the most recent Mortgage that was taken out on this home.Purchase Details
Home Financials for this Owner
Home Financials are based on the most recent Mortgage that was taken out on this home.Purchase Details
Home Financials for this Owner
Home Financials are based on the most recent Mortgage that was taken out on this home.Similar Homes in Crestview, FL
Home Values in the Area
Average Home Value in this Area
Purchase History
| Date | Type | Sale Price | Title Company |
|---|---|---|---|
| Warranty Deed | $330,000 | Waypoint Title Llc | |
| Warranty Deed | $225,000 | Moulton Land Title Inc | |
| Warranty Deed | $175,000 | Moulton Land Title Inc | |
| Special Warranty Deed | $172,900 | Attorney | |
| Trustee Deed | -- | Attorney | |
| Warranty Deed | $277,500 | Moulton Dowd Title Inc | |
| Corporate Deed | $131,900 | -- | |
| Corporate Deed | $16,000 | Moulton Dowd Title Inc |
Mortgage History
| Date | Status | Loan Amount | Loan Type |
|---|---|---|---|
| Previous Owner | $229,837 | VA | |
| Previous Owner | $229,837 | VA | |
| Previous Owner | $20,000 | Unknown | |
| Previous Owner | $176,617 | VA | |
| Previous Owner | $249,750 | Purchase Money Mortgage | |
| Previous Owner | $185,400 | Credit Line Revolving | |
| Previous Owner | $12,000 | Purchase Money Mortgage |
Property History
| Date | Event | Price | Change | Sq Ft Price |
|---|---|---|---|---|
| 05/30/2024 05/30/24 | Sold | $330,000 | 0.0% | $168 / Sq Ft |
| 03/26/2024 03/26/24 | For Sale | $330,000 | 0.0% | $168 / Sq Ft |
| 03/26/2024 03/26/24 | Off Market | $330,000 | -- | -- |
| 03/21/2024 03/21/24 | Pending | -- | -- | -- |
| 03/18/2024 03/18/24 | For Sale | $330,000 | +46.7% | $168 / Sq Ft |
| 06/18/2019 06/18/19 | Sold | $225,000 | 0.0% | $115 / Sq Ft |
| 05/08/2019 05/08/19 | Pending | -- | -- | -- |
| 05/02/2019 05/02/19 | For Sale | $225,000 | +28.6% | $115 / Sq Ft |
| 11/03/2014 11/03/14 | Sold | $175,000 | 0.0% | $89 / Sq Ft |
| 10/31/2014 10/31/14 | Pending | -- | -- | -- |
| 07/01/2014 07/01/14 | For Sale | $175,000 | -- | $89 / Sq Ft |
Tax History Compared to Growth
Tax History
| Year | Tax Paid | Tax Assessment Tax Assessment Total Assessment is a certain percentage of the fair market value that is determined by local assessors to be the total taxable value of land and additions on the property. | Land | Improvement |
|---|---|---|---|---|
| 2024 | $1,713 | $208,466 | -- | -- |
| 2023 | $1,713 | $0 | $0 | $0 |
| 2022 | $1,671 | $0 | $0 | $0 |
| 2021 | $1,673 | $190,776 | $0 | $0 |
| 2020 | $1,658 | $159,347 | $0 | $0 |
| 2019 | $1,388 | $159,347 | $0 | $0 |
| 2018 | $1,378 | $156,376 | $0 | $0 |
| 2017 | $1,373 | $153,160 | $0 | $0 |
| 2016 | $1,339 | $150,010 | $0 | $0 |
| 2015 | $1,374 | $148,967 | $0 | $0 |
| 2014 | $1,737 | $146,351 | $0 | $0 |
Agents Affiliated with this Home
-

Seller's Agent in 2024
D'Andre Henderson
RE/MAX
(850) 902-9991
28 Total Sales
-

Buyer's Agent in 2024
Jeanette Thetford
Realty ONE Group Emerald Coast
(850) 324-1379
17 Total Sales
-

Seller's Agent in 2019
Kathy Flinchum
ERA American Real Estate
(850) 902-3632
28 Total Sales
-
T
Seller's Agent in 2014
Team Laurie & Lori
RE/MAX
(850) 259-4339
78 Total Sales
Map
Source: Emerald Coast Association of REALTORS®
MLS Number: 821879
APN: 22-4N-23-0045-0000-0190
- 3221 Twilight Dr
- 6474 Moonlight Ln
- 3105 Zadie Ln
- 6388 Highway 85 N
- 3163 Haskell Langley Rd
- 6243 Winstead Rd
- 3120 Pinot Way
- 3158 Chestnut St
- 3030 Cosson Cir
- 3154 Main St
- 6447 Georgia Ave
- 6199 Old Hickory Rd
- 3211 Maple St
- 3223 Maple St
- 6437 Amanda Ct
- 6431 Amanda Ct
- 6547 Burleson Blvd
- 6545 Burleson Blvd
- 6541 Burleson Blvd
- 6537 Burleson Blvd
