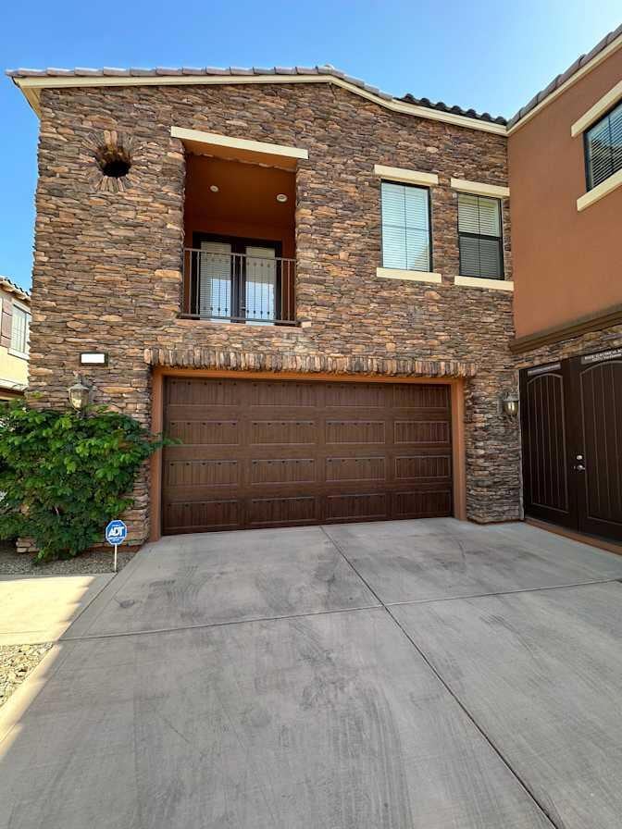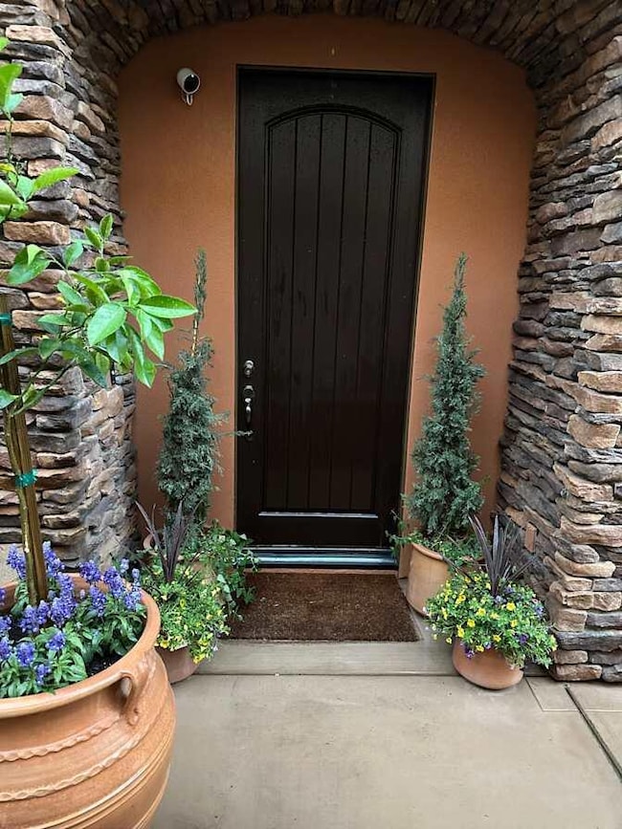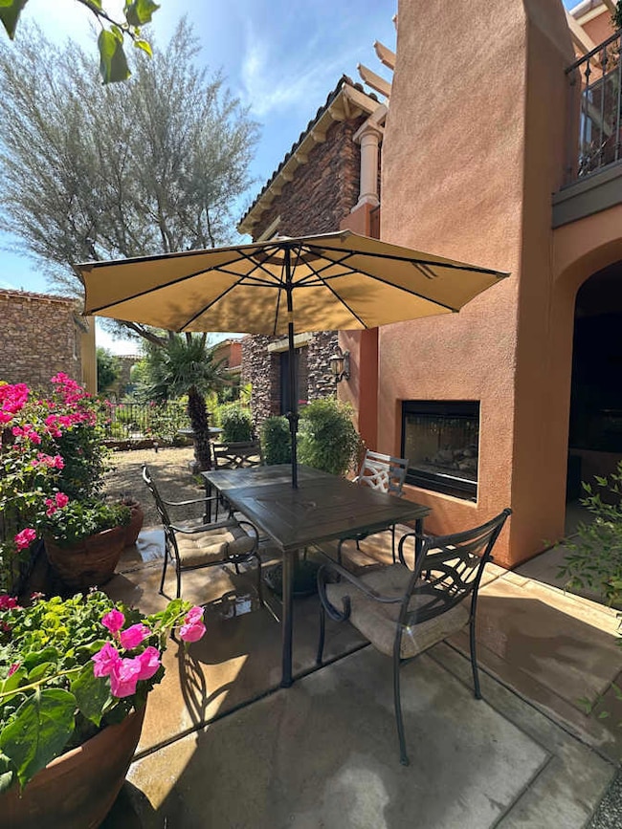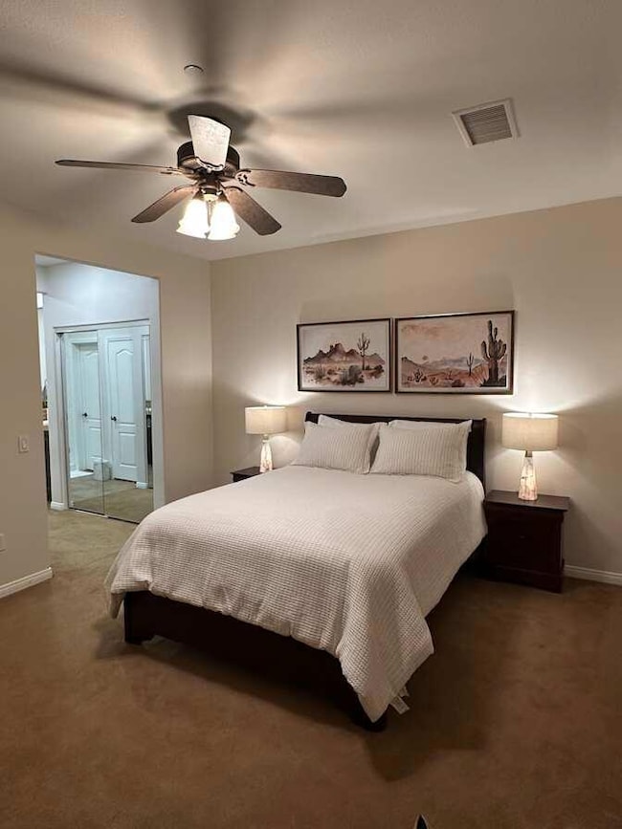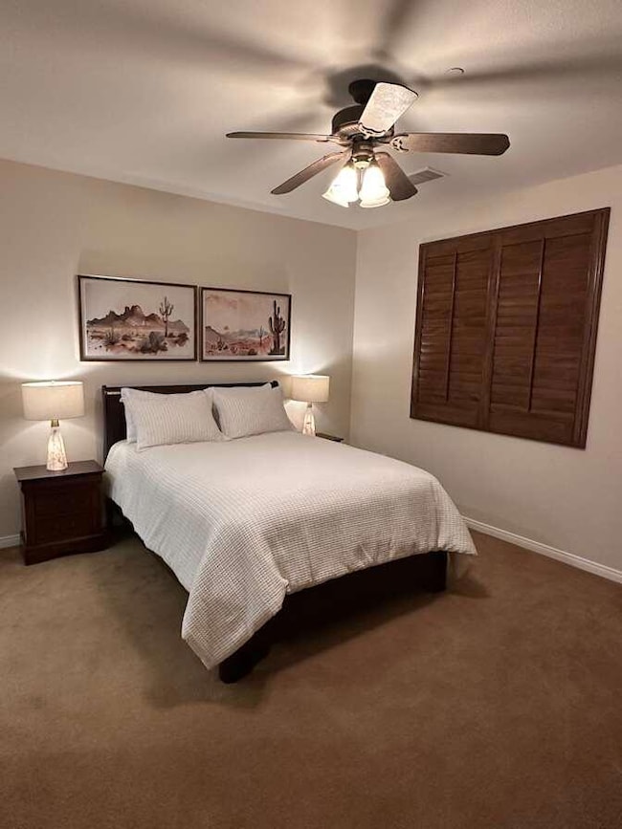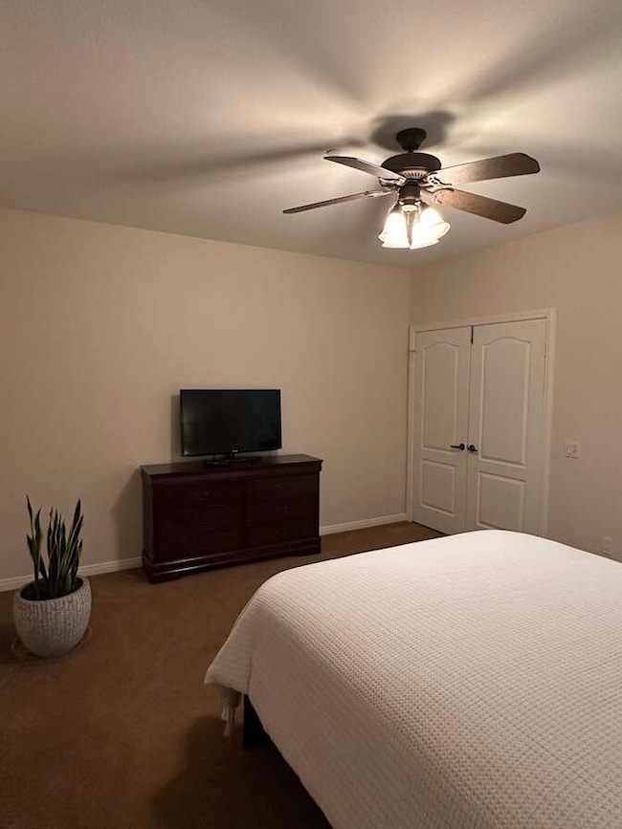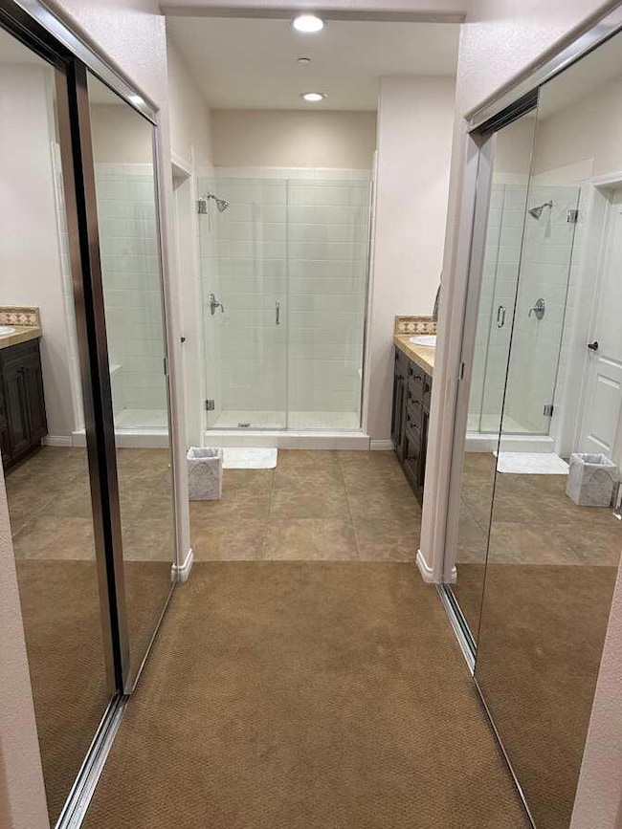3255 Via Giorna Palm Desert, CA 92260
Highlights
- Fitness Center
- In Ground Pool
- Two Way Fireplace
- James Earl Carter Elementary School Rated A-
- Gated Community
- Tuscan Architecture
About This Home
ROOM FOR RENT! The owner is renting one room. This room is perfect for traveling nurses, business professionals, or someone searching for the ideal room-away-from-home. Whether you need a short-term stay of 1 to 6 months or prefer something longer, this lease option is designed to give you comfort, convenience, and style all in one. Located in the heart of Palm Desert, near Eisenhower Medical Center, and a short drive to Desert Regional Medical Center, this property offers easy access to everyday essentials, including grocery stores, gas stations, restaurants, Costco, and Home Depot, with quick and convenient freeway access. Step inside and you'll find an ultra-clean, fully furnished condo featuring stainless steel appliances, granite slab countertops, a breakfast bar, washer and dryer, pantry, cozy fireplace, and even garage parking. Nestled within the gated, upscale Brava community, you'll also enjoy resort-style amenities, including a clubhouse, sparkling swimming pools, beautifully maintained grounds, and a nice private environment. Every detail has been thoughtfully designed to make your stay enjoyable and comfortable. You'll love and appreciate the space and location from the very first day. Please call to inquire.
Condo Details
Home Type
- Condominium
Est. Annual Taxes
- $6,656
Year Built
- Built in 2007
Lot Details
- Southeast Facing Home
- Wrought Iron Fence
- Drip System Landscaping
Home Design
- Tuscan Architecture
- Slab Foundation
- Slate Roof
- Stone Exterior Construction
Interior Spaces
- 2,278 Sq Ft Home
- 1-Story Property
- Furnished
- Ceiling Fan
- Decorative Fireplace
- Two Way Fireplace
- Fireplace With Gas Starter
- Shutters
- Living Room
Kitchen
- Breakfast Area or Nook
- Breakfast Bar
- Convection Oven
- Gas Oven
- Gas Cooktop
- Recirculated Exhaust Fan
- Microwave
- Freezer
- Ice Maker
- Dishwasher
- Granite Countertops
- Disposal
Flooring
- Carpet
- Travertine
Bedrooms and Bathrooms
- 3 Bedrooms
- All Upper Level Bedrooms
- 3 Full Bathrooms
- Double Vanity
Laundry
- Laundry Room
- Dryer
- Washer
Parking
- 2 Car Attached Garage
- Driveway
- Guest Parking
Pool
- In Ground Pool
- In Ground Spa
Outdoor Features
- Covered Patio or Porch
- Outdoor Fireplace
Location
- Ground Level
Utilities
- Central Heating and Cooling System
- Heating System Uses Natural Gas
- Property is located within a water district
Listing and Financial Details
- Security Deposit $1,600
- The owner pays for gardener
- Month-to-Month Lease Term
- Negotiable Lease Term
- Assessor Parcel Number 620462026
Community Details
Overview
- HOA YN
- Association fees include building & grounds, trash, security, cable TV
- Brava Subdivision
Amenities
- Community Barbecue Grill
- Community Mailbox
Recreation
- Fitness Center
- Community Pool
- Community Spa
Security
- Gated Community
Map
Source: California Desert Association of REALTORS®
MLS Number: 219138170
APN: 620-462-026
- 3132 Via Giorna
- 4172 Via Mattina
- 6331 Via Stasera
- 230 Strada Fortuna
- 73450 Country Club Dr Spc 345 Dr
- 39786 Moronga Canyon Dr
- 39500 Ciega Creek Dr
- 39564 Ciega Creek Dr
- 39567 Palm Greens Pkwy
- 73450 Country Club Dr Unit 122
- 73450 Country Club Dr Unit 326
- 73450 Country Club Dr Unit 87
- 73450 Country Club Dr Unit 26
- 73450 Country Club Dr Unit 352
- 73450 Country Club Dr Unit 309
- 73450 Country Club Dr Unit 75
- 73450 Country Club Dr
- 73450 Country Club Dr Unit 190
- 73450 Country Club Dr Unit 22
- 73450 Country Club Dr Unit 214
- 3253 Via Giorna
- 281 Corte San Marco
- 275 Strada Nova
- 248 Strada Fortuna
- 73373 Country Club Dr
- 73530 Red Cir
- 170 Via Tramonto
- 40589 Palm Ct
- 40556 Clover Ln
- 40588 Clover Ln
- 40560 Glenwood Ln
- 73418 Palm Greens Pkwy
- 2609 Via Calderia
- 40600 Via Fonda
- 1803 Via San Martino
- 40741 Avenida Solana
- 35 Calle la Reina
- 73750 Calle Bisque
- 40963 Avenida Solana
- 39705 Manzanita Dr
