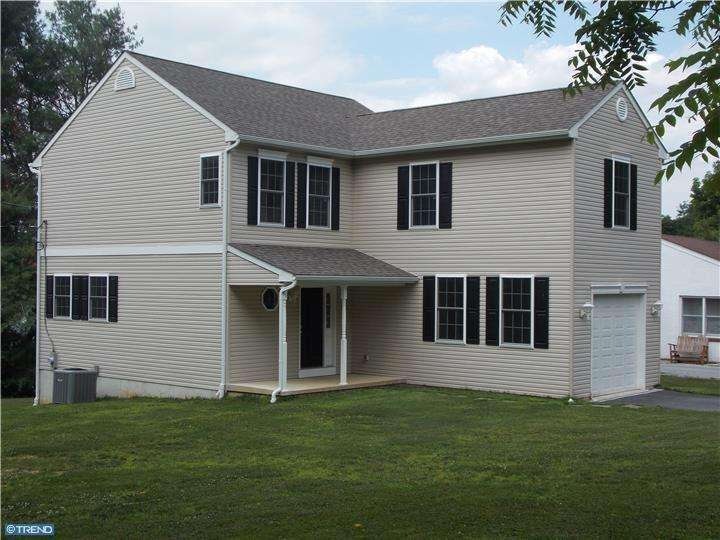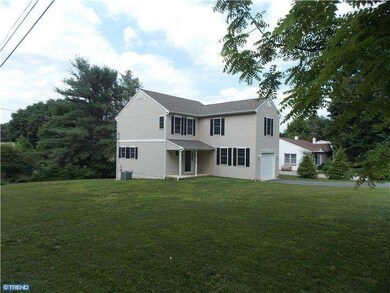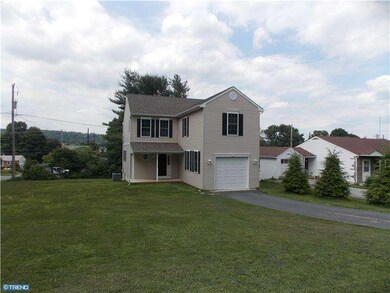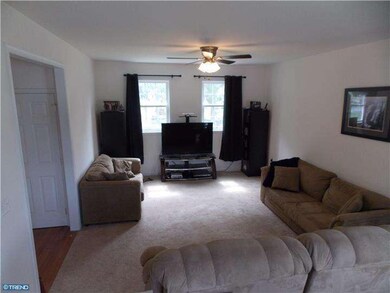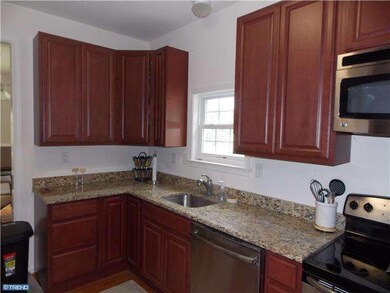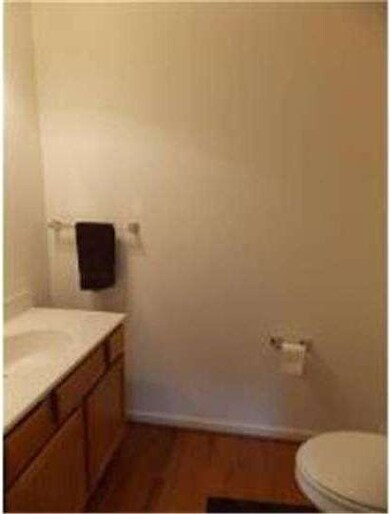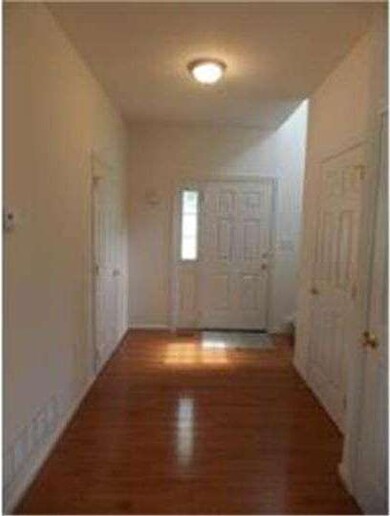
3255 Walnut St Downingtown, PA 19335
About This Home
As of August 2024Only a transfer makes this home available! Owner loves this home and hoping to find someone that loves it the same! First floor offers a large living room, dining room and custom kitchen with stainless steel appliances and granite counter tops. Second floor boasts of 3 spacious bedrooms and 2 full baths. a computer / sitting area. 2nd floor laundry. Hardwood floors in kitchen, entry foyer, powder room as well as dining room. Full basement with high ceiling just waiting for your finishing touches. Plus a one car garage.
Home Details
Home Type
Single Family
Est. Annual Taxes
$7,197
Year Built
2013
Lot Details
0
Parking
1
Listing Details
- Property Type: Residential
- Structure Type: Detached
- Architectural Style: Colonial
- Ownership: Fee Simple
- Inclusions: Refrigerator
- New Construction: No
- Story List: Lower 1, Main, Upper 1
- Year Built: 2013
- Remarks Public: Only a transfer makes this home available! Owner loves this home and hoping to find someone that loves it the same! First floor offers a large living room, dining room and custom kitchen with stainless steel appliances and granite counter tops. Second floor boasts of 3 spacious bedrooms and 2 full baths. a computer / sitting area. 2nd floor laundry. Hardwood floors in kitchen, entry foyer, powder room as well as dining room. Full basement with high ceiling just waiting for your finishing touches. Plus a one car garage.
- Special Features: None
- Property Sub Type: Detached
Interior Features
- Appliances: Built-In Range, Dishwasher
- Flooring Type: Wood, Fully Carpeted
- Interior Amenities: Primary Bath(s), Ceiling Fan(s)
- Fireplace: No
- Entry Location: Center Hall
- Foundation Details: Concrete Perimeter
- Levels Count: 2
- Room List: Living Room, Dining Room, Primary Bedroom, Bedroom 2, Kitchen, Bedroom 1, Laundry, Attic
- Basement: Yes
- Basement Type: Full, Unfinished
- Laundry Type: Upper Floor
- Total Sq Ft: 1881
- Living Area Sq Ft: 1881
- Net Sq Ft: 1881.00
- Price Per Sq Ft: 124.93
- Above Grade Finished Sq Ft: 1881
- Above Grade Finished Area Units: Square Feet
- Street Number Modifier: 3255
Beds/Baths
- Bedrooms: 3
- Total Bathrooms: 3
- Full Bathrooms: 2
- Half Bathrooms: 1
- Main Level Bathrooms: 1.00
- Upper Level Bathrooms: 2.00
- Upper Level Full Bathrooms: 2
- Main Level Half Bathrooms: 1
Exterior Features
- Other Structures: Above Grade
- Construction Materials: Vinyl Siding
- Construction Completed: No
- Exterior Features: Street Lights
- Roof: Shingle
- Water Access: No
- Waterfront: No
- Water Oriented: No
- Pool: No Pool
- Tidal Water: No
- Water View: No
Garage/Parking
- Garage Spaces: 1.00
- Garage: Yes
- Open Parking Spaces Count: 2
- Attached Garage Spaces: 1
- Total Garage And Parking Spaces: 3
- Type Of Parking: Driveway, Attached Garage
Utilities
- Central Air Conditioning: Yes
- Cooling Type: Central A/C
- Electric Service: 200+ Amp Service, Circuit Breakers
- Heating Type: Heat Pump - Electric Backup, Forced Air
- Heating: Yes
- Hot Water: Electric
- Sewer/Septic System: Public Sewer
- Utilities: Cable Tv
- Water Source: Public
Condo/Co-op/Association
- Condo Co-Op Association: No
- HOA: No
Schools
- School District: COATESVILLE AREA
- Elementary School: CALN
- Middle School: SCOTT
- High School: COATESVILLE AREA SENIOR
- School District Key: 300200397336
- Elementary School: CALN
- High School: COATESVILLE AREA SENIOR
- Middle Or Junior School: SCOTT
Lot Info
- Improvement Assessed Value: 109930.00
- Land Assessed Value: 28530.00
- Land Use Code: R10
- Lot Features: Corner
- Lot Size Acres: 0.22
- Lot Dimensions: .22
- Lot Size Units: Square Feet
- Lot Sq Ft: 9600.00
- Property Condition: Good
- Zoning: R4
Rental Info
- Pets: Case By Case Basis
- Pets Allowed: Yes
- Vacation Rental: No
Tax Info
- Assessor Parcel Number: 299178
- Tax Annual Amount: 5396.00
- Assessor Parcel Number: 39-04L-0080
- Tax Lot: 0080
- Tax Year: 2014
- Close Date: 08/20/2014
MLS Schools
- School District Name: COATESVILLE AREA
Ownership History
Purchase Details
Home Financials for this Owner
Home Financials are based on the most recent Mortgage that was taken out on this home.Purchase Details
Home Financials for this Owner
Home Financials are based on the most recent Mortgage that was taken out on this home.Purchase Details
Home Financials for this Owner
Home Financials are based on the most recent Mortgage that was taken out on this home.Purchase Details
Similar Homes in Downingtown, PA
Home Values in the Area
Average Home Value in this Area
Purchase History
| Date | Type | Sale Price | Title Company |
|---|---|---|---|
| Deed | $420,000 | None Listed On Document | |
| Deed | $235,000 | None Available | |
| Deed | $230,000 | None Available | |
| Deed | $24,000 | None Available |
Mortgage History
| Date | Status | Loan Amount | Loan Type |
|---|---|---|---|
| Open | $287,000 | New Conventional | |
| Previous Owner | $20,000 | Credit Line Revolving | |
| Previous Owner | $173,500 | New Conventional | |
| Previous Owner | $50,000 | New Conventional | |
| Previous Owner | $150,000 | New Conventional | |
| Previous Owner | $207,000 | New Conventional |
Property History
| Date | Event | Price | Change | Sq Ft Price |
|---|---|---|---|---|
| 08/05/2024 08/05/24 | Sold | $420,000 | +8.0% | $223 / Sq Ft |
| 06/26/2024 06/26/24 | Pending | -- | -- | -- |
| 06/21/2024 06/21/24 | For Sale | $389,000 | 0.0% | $207 / Sq Ft |
| 05/14/2024 05/14/24 | Pending | -- | -- | -- |
| 05/08/2024 05/08/24 | For Sale | $389,000 | +65.5% | $207 / Sq Ft |
| 08/20/2014 08/20/14 | Sold | $235,000 | 0.0% | $125 / Sq Ft |
| 07/01/2014 07/01/14 | Pending | -- | -- | -- |
| 06/30/2014 06/30/14 | For Sale | $235,000 | +2.2% | $125 / Sq Ft |
| 07/18/2013 07/18/13 | Sold | $229,900 | 0.0% | $131 / Sq Ft |
| 06/17/2013 06/17/13 | Pending | -- | -- | -- |
| 05/28/2013 05/28/13 | For Sale | $229,900 | -- | $131 / Sq Ft |
Tax History Compared to Growth
Tax History
| Year | Tax Paid | Tax Assessment Tax Assessment Total Assessment is a certain percentage of the fair market value that is determined by local assessors to be the total taxable value of land and additions on the property. | Land | Improvement |
|---|---|---|---|---|
| 2024 | $7,197 | $138,460 | $28,530 | $109,930 |
| 2023 | $7,047 | $138,460 | $28,530 | $109,930 |
| 2022 | $6,692 | $138,460 | $28,530 | $109,930 |
| 2021 | $6,481 | $138,460 | $28,530 | $109,930 |
| 2020 | $6,373 | $138,460 | $28,530 | $109,930 |
| 2019 | $6,256 | $138,460 | $28,530 | $109,930 |
| 2018 | $5,918 | $138,460 | $28,530 | $109,930 |
| 2017 | $5,717 | $138,460 | $28,530 | $109,930 |
| 2016 | $954 | $138,460 | $28,530 | $109,930 |
| 2015 | $954 | $138,460 | $28,530 | $109,930 |
| 2014 | $954 | $138,460 | $28,530 | $109,930 |
Agents Affiliated with this Home
-

Seller's Agent in 2024
Lauren Dickerman Covington
Keller Williams Real Estate -Exton
(610) 363-4383
10 in this area
589 Total Sales
-

Seller Co-Listing Agent in 2024
Tricia Kiddie
Keller Williams Real Estate -Exton
(610) 580-3299
2 in this area
134 Total Sales
-
K
Buyer's Agent in 2024
Kanchan Kumar
New Precision Realty
(484) 716-2208
1 in this area
9 Total Sales
-

Seller's Agent in 2014
Melissa Roop
New Precision Realty
(610) 364-5416
4 in this area
89 Total Sales
-

Buyer's Agent in 2014
Arleen Pecone
RE/MAX
(610) 405-3074
44 Total Sales
-
J
Seller's Agent in 2013
Joseph Ippolito
Realty ONE Group Unlimited
Map
Source: Bright MLS
MLS Number: 1002989902
APN: 39-04L-0080.0000
- 3450 Hazelwood Ave
- 3144 Silbury Hill
- 2710 Stockley Ln
- 3718 Bungalow Glade
- 3713 Bungalow Glade
- 1542 Canyon Dr
- 2929 Honeymead Rd
- 2751 Fynamore Ln
- 1515 Fox Run Dr
- 1879 Boulder Dr
- 1815 Boulder Dr
- 2675 Tisbury Ln
- 2664 Tinsbury Ln
- 2662 Tisbury Ln
- 324 Barley Sheaf Rd
- 3309 Humpton Rd
- 2536 Dupont St
- 115 Brinton Dr
- 110 Larson Dr
- 2745 N Barley Sheaf Rd
