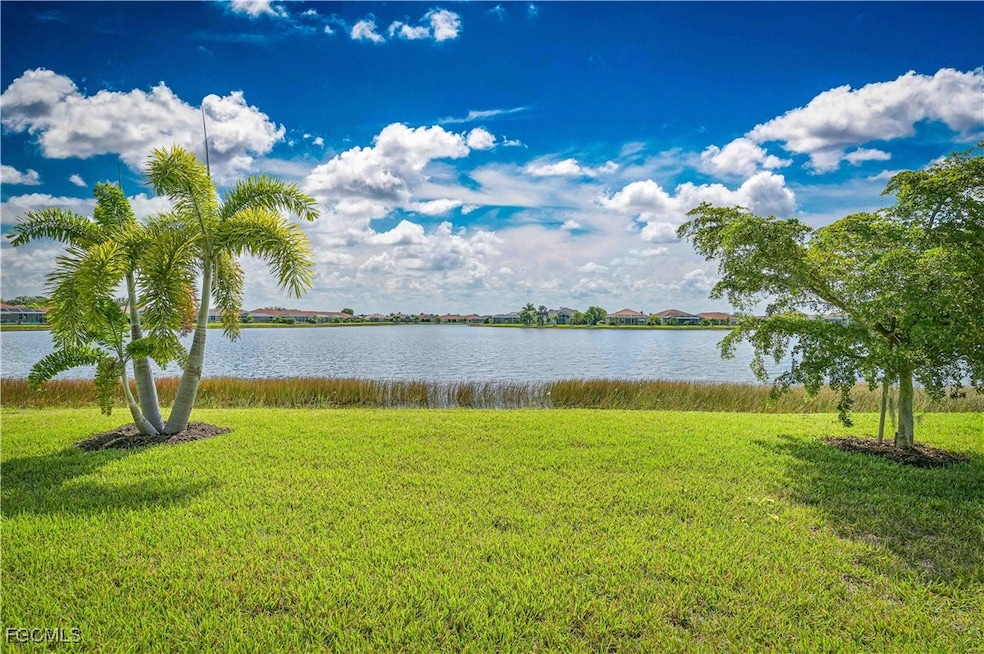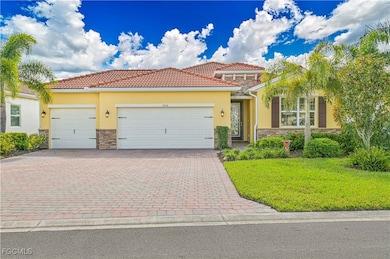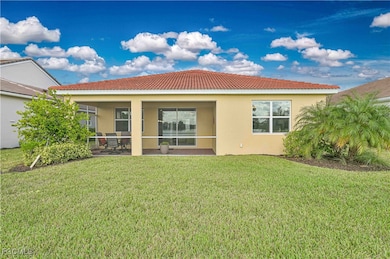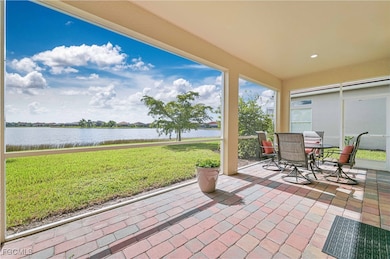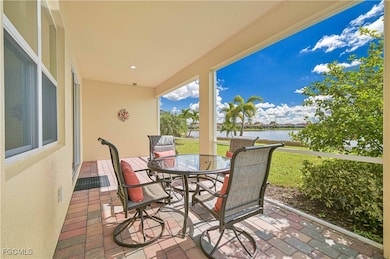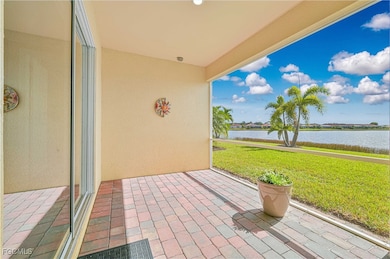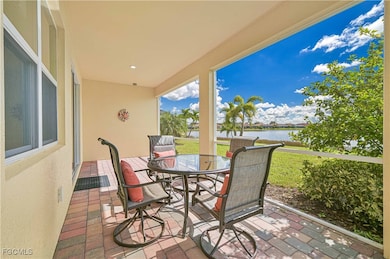3256 Birch Tree Ln Alva, FL 33920
River Hall Country Club NeighborhoodEstimated payment $3,167/month
Highlights
- Lake Front
- Active Adult
- Clubhouse
- Fitness Center
- Gated Community
- High Ceiling
About This Home
ASSUMABLE MORTGAGE AT 2.75%...Welcome to your dream home in the sought-after Cascades at River Hall, a fabulous 55+ community where luxury meets convenience. This stunning single family home boasts 4 bedrooms, 2 bathrooms, a 3 car garage, including an office for all your work-from-home needs. The kitchen is a chef's delight with granite counters, stainless steel appliances, built in wine fridge and a large island for casual dining. The open concept living area features carpet and tile flooring, 8 ft doors, crown molding, and high baseboards for a touch of elegance. Step outside to your private oasis and enjoy the spectacular long lake view with plenty of room for a pool to create your own backyard paradise. The community offers a plethora of social activities planned all year round, including pickleball, bocce, and tennis courts for the active lifestyle you desire. The low HOA fee includes all your lawn care needs, access to the fitness center, resort-style heated pool, and community room for gatherings with friends and neighbors. Don't miss out on this opportunity to live in luxury and comfort in a prime location close to shopping and dining. Make this house your forever home and start living the life you deserve.
Home Details
Home Type
- Single Family
Est. Annual Taxes
- $3,026
Year Built
- Built in 2020
Lot Details
- 8,233 Sq Ft Lot
- Lot Dimensions are 66 x 131 x 65 x 122
- Lake Front
- Northwest Facing Home
- Oversized Lot
- Sprinkler System
- Property is zoned RPD
HOA Fees
- $343 Monthly HOA Fees
Parking
- 3 Car Attached Garage
- Garage Door Opener
Home Design
- Entry on the 1st floor
- Tile Roof
- Stucco
Interior Spaces
- 2,032 Sq Ft Home
- 1-Story Property
- Crown Molding
- High Ceiling
- Ceiling Fan
- Shutters
- Single Hung Windows
- Combination Dining and Living Room
- Den
- Hobby Room
- Screened Porch
- Lake Views
Kitchen
- Walk-In Pantry
- Self-Cleaning Oven
- Electric Cooktop
- Microwave
- Ice Maker
- Dishwasher
- Wine Cooler
- Disposal
Flooring
- Carpet
- Tile
Bedrooms and Bathrooms
- 4 Bedrooms
- Split Bedroom Floorplan
- 2 Full Bathrooms
- Dual Sinks
- Shower Only
- Separate Shower
Laundry
- Dryer
- Washer
- Laundry Tub
Home Security
- Home Security System
- Security Gate
- Fire and Smoke Detector
Outdoor Features
- Screened Patio
Utilities
- Central Heating and Cooling System
- Underground Utilities
- High Speed Internet
- Cable TV Available
Listing and Financial Details
- Tax Lot 442
- Assessor Parcel Number 34-43-26-04-00000.4420
Community Details
Overview
- Active Adult
- Association fees include management, cable TV, internet, irrigation water, ground maintenance, recreation facilities, reserve fund, street lights, trash
- Association Phone (239) 478-9948
- Cascades Subdivision
Amenities
- Community Barbecue Grill
- Picnic Area
- Clubhouse
Recreation
- Tennis Courts
- Pickleball Courts
- Bocce Ball Court
- Fitness Center
- Community Pool
- Community Spa
Security
- Gated Community
Map
Home Values in the Area
Average Home Value in this Area
Tax History
| Year | Tax Paid | Tax Assessment Tax Assessment Total Assessment is a certain percentage of the fair market value that is determined by local assessors to be the total taxable value of land and additions on the property. | Land | Improvement |
|---|---|---|---|---|
| 2025 | $3,831 | $276,482 | -- | -- |
| 2024 | $3,831 | $268,690 | -- | -- |
| 2023 | $3,787 | $255,864 | $0 | $0 |
| 2022 | $3,838 | $247,107 | $0 | $0 |
| 2021 | $3,912 | $223,873 | $49,785 | $174,088 |
| 2020 | $1,207 | $46,600 | $46,600 | $0 |
| 2019 | $819 | $22,725 | $22,725 | $0 |
| 2018 | $817 | $22,725 | $22,725 | $0 |
| 2017 | $812 | $22,287 | $22,287 | $0 |
| 2016 | $797 | $20,000 | $20,000 | $0 |
| 2015 | $714 | $8,500 | $8,500 | $0 |
| 2014 | -- | $8,500 | $8,500 | $0 |
| 2013 | -- | $8,000 | $8,000 | $0 |
Property History
| Date | Event | Price | List to Sale | Price per Sq Ft |
|---|---|---|---|---|
| 11/05/2025 11/05/25 | Price Changed | $488,000 | -0.4% | $240 / Sq Ft |
| 10/29/2025 10/29/25 | For Sale | $490,000 | -- | $241 / Sq Ft |
Purchase History
| Date | Type | Sale Price | Title Company |
|---|---|---|---|
| Warranty Deed | $319,755 | Dhi Title Of Florida | |
| Special Warranty Deed | $264,276 | Dhi Title Of Florida Inc |
Mortgage History
| Date | Status | Loan Amount | Loan Type |
|---|---|---|---|
| Open | $219,755 | New Conventional |
Source: Florida Gulf Coast Multiple Listing Service
MLS Number: 2025016599
APN: 34-43-26-04-00000.4420
- 3236 Birch Tree Ln
- 3157 Apple Blossom Dr
- 3149 Apple Blossom Dr
- 3145 Apple Blossom Dr
- 15165 Yellow Wood Dr
- 15136 Yellow Wood Dr
- 3215 Apple Blossom Dr
- 3217 Birch Tree Ln
- 15058 Citrus Tree Ct
- 3094 Apple Blossom Dr
- 3200 Birch Tree Ln
- 3055 Apple Blossom Dr
- 3242 Apple Blossom Dr
- 3079 Apple Blossom Dr
- 14354 Mindello Dr
- 14415 Mindello Dr
- 3261 Apple Blossom Dr
- 15248 Yellow Wood Dr
- 2992 Apple Blossom Dr
- 2936 Apple Blossom Dr
- 14286 Mindello Dr
- 15239 Ligustrum Ln
- 3283 Hampton Blvd
- 14556 Monrovia Ln
- 15678 Angelica Dr
- 14273 Oviedo Place
- 14453 Cantabria Dr
- 14236 Oviedo Place
- 14207 Oviedo Place
- 14297 Oviedo Place
- 14299 Oviedo Place
- 14310 Oviedo Place
- 15019 Palamos Cir
- 14200 Oviedo Place
- 14309 Oviedo Place
- 14195 Oviedo Place
- 15004 Palamos Cir
- 14026 Oviedo Place
- 3333 Hampton Blvd
- 14988 Palamos Cir
