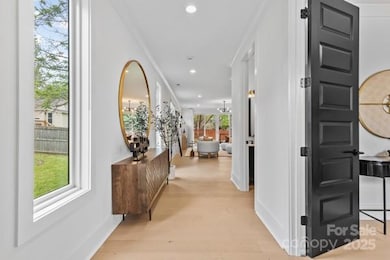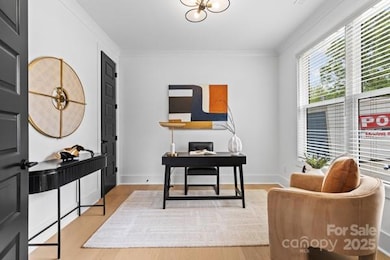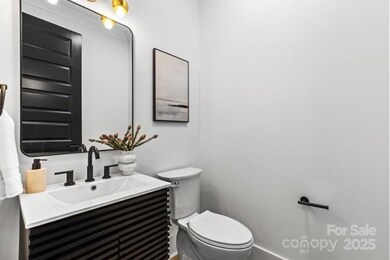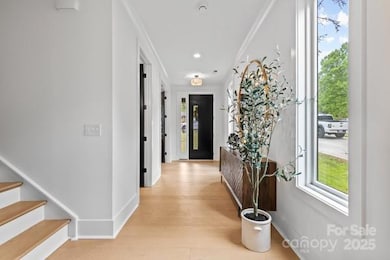
3256 Brixton Ct Charlotte, NC 28205
Country Club Heights NeighborhoodEstimated payment $5,231/month
Highlights
- Open Floorplan
- Wood Flooring
- Bar Fridge
- Deck
- Fireplace
- Front Porch
About This Home
Welcome to this beautifully maintained 4-bedroom, 2.5-bath home nestled in the Country Club Heights Community. Step inside to find a spacious open-concept layout with abundant natural light, a modern kitchen w/ waterfall quartz island and gas range. The cozy living area is complimented with a gas fireplace and bar area for all your entertainment needs. Office on the main floor has its own closet and can easily be used as a 5th bedroom or playroom. The primary suite features a beautiful private bath and generous closet space. Three additional bedrooms offer flexibility for guests, home office, or playroom. Enjoy outdoor gatherings in the fenced backyard or relax on the back deck. Located in an established neighborhood, minutes away from Plaza Midwood, NoDa, Uptown and SouthEnd. This home is move-in ready—don’t miss it!
Listing Agent
Carolina Realty & Investing Group LLC Brokerage Email: nick@cri-group.com License #255161 Listed on: 04/18/2025
Home Details
Home Type
- Single Family
Est. Annual Taxes
- $5,783
Year Built
- Built in 2023
Lot Details
- Back Yard Fenced
- Cleared Lot
Parking
- 2 Car Attached Garage
- Front Facing Garage
- Garage Door Opener
- Driveway
Home Design
- Hardboard
Interior Spaces
- 2-Story Property
- Open Floorplan
- Built-In Features
- Bar Fridge
- Fireplace
- French Doors
- Entrance Foyer
- Crawl Space
- Electric Dryer Hookup
Kitchen
- Gas Range
- Microwave
- Dishwasher
- Kitchen Island
Flooring
- Wood
- Tile
Bedrooms and Bathrooms
- 4 Bedrooms
- Walk-In Closet
Outdoor Features
- Deck
- Front Porch
Additional Features
- More Than Two Accessible Exits
- Central Heating and Cooling System
Community Details
- Country Club Heights Subdivision
Listing and Financial Details
- Assessor Parcel Number 093-126-66
Map
Home Values in the Area
Average Home Value in this Area
Tax History
| Year | Tax Paid | Tax Assessment Tax Assessment Total Assessment is a certain percentage of the fair market value that is determined by local assessors to be the total taxable value of land and additions on the property. | Land | Improvement |
|---|---|---|---|---|
| 2023 | $5,783 | $170,000 | $170,000 | $0 |
| 2022 | $1,283 | $133,000 | $133,000 | $0 |
| 2021 | $1,283 | $133,000 | $133,000 | $0 |
| 2020 | $1,283 | $133,000 | $133,000 | $0 |
| 2019 | $1,283 | $133,000 | $133,000 | $0 |
| 2018 | $236 | $18,000 | $18,000 | $0 |
| 2017 | $233 | $18,000 | $18,000 | $0 |
| 2016 | $233 | $18,000 | $18,000 | $0 |
| 2015 | $233 | $18,000 | $18,000 | $0 |
| 2014 | $231 | $18,000 | $18,000 | $0 |
Property History
| Date | Event | Price | Change | Sq Ft Price |
|---|---|---|---|---|
| 07/09/2025 07/09/25 | Price Changed | $859,900 | -1.1% | $313 / Sq Ft |
| 06/03/2025 06/03/25 | Price Changed | $869,900 | -2.7% | $316 / Sq Ft |
| 06/01/2025 06/01/25 | Price Changed | $894,000 | -0.7% | $325 / Sq Ft |
| 04/18/2025 04/18/25 | For Sale | $899,900 | +2.7% | $327 / Sq Ft |
| 08/18/2023 08/18/23 | Sold | $876,000 | +1.3% | $330 / Sq Ft |
| 07/28/2023 07/28/23 | Pending | -- | -- | -- |
| 07/20/2023 07/20/23 | Price Changed | $864,900 | -1.7% | $326 / Sq Ft |
| 07/14/2023 07/14/23 | For Sale | $879,999 | -- | $332 / Sq Ft |
Purchase History
| Date | Type | Sale Price | Title Company |
|---|---|---|---|
| Warranty Deed | $876,000 | None Listed On Document | |
| Warranty Deed | $876,000 | None Listed On Document | |
| Deed | -- | None Listed On Document | |
| Deed | -- | None Listed On Document | |
| Warranty Deed | $170,000 | Lion Title Insurance | |
| Deed | -- | -- |
Mortgage History
| Date | Status | Loan Amount | Loan Type |
|---|---|---|---|
| Open | $788,400 | New Conventional | |
| Closed | $788,400 | New Conventional | |
| Previous Owner | $6,773 | New Conventional | |
| Previous Owner | $161,938 | Construction |
Similar Homes in Charlotte, NC
Source: Canopy MLS (Canopy Realtor® Association)
MLS Number: 4247965
APN: 093-126-66
- 3241 Brixton Ct
- 2733 Palm Ave
- 2922 Dunlavin Way
- 2821 Shamrock Dr
- 1814 Eastway Dr
- 1310 Eastway Dr
- 1926 Eastway Dr
- 2734 Dunlavin Way
- 2553 Elkwood Cir
- 2526 Elkwood Cir
- 2522 Elkwood Cir
- 2530 Elkwood Cir
- 2116 Eastway Dr
- 2000 Townsend Ave
- n/a Eastway Dr
- 3231 Eastwood Dr
- 1824 Purser Dr
- 2840 Edsel Place
- 3331 Eastwood Dr
- 2409 Via Del Conte
- 1969 Margate Ave
- 1744 Academy St
- 1836 Finchley Dr
- 3217 Shamrock Dr
- 2512 Roseview Ln
- 2116 Finchley Dr
- 2000 Ibis Ct Unit 6
- 3113 Erskine Dr
- 1751 Herrin Ave Unit 63
- 2408 Dora Dr
- 1914 Willie Worrell Dr
- 3124 Edsel Place
- 2521 Dora Dr
- 5005-5130 Community Cir
- 1733 Matheson Ave
- 1444 Academy St
- 1444 (Formerly 1416) Anderson St Unit B
- 3420 Tappan Place
- 1723 Burgin St
- 602 Camrose Dr






