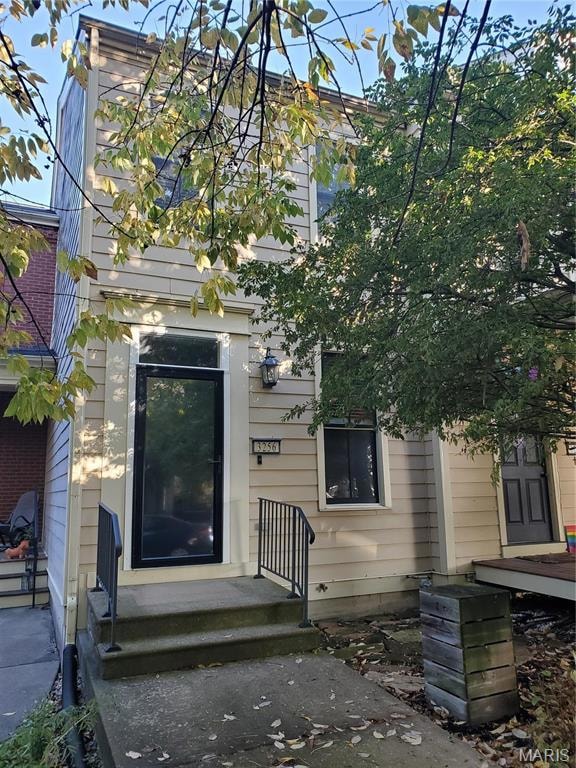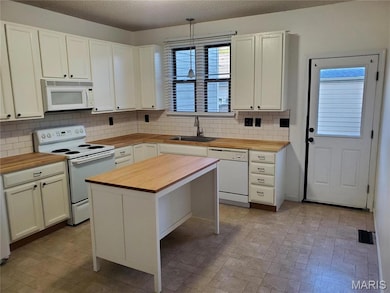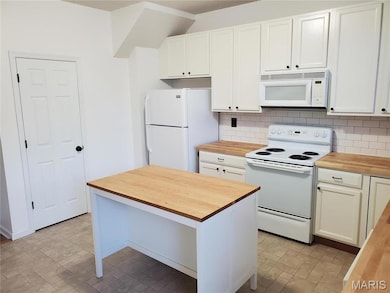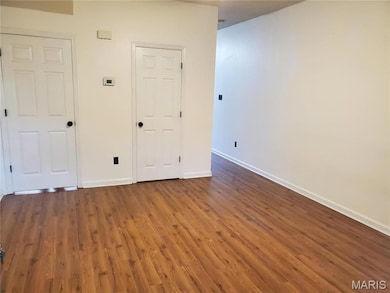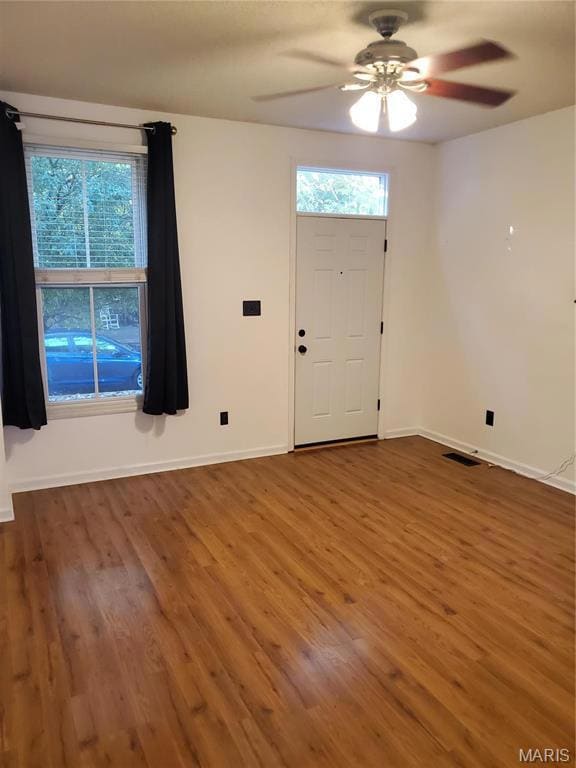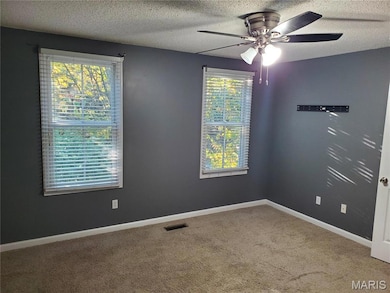3256 Domain St Saint Charles, MO 63301
New Town NeighborhoodHighlights
- Traditional Architecture
- Wood Flooring
- Solid Surface Countertops
- Orchard Farm Elementary School Rated A
- High Ceiling
- Community Pool
About This Home
Enjoy all the conveniences of New Town, just steps away from this well-maintained home. The light and bright eat-in kitchen offers plenty of cabinet and counter space, perfect for everyday living and entertaining. The main level features a spacious family room with a convenient half bath. Upstairs, you’ll find two generously sized bedrooms, each with its own private full bathroom, offering comfort and privacy. Outside, relax in the private, fenced, low-maintenance yard, complete with an oversized detached one-car garage. The unfinished basement provides ample storage space. Requirements:
• Minimum credit score of 675
• No pets
• No smoking
Townhouse Details
Home Type
- Townhome
Year Built
- Built in 2005
HOA Fees
- $71 Monthly HOA Fees
Parking
- 1 Car Detached Garage
- Garage Door Opener
Home Design
- Traditional Architecture
Interior Spaces
- 1,064 Sq Ft Home
- 2-Story Property
- High Ceiling
- Window Treatments
- Panel Doors
- Living Room
Kitchen
- Eat-In Kitchen
- Range
- Dishwasher
- Solid Surface Countertops
Flooring
- Wood
- Carpet
- Vinyl
Bedrooms and Bathrooms
- 2 Bedrooms
Laundry
- Laundry on upper level
- Dryer
- Washer
Basement
- Basement Fills Entire Space Under The House
- Basement Ceilings are 8 Feet High
Home Security
Schools
- Discovery Elem. Elementary School
- Orchard Farm Middle School
- Orchard Farm Sr. High School
Utilities
- Forced Air Heating and Cooling System
- Heating System Uses Natural Gas
- Gas Water Heater
Additional Features
- Patio
- 1,742 Sq Ft Lot
Listing and Financial Details
- Security Deposit $1,850
- Property Available on 12/5/25
- 12 Month Lease Term
- Assessor Parcel Number 5-116B-9772-00-0518.0000000
Community Details
Overview
- Association fees include pool
- New Town Association
Recreation
- Community Pool
Pet Policy
- No Pets Allowed
Security
- Fire and Smoke Detector
Map
Property History
| Date | Event | Price | List to Sale | Price per Sq Ft | Prior Sale |
|---|---|---|---|---|---|
| 11/24/2025 11/24/25 | For Rent | $1,800 | +2.9% | -- | |
| 11/11/2024 11/11/24 | Rented | $1,750 | 0.0% | -- | |
| 11/01/2024 11/01/24 | Under Contract | -- | -- | -- | |
| 10/15/2024 10/15/24 | Price Changed | $1,750 | -2.5% | $2 / Sq Ft | |
| 10/11/2024 10/11/24 | For Rent | $1,795 | 0.0% | -- | |
| 10/11/2024 10/11/24 | Off Market | $1,795 | -- | -- | |
| 09/25/2024 09/25/24 | Sold | -- | -- | -- | View Prior Sale |
| 08/29/2024 08/29/24 | Pending | -- | -- | -- | |
| 08/28/2024 08/28/24 | For Sale | $255,000 | +36.4% | $240 / Sq Ft | |
| 08/17/2021 08/17/21 | Sold | -- | -- | -- | View Prior Sale |
| 08/16/2021 08/16/21 | Pending | -- | -- | -- | |
| 07/12/2021 07/12/21 | For Sale | $187,000 | -- | $176 / Sq Ft |
Source: MARIS MLS
MLS Number: MIS25078245
APN: 5-116B-9772-00-0519.0000000
- 3308 Domain St
- 157 E Arpent Way
- 3627 Arpent St
- 0 Magnolia (New Town) Unit MAR25029306
- 177 Arpent St
- 0 Elderberry (New Town) Unit MAR25022101
- 0 Mulberry (New Town) Unit MIS25022470
- 0 Hawthorn (New Town) Unit MIS25029345
- 0 Linden (New Town) Unit MIS25029639
- 210 Marais Temps Clair Dr
- 3308 Shutten St
- 3575 Hempstead St
- 237 E Arpent Way
- 206 Marais Temps Clair Dr
- 177 Arpent Aly
- Mulberry Plan at The New Town at St. Charles - The New Town
- The New Town Magnolia Plan at The New Town at St. Charles - The New Town
- Arden - 4 Bedroom Plan at The New Town at St. Charles - The New Town
- The New Town Hawthorn Plan at The New Town at St. Charles - The New Town
- Elderberry Plan at The New Town at St. Charles - The New Town
- 3301 N Mester St
- 3301 Domain St
- 3312 Civic Green Dr
- 3000 Pirogue St
- 3381 Granger Blvd
- 3305 Stowe Landing
- 3265 Simeon Bunker St
- 3105 Timberlodge Landing
- 3248 Charlestowne Crossing Dr
- 3105 Hawk Dr
- 121 Cole Blvd
- 2350 N 5th St
- 317 S Pam Ave
- 1600 N 2nd St
- 900 Parkcrest Dr
- 1015 N 5th St
- 835 Cole Blvd
- 709 N 7th St
- 1300 Sun Lake Dr
- 2414 Chesstal St
