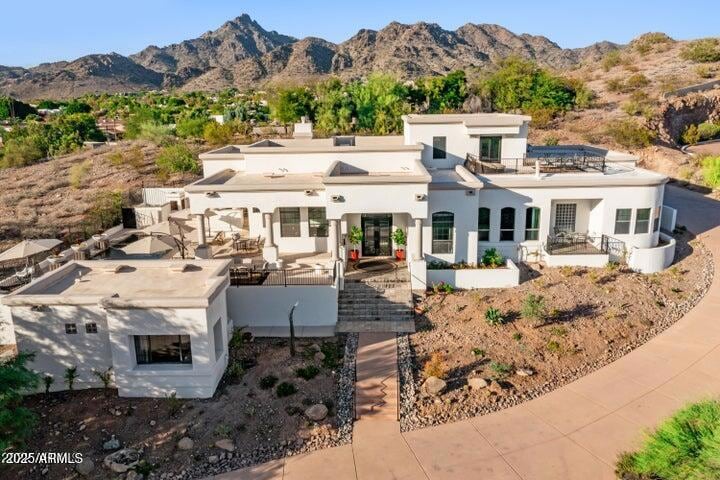3256 E Palo Verde Dr Paradise Valley, AZ 85253
Highlights
- Guest House
- Heated Spa
- Fireplace in Primary Bedroom
- Phoenix Coding Academy Rated A
- Mountain View
- Vaulted Ceiling
About This Home
Monthly Rental - Great for Executive and Athlete Families
Nestled in an exclusive neighborhood home to many professional athletes, this stunning villa offers breathtaking 180-degree views of the valley while 20 min from the airport, downtown, and Old Town.
Outdoor Oasis
Relax and unwind in the stunning saltwater pool, which can be heated for year-round enjoyment. Take in spectacular Arizona sunsets from multiple outdoor living and dining spaces, perfect for entertaining or simply soaking in the scenery.
Spacious & Stylish Living
Designed for privacy and comfort, this well-maintained home features three expansive living areas spread across multiple levels.
Variable monthly rates. 12 months? $13,875 per month which is a blend of the seasonal rates. The upstairs media/game room boasts a built-in bar and a large balconyideal for cocktails and cigars at sunset. Gorgeous kitchen and dining room, den, formal living room.
Primary En-Suite Retreat
The luxurious Primary En-Suite embodies the Arizona lifestyle, featuring:
A spa-like bathroom with a double walk-in shower
A private balcony patio with stunning views
A personal gym overlooking the valley
Room for Everyone
With four bedrooms and 2.5 bathrooms, this home offers plenty of space for family and friends.
Unbeatable Location
Less than 5 minutes from Biltmore Fashion Square, top-rated hiking trails, and the Arizona Biltmore Golf Club
Easy access to the best dining, shopping, freeways, and the airport
Nearby canal paths for walking, jogging, or biking
Important Note: Due to the hillside location, the property features multiple levels with stairs.
Come experience the Paradise Valley lifestyleluxury, views, and relaxation await! See attached feature sheet for more details.
Home Details
Home Type
- Single Family
Est. Annual Taxes
- $15,363
Year Built
- Built in 2001
Lot Details
- 1.02 Acre Lot
- Desert faces the front of the property
- Wrought Iron Fence
- Front and Back Yard Sprinklers
- Private Yard
Parking
- 2 Car Garage
Home Design
- Santa Barbara Architecture
- Wood Frame Construction
- Foam Roof
- Stucco
Interior Spaces
- 4,055 Sq Ft Home
- 2-Story Property
- Wet Bar
- Furnished
- Vaulted Ceiling
- Ceiling Fan
- Two Way Fireplace
- Gas Fireplace
- Double Pane Windows
- Roller Shields
- Solar Screens
- Family Room with Fireplace
- 3 Fireplaces
- Mountain Views
Kitchen
- Eat-In Kitchen
- Breakfast Bar
- Built-In Microwave
- Kitchen Island
- Granite Countertops
Flooring
- Wood
- Carpet
- Tile
Bedrooms and Bathrooms
- 4 Bedrooms
- Fireplace in Primary Bedroom
- Primary Bathroom is a Full Bathroom
- 2.5 Bathrooms
- Double Vanity
- Hydromassage or Jetted Bathtub
- Bathtub With Separate Shower Stall
Laundry
- Dryer
- Washer
Pool
- Heated Spa
- Heated Pool
Outdoor Features
- Balcony
- Covered Patio or Porch
- Outdoor Fireplace
- Built-In Barbecue
Additional Homes
- Guest House
Schools
- The Creighton Academy Elementary And Middle School
- Camelback High School
Utilities
- Zoned Heating and Cooling System
- Heating System Uses Natural Gas
- High Speed Internet
- Cable TV Available
Community Details
- No Home Owners Association
- La Colina Subdivision, Custom Floorplan
Listing and Financial Details
- Rent includes internet, electricity, gas, water, sewer, repairs, pool service - full, linen, gardening service, garbage collection, dishes
- 1-Month Minimum Lease Term
- Tax Lot 4
- Assessor Parcel Number 164-05-054
Map
Source: Arizona Regional Multiple Listing Service (ARMLS)
MLS Number: 6803888
APN: 164-05-054
- 3282 E Palo Verde Dr
- 5738 N 32nd Place
- 3301 E Rovey Ave
- 3122 E Rose Ln
- 3186 E Stella Ln
- 2737 E Arizona Biltmore Cir Unit 4
- 3109 E Sierra Madre Way
- 8 Biltmore Estate Unit 202
- 8 Biltmore Estate Unit 212
- 3105 E Marshall Ave
- 8 Biltmore Estates Dr Unit 110
- 3033 E Claremont Ave
- 6300 N 33rd St Unit 1
- 3311 E Stella Ln Unit 8
- 6314 N 33rd St Unit 2
- 3304 E Stella Ln Unit 4
- 3308 E Stella Ln Unit 5
- 3120 E Squaw Peak Cir
- 6202 N 30th Place Unit 52
- 15 Biltmore Estates Dr
- 3282 E Palo Verde Dr
- 6139 N 31st Ct
- 3121 E Claremont Ave
- 2802 E Camino Acequia Dr Unit 8
- 2802 E Camino Acequia Dr Unit 58
- 2802 E Camino Acequia Dr Unit 7
- 3411 E Valley Vista Ln
- 3110 E Maryland Ave
- 8 Biltmore Estate Unit 112
- 8 Biltmore Estate Unit 325
- 8 Biltmore Estate Unit 213
- 8 Biltmore Estates Dr Unit 114
- 3047 E Rose Ln
- 3037 E Rose Ln Unit 32
- 2 Biltmore Estates Dr Unit 101
- 6244 N 30th Place Unit 71
- 6238 N 30th Place
- 6325 N 30th Place
- 6206 N 30th Place Unit 53
- 5306 N 31st Place







