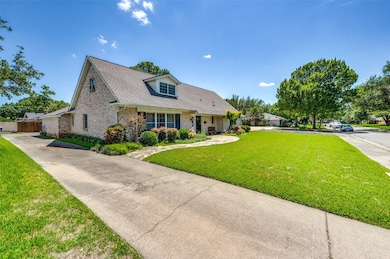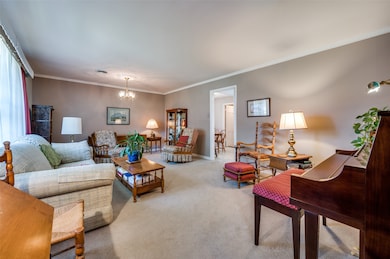
3256 Lancelot Dr Dallas, TX 75229
Sparkman Club Estates NeighborhoodHighlights
- Traditional Architecture
- Covered Patio or Porch
- Eat-In Kitchen
- Community Pool
- 2 Car Attached Garage
- Built-In Features
About This Home
As of August 2025Motivated Seller!!! Charming two story traditional home located in Sparkman Club Estates. Same owners for 50+ years. Lovingly cared for home reflects pride of ownership. The primary bedroom is conveniently located on the first floor and features two closets. Upstairs, you'll find three additional bedrooms and a full bath. The home offers two living areas, perfect for flexible living or entertaining. The light and crisp kitchen includes under-cabinet lighting, a gas cooktop, and a cozy breakfast area. The utility room provides space for a full-size washer and dryer, a freezer, and includes a half bath. A side drive leads to a two-car garage at the rear of the home. The backyard offers a large grassy area and plenty of room for a garden. Voluntary Sparkman Club membership is available, providing access to the club pool, tennis courts, and club activities. This thoughtfully maintained home is ready for updating or redeveloping.
Last Agent to Sell the Property
Ebby Halliday, REALTORS Brokerage Phone: 214-210-1500 License #0476222 Listed on: 06/20/2025

Home Details
Home Type
- Single Family
Est. Annual Taxes
- $12,612
Year Built
- Built in 1960
Lot Details
- 10,193 Sq Ft Lot
- Lot Dimensions are 82 x 125
- Wood Fence
- Landscaped
- Back Yard
Parking
- 2 Car Attached Garage
- Rear-Facing Garage
Home Design
- Traditional Architecture
- Brick Exterior Construction
- Composition Roof
Interior Spaces
- 2,295 Sq Ft Home
- 2-Story Property
- Built-In Features
- Ceiling Fan
- Fireplace Features Masonry
- Gas Fireplace
Kitchen
- Eat-In Kitchen
- Gas Oven
- Gas Cooktop
- Microwave
- Dishwasher
- Disposal
Flooring
- Carpet
- Slate Flooring
- Vinyl
Bedrooms and Bathrooms
- 4 Bedrooms
- Walk-In Closet
Outdoor Features
- Covered Patio or Porch
Schools
- Degolyer Elementary School
- White High School
Utilities
- Central Heating and Cooling System
- Heating System Uses Natural Gas
- Gas Water Heater
- High Speed Internet
- Cable TV Available
Listing and Financial Details
- Legal Lot and Block 11 / J/643
- Assessor Parcel Number 00000589930000000
Community Details
Overview
- Sparkman Club Estates Subdivision
Recreation
- Community Pool
Ownership History
Purchase Details
Home Financials for this Owner
Home Financials are based on the most recent Mortgage that was taken out on this home.Similar Homes in Dallas, TX
Home Values in the Area
Average Home Value in this Area
Purchase History
| Date | Type | Sale Price | Title Company |
|---|---|---|---|
| Deed | -- | None Listed On Document |
Mortgage History
| Date | Status | Loan Amount | Loan Type |
|---|---|---|---|
| Open | $465,000 | New Conventional |
Property History
| Date | Event | Price | Change | Sq Ft Price |
|---|---|---|---|---|
| 08/11/2025 08/11/25 | Sold | -- | -- | -- |
| 07/22/2025 07/22/25 | Pending | -- | -- | -- |
| 07/14/2025 07/14/25 | Price Changed | $565,000 | -5.0% | $246 / Sq Ft |
| 07/05/2025 07/05/25 | Price Changed | $595,000 | -5.6% | $259 / Sq Ft |
| 06/20/2025 06/20/25 | For Sale | $630,000 | -- | $275 / Sq Ft |
Tax History Compared to Growth
Tax History
| Year | Tax Paid | Tax Assessment Tax Assessment Total Assessment is a certain percentage of the fair market value that is determined by local assessors to be the total taxable value of land and additions on the property. | Land | Improvement |
|---|---|---|---|---|
| 2025 | $3,188 | $564,280 | $380,000 | $184,280 |
| 2024 | $3,188 | $564,280 | $380,000 | $184,280 |
| 2023 | $3,188 | $536,490 | $305,000 | $231,490 |
| 2022 | $11,676 | $466,970 | $240,000 | $226,970 |
| 2021 | $10,564 | $400,470 | $210,000 | $190,470 |
| 2020 | $10,705 | $394,590 | $260,000 | $134,590 |
| 2019 | $9,747 | $342,570 | $200,000 | $142,570 |
| 2018 | $9,315 | $342,570 | $200,000 | $142,570 |
| 2017 | $8,042 | $295,730 | $160,000 | $135,730 |
| 2016 | $8,042 | $295,730 | $160,000 | $135,730 |
| 2015 | $2,893 | $256,770 | $145,000 | $111,770 |
| 2014 | $2,893 | $228,530 | $135,000 | $93,530 |
Agents Affiliated with this Home
-
Cathy Guasque

Seller's Agent in 2025
Cathy Guasque
Ebby Halliday
(214) 793-5183
2 in this area
43 Total Sales
-
Jude Nash

Buyer's Agent in 2025
Jude Nash
Ebby Halliday
(214) 557-1533
3 in this area
44 Total Sales
Map
Source: North Texas Real Estate Information Systems (NTREIS)
MLS Number: 20976405
APN: 00000589930000000
- 3345 Galahad Dr
- 3228 Galahad Dr
- 3343 Norcross Ln
- 10548 Marquis Ln
- 3233 Merrell Cir
- 3229 Merrell Cir
- 3322 Royal Ln
- 10565 Cromwell Dr
- 3236 Merrell Rd
- 3209 Royal Ln
- 10727 Cromwell Dr
- 3352 Leahy Dr
- 10328 Countess Dr
- 3515 Ingleside Dr
- 3352 Camelot Dr
- 3207 Leahy Dr
- 3173 Catamore Ln
- 10427 Carry Back Place
- 10318 Pensive Dr
- 3380 Camelot Dr






