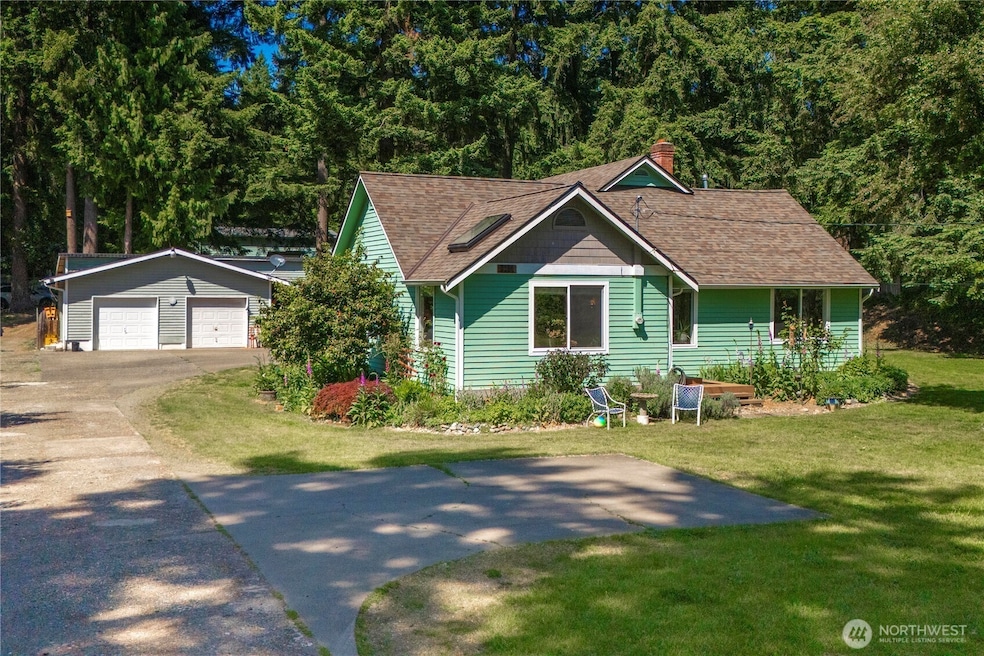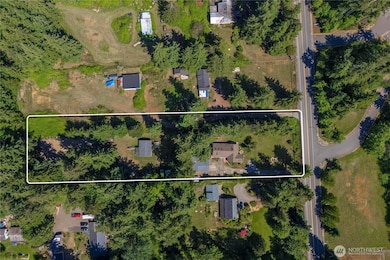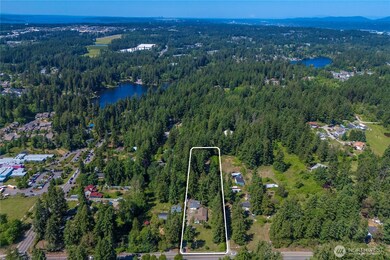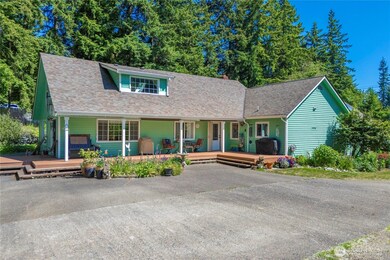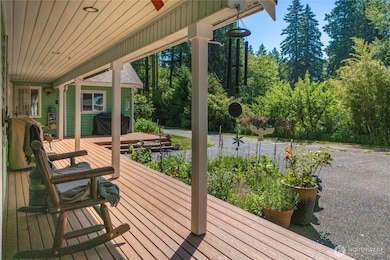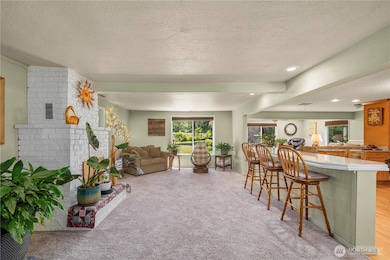3256 S 360th St Auburn, WA 98001
Estimated payment $7,407/month
Highlights
- Barn
- RV Access or Parking
- Fruit Trees
- Greenhouse
- 1.88 Acre Lot
- Deck
About This Home
Beautifully Maintained Home on Shy 2 Acres – R4 Zoning with Development Potential. A prime blend of comfort, space, and development flexibility. Situated on a peaceful setting, this property features a well-cared-for residence with 2 year old roof providing immediate livability or rental income potential while planning to develop. The expansive grounds also include multiple outbuildings, perfect for storage, hobbies, or workspace. Maximize the R4 potential through the TDR program (Buyer to verify). Minutes to I-5, Hwy 18 and 167.
Source: Northwest Multiple Listing Service (NWMLS)
MLS#: 2384832
Home Details
Home Type
- Single Family
Est. Annual Taxes
- $6,823
Year Built
- Built in 1940
Lot Details
- 1.88 Acre Lot
- Lot Dimensions are 130' x 628'
- South Facing Home
- Partially Fenced Property
- Level Lot
- Fruit Trees
- Garden
- Value in Land
Parking
- 5 Car Detached Garage
- Driveway
- Off-Street Parking
- RV Access or Parking
Home Design
- Poured Concrete
- Composition Roof
- Wood Siding
Interior Spaces
- 2,700 Sq Ft Home
- 1.5-Story Property
- Vaulted Ceiling
- Ceiling Fan
- Skylights
- Wood Burning Fireplace
- Loft
- Storm Windows
Kitchen
- Walk-In Pantry
- Dishwasher
Flooring
- Wood
- Carpet
- Vinyl Plank
Bedrooms and Bathrooms
- 3 Main Level Bedrooms
- Bathroom on Main Level
Laundry
- Dryer
- Washer
Outdoor Features
- Deck
- Greenhouse
- Outbuilding
Schools
- Lakeland Elementary School
- Sequoyah Mid Sch Middle School
- Todd Beamer High School
Farming
- Barn
Utilities
- Window Unit Cooling System
- Forced Air Heating System
- Water Heater
- Septic Tank
- High Speed Internet
- Cable TV Available
Community Details
- No Home Owners Association
- Killarney Subdivision
Listing and Financial Details
- Assessor Parcel Number 4045700680
Map
Home Values in the Area
Average Home Value in this Area
Tax History
| Year | Tax Paid | Tax Assessment Tax Assessment Total Assessment is a certain percentage of the fair market value that is determined by local assessors to be the total taxable value of land and additions on the property. | Land | Improvement |
|---|---|---|---|---|
| 2024 | $6,823 | $630,000 | $193,000 | $437,000 |
| 2023 | $7,681 | $676,000 | $186,000 | $490,000 |
| 2022 | $7,045 | $729,000 | $199,000 | $530,000 |
| 2021 | $6,403 | $573,000 | $161,000 | $412,000 |
| 2020 | $6,141 | $483,000 | $143,000 | $340,000 |
| 2018 | $7,330 | $440,000 | $143,000 | $297,000 |
| 2017 | $6,347 | $474,000 | $121,000 | $353,000 |
| 2016 | $6,415 | $405,000 | $121,000 | $284,000 |
| 2015 | $5,884 | $399,000 | $121,000 | $278,000 |
| 2014 | -- | $375,000 | $121,000 | $254,000 |
| 2013 | -- | $310,000 | $116,000 | $194,000 |
Property History
| Date | Event | Price | List to Sale | Price per Sq Ft |
|---|---|---|---|---|
| 05/30/2025 05/30/25 | For Sale | $1,299,950 | -- | $481 / Sq Ft |
Purchase History
| Date | Type | Sale Price | Title Company |
|---|---|---|---|
| Interfamily Deed Transfer | -- | Paicific Nw Tit | |
| Interfamily Deed Transfer | -- | Pacific Nw Title |
Mortgage History
| Date | Status | Loan Amount | Loan Type |
|---|---|---|---|
| Closed | $304,000 | New Conventional | |
| Closed | $267,750 | Balloon |
Source: Northwest Multiple Listing Service (NWMLS)
MLS Number: 2384832
APN: 404570-0680
- 3222 S 356th St
- 35414 34th Ave S
- 35119 28th Ave S
- 372 xx 29th Ave S Unit Lot 1
- 5215 S 368th St Unit G/M
- 2500 S 370th St Unit 117
- 2500 S 370th St Unit 138
- 2500 S 370th St Unit 106
- 2500 S 370th St Unit 162
- 2500 S 370th St Unit 183
- 2500 S 370th St Unit 118
- 2500 S 370th St Unit 85
- 2500 S 370th St Unit 225
- 2500 S 370th St
- 2500 S 370th St Unit 12
- 2500 S 370th St Unit 131
- 35750 Military Rd S
- 36008 21st Ln S
- 36003 21st Ln S
- 2431 S 371st St Unit 20
- 2020 S 360th St
- 35810 16th Ave S
- 35703 16th Ave S
- 36122 55th Ave S
- 210 27th Ave
- 1211 S 376th St
- 207 Meridian Ave E
- 1111 S 376th St
- 33311 18th Ln S
- 1201 S 336th St
- 1800 S 330th St
- 34816 1st Ave S
- 163 S 340th St
- 134 3rd Ave SE
- 33 S 342nd Place
- 125 SW Campus Dr
- 32200 Military Rd S
- 345 Pacific Ave N
- 508 3rd Ave
- 33030 1st Ave S
