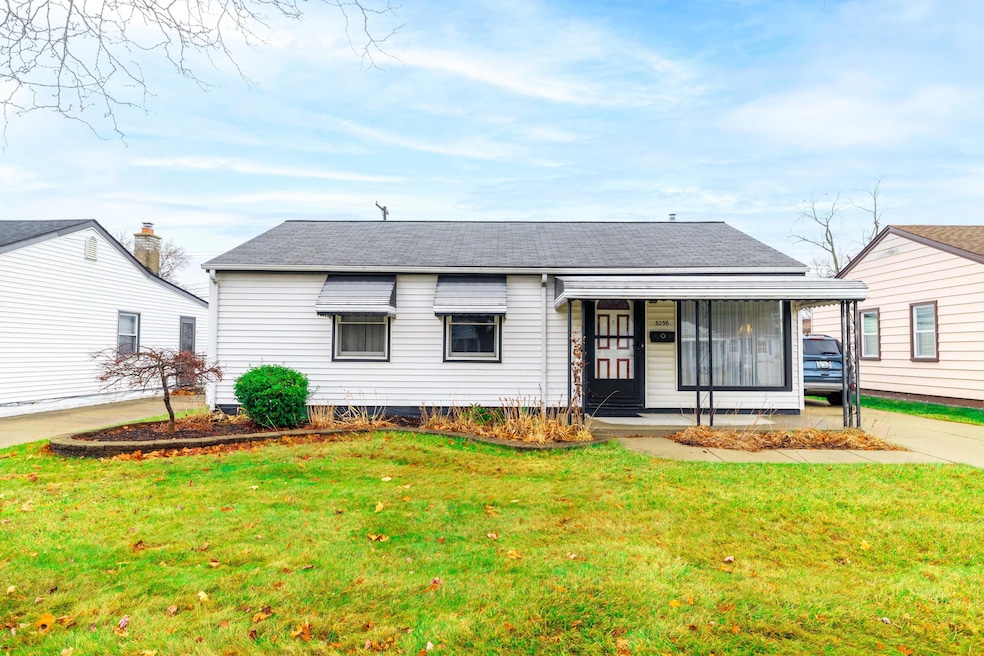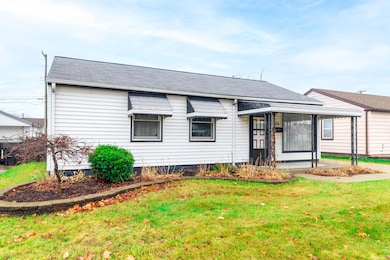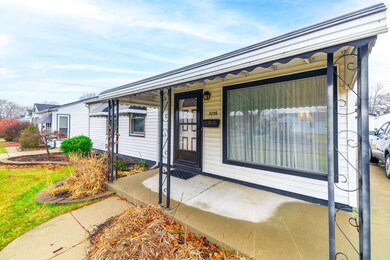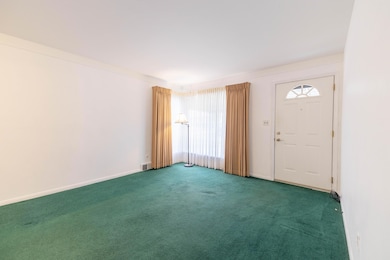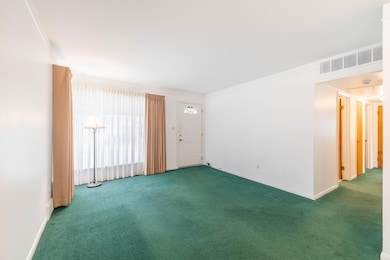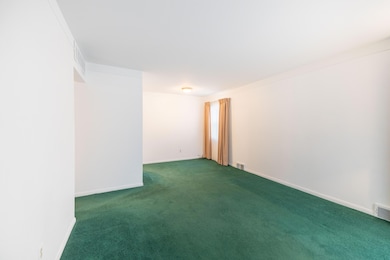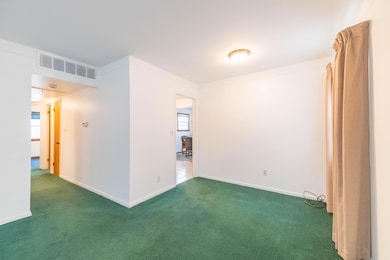3256 S Stella Ct Trenton, MI 48183
Estimated payment $1,300/month
Highlights
- Mud Room
- 2 Car Detached Garage
- Eat-In Kitchen
- No HOA
- Porch
- Humidifier
About This Home
Move-in-ready 3-bedroom, 1-bath home offering a welcoming layout with a bright Living Room and an updated Kitchen with an adjoining dining area. The Utility Room includes the furnace, hot water tank, and a convenient laundry area — washer and dryer included in the sale. The updated Kitchen features all appliances, and the entire home has been freshly painted, making it easy to add your own personal touches. Outside, you'll find a detached 2-car garage with opener and a beautiful backyard highlighted by established perennial flower beds that return year after year. Located close to shopping, restaurants, and medical offices. A public park is close by — perfect for outdoor enjoyment. The home is also near local schools and community activities, offering convenience for all lifestyles.
Home Details
Home Type
- Single Family
Est. Annual Taxes
- $2,331
Year Built
- Built in 1952
Lot Details
- 5,227 Sq Ft Lot
- Lot Dimensions are 50 x 107
- Shrub
- Level Lot
- Garden
- Back Yard Fenced
Parking
- 2 Car Detached Garage
- Garage Door Opener
Home Design
- Slab Foundation
- Shingle Roof
- Asphalt Roof
- Vinyl Siding
Interior Spaces
- 1,055 Sq Ft Home
- 1-Story Property
- Ceiling Fan
- Replacement Windows
- Insulated Windows
- Window Treatments
- Window Screens
- Mud Room
Kitchen
- Eat-In Kitchen
- Oven
- Range
- Microwave
- Dishwasher
- Disposal
Flooring
- Carpet
- Ceramic Tile
- Vinyl
Bedrooms and Bathrooms
- 3 Main Level Bedrooms
- 1 Full Bathroom
Laundry
- Laundry on main level
- Dryer
- Washer
Utilities
- Humidifier
- Forced Air Heating and Cooling System
- Heating System Uses Natural Gas
- Natural Gas Water Heater
- High Speed Internet
- Cable TV Available
Additional Features
- Porch
- Mineral Rights Excluded
Community Details
- No Home Owners Association
- Trenton Acres Sub 1 Subdivision
Map
Home Values in the Area
Average Home Value in this Area
Tax History
| Year | Tax Paid | Tax Assessment Tax Assessment Total Assessment is a certain percentage of the fair market value that is determined by local assessors to be the total taxable value of land and additions on the property. | Land | Improvement |
|---|---|---|---|---|
| 2025 | $1,648 | $78,000 | $0 | $0 |
| 2024 | $1,648 | $70,100 | $0 | $0 |
| 2023 | $1,545 | $58,500 | $0 | $0 |
| 2022 | $2,102 | $52,300 | $0 | $0 |
| 2021 | $2,031 | $48,600 | $0 | $0 |
| 2020 | $2,053 | $47,000 | $0 | $0 |
| 2019 | $2,022 | $42,500 | $0 | $0 |
| 2018 | $1,336 | $38,400 | $0 | $0 |
| 2017 | $1,157 | $36,900 | $0 | $0 |
| 2016 | $1,806 | $36,000 | $0 | $0 |
| 2015 | $3,192 | $33,400 | $0 | $0 |
| 2013 | $3,092 | $32,700 | $0 | $0 |
| 2012 | $1,690 | $30,700 | $8,500 | $22,200 |
Property History
| Date | Event | Price | List to Sale | Price per Sq Ft |
|---|---|---|---|---|
| 11/27/2025 11/27/25 | For Sale | $210,000 | -- | $199 / Sq Ft |
Purchase History
| Date | Type | Sale Price | Title Company |
|---|---|---|---|
| Interfamily Deed Transfer | -- | Attorney |
Source: MichRIC
MLS Number: 25060019
APN: 54-010-01-0019-000
- 3236 S Margarette Ct
- 3548 Woodmont Ave
- 2935 Lakewood Dr Unit G29
- 2930 Lakewood Dr Unit C16
- 2490 Pinetree Dr
- 2209 Churchill Ave
- 2387 Ashby St
- 3158 Lafayette Dr
- 3285 Patton St
- 3458 Norwood Dr
- 1934 Pinetree Dr
- 3500 Bridge St
- 2956 Parkwood St
- 1742 Lakeview St
- 1731 Grange Rd
- 22256 Monterey Dr
- 3900 Norwood Dr
- 1790 Evergreen St
- 1670 Yellowbrick Ct
- 2765 Dunlop St
- 23222 Williamsburg Cir
- 3911 Fort St Unit 218
- 3372 Van Horn Rd
- 1501-1551 Marie St
- 18710 Van Horn Rd
- 251 Saint Joseph Ave
- 2549 Riverside Dr
- 19880 Fort St
- 21904 Brunswick Dr
- 22009 Fairlane Blvd
- 26681 Reeck Rd
- 21385 Deerfield Dr
- 19364 Fort St
- 26686 Kirkway Dr Unit 140
- 21901 Stratford Place Blvd
- 22520 West Rd
- 18627 Hinton St
- 20003 Hidden Oaks Dr
- 22201 Red Oak Dr
- 20004 Hidden Oaks Dr
