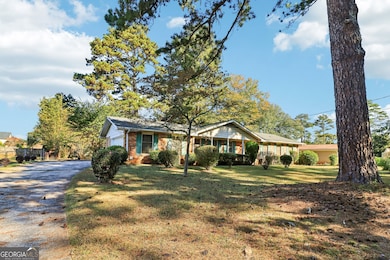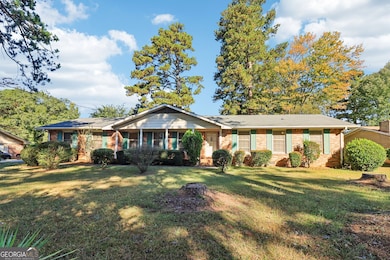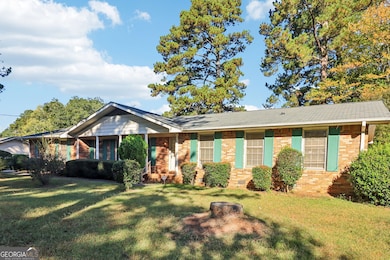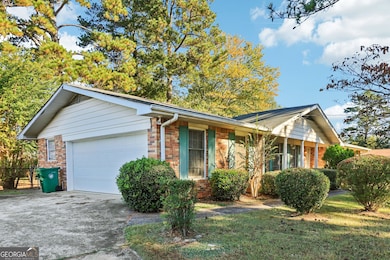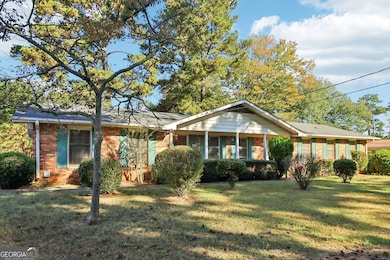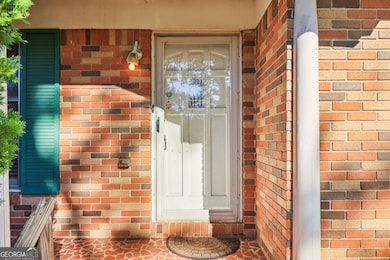3257 Greenvale Way Decatur, GA 30034
Southwest DeKalb NeighborhoodEstimated payment $1,634/month
Highlights
- Ranch Style House
- Sun or Florida Room
- Four Sided Brick Exterior Elevation
- Wood Flooring
- No HOA
- Forced Air Heating and Cooling System
About This Home
Charming 4-sided brick ranch featuring 3 bedrooms and 2 full baths, perfect for comfortable single-level living. This home offers a blend of hardwood and tile flooring throughout, with a spacious layout that includes a sunroom ideal for relaxing or entertaining. The kitchen is equipped with a cooktop and wall oven, perfect for anyone who loves to cook. The master suite is located on the main level and boasts a walk-in closet and double vanity. Secondary bedrooms are generously sized, providing plenty of space for family or guests. Enjoy a fenced-in backyard and the convenience of a 2-car garage. Situated near schools and major highways for easy access to everything you need.
Home Details
Home Type
- Single Family
Est. Annual Taxes
- $4,102
Year Built
- Built in 1969
Lot Details
- 0.46 Acre Lot
- Level Lot
Parking
- Garage
Home Design
- Ranch Style House
- Composition Roof
- Four Sided Brick Exterior Elevation
Interior Spaces
- 1,761 Sq Ft Home
- Ceiling Fan
- Sun or Florida Room
Flooring
- Wood
- Carpet
Bedrooms and Bathrooms
- 3 Main Level Bedrooms
- 2 Full Bathrooms
Schools
- Browns Mill Elementary School
- Chapel Hill Middle School
- Southwest Dekalb High School
Utilities
- Forced Air Heating and Cooling System
- High Speed Internet
- Cable TV Available
Community Details
- No Home Owners Association
- Kings Row Subdivision
Map
Home Values in the Area
Average Home Value in this Area
Tax History
| Year | Tax Paid | Tax Assessment Tax Assessment Total Assessment is a certain percentage of the fair market value that is determined by local assessors to be the total taxable value of land and additions on the property. | Land | Improvement |
|---|---|---|---|---|
| 2025 | $903 | $102,480 | $16,000 | $86,480 |
| 2024 | $1,019 | $93,880 | $16,000 | $77,880 |
| 2023 | $1,019 | $98,400 | $16,000 | $82,400 |
| 2022 | $765 | $73,000 | $5,920 | $67,080 |
| 2021 | $555 | $54,480 | $5,920 | $48,560 |
| 2020 | $507 | $50,200 | $5,920 | $44,280 |
| 2019 | $492 | $50,240 | $5,920 | $44,320 |
| 2018 | $374 | $43,840 | $5,920 | $37,920 |
| 2017 | $320 | $32,400 | $5,920 | $26,480 |
| 2016 | $318 | $33,960 | $5,920 | $28,040 |
| 2014 | $186 | $23,040 | $5,920 | $17,120 |
Property History
| Date | Event | Price | List to Sale | Price per Sq Ft |
|---|---|---|---|---|
| 11/06/2025 11/06/25 | Pending | -- | -- | -- |
| 11/03/2025 11/03/25 | For Sale | $245,000 | 0.0% | $139 / Sq Ft |
| 10/19/2012 10/19/12 | Rented | $950 | +11.8% | -- |
| 09/19/2012 09/19/12 | Under Contract | -- | -- | -- |
| 06/14/2012 06/14/12 | For Rent | $850 | -- | -- |
Purchase History
| Date | Type | Sale Price | Title Company |
|---|---|---|---|
| Quit Claim Deed | -- | -- |
Source: Georgia MLS
MLS Number: 10636215
APN: 15-095-01-068
- 3235 Wyndham Park Ct Unit 1
- 3222 Wyndham Park Ct
- 4193 Port Chester Way
- 4108 Casa Loma Dr
- 3042 Cobb Trail
- 3273 Steeple Dr
- 3183 Robinwood Trail
- 4077 Ballina Dr
- 4279 & 4281 Sebring Walk
- 4043 Casa Loma Dr
- 3417 Hollow Tree Dr
- 4382 Oakleaf Cove
- 3433 Hollow Tree Dr
- 3257 Georgian Woods Cir
- 2922 Snapfinger Rd
- 4441 Sterling Forest Dr

