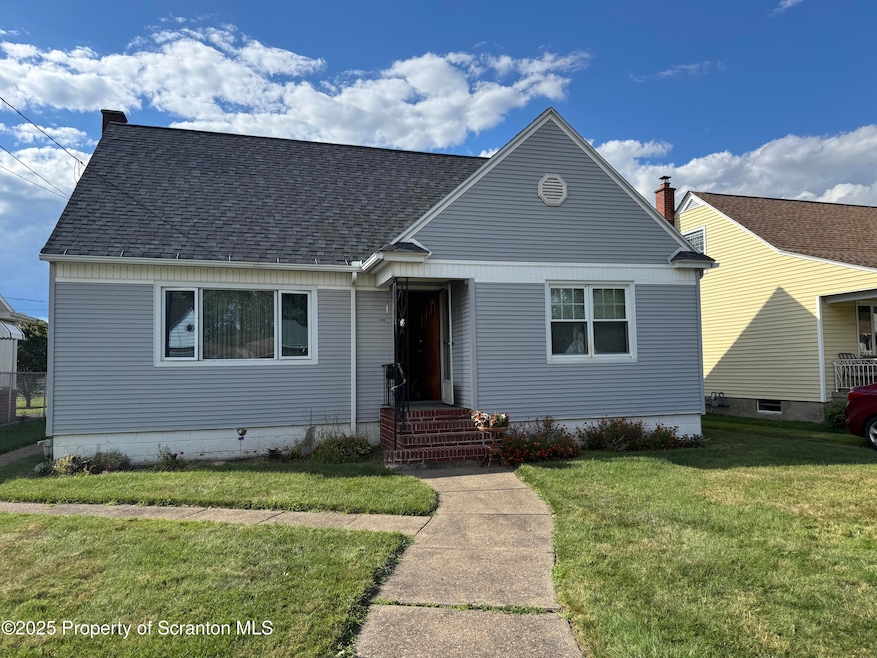
3258 Greenwood Ave Scranton, PA 18505
Minooka NeighborhoodEstimated payment $1,518/month
Highlights
- Popular Property
- Wood Flooring
- Eat-In Kitchen
- Cape Cod Architecture
- Covered Patio or Porch
- Living Room
About This Home
Estate sale - in the process of being cleaned out. This house has good bones! Cute and cozy cape cod located in the highly desired Greenwood Section of South Scranton, this charming home offers 4 bedrooms, 1 full bath. The home sits on a level lot and features a covered back deck, perfect for relaxing or entertaining. Additional highlights include a newer roof & water heater, The house features vinyl siding and brick exterior. The spacious lower level has plenty of potential for updating, finishing.There's also access in the rear alley.Some personal item stay: living room furniture, kitchen table/chairs, pool table. If buyer wants these items, if not they will be removed. ELB fron door vacant.
Home Details
Home Type
- Single Family
Est. Annual Taxes
- $2,874
Year Built
- Built in 1962
Lot Details
- 7,405 Sq Ft Lot
- Lot Dimensions are 50x150
- Back Yard
- Property is zoned R1
Home Design
- Cape Cod Architecture
- Brick Exterior Construction
- Block Foundation
- Poured Concrete
- Asphalt Roof
- Vinyl Siding
Interior Spaces
- 1,414 Sq Ft Home
- 2-Story Property
- Living Room
- Attic Floors
Kitchen
- Eat-In Kitchen
- Gas Oven
- Range
Flooring
- Wood
- Carpet
- Laminate
Bedrooms and Bathrooms
- 4 Bedrooms
- 1 Full Bathroom
Basement
- Basement Fills Entire Space Under The House
- Block Basement Construction
- Laundry in Basement
Parking
- No Garage
- On-Street Parking
Outdoor Features
- Covered Patio or Porch
Utilities
- No Cooling
- Hot Water Heating System
- Heating System Uses Natural Gas
- 100 Amp Service
- Natural Gas Connected
- Cable TV Available
Community Details
- Greenwood Plot Subdivision
Listing and Financial Details
- Assessor Parcel Number 17608030060
- $10,000 per year additional tax assessments
Map
Home Values in the Area
Average Home Value in this Area
Tax History
| Year | Tax Paid | Tax Assessment Tax Assessment Total Assessment is a certain percentage of the fair market value that is determined by local assessors to be the total taxable value of land and additions on the property. | Land | Improvement |
|---|---|---|---|---|
| 2025 | $3,150 | $10,000 | $1,250 | $8,750 |
| 2024 | $2,874 | $10,000 | $1,250 | $8,750 |
| 2023 | $2,874 | $10,000 | $1,250 | $8,750 |
| 2022 | $2,811 | $10,000 | $1,250 | $8,750 |
| 2021 | $2,811 | $10,000 | $1,250 | $8,750 |
| 2020 | $2,757 | $10,000 | $1,250 | $8,750 |
| 2019 | $2,592 | $10,000 | $1,250 | $8,750 |
| 2018 | $2,592 | $10,000 | $1,250 | $8,750 |
| 2017 | $2,545 | $10,000 | $1,250 | $8,750 |
| 2016 | $733 | $10,000 | $1,250 | $8,750 |
| 2015 | $1,570 | $10,000 | $1,250 | $8,750 |
| 2014 | -- | $10,000 | $1,250 | $8,750 |
Property History
| Date | Event | Price | Change | Sq Ft Price |
|---|---|---|---|---|
| 08/26/2025 08/26/25 | For Sale | $235,000 | -- | $166 / Sq Ft |
Similar Homes in Scranton, PA
Source: Greater Scranton Board of REALTORS®
MLS Number: GSBSC254319
APN: 17608030060
- 3255 Greenwood Ave
- 3224 Cedar Ave
- 3355 Pittston Ave
- 3335 Greenwood Ave
- Parcel B Railroad St
- LOT #6 Railroad St
- 3125 Jones St
- Lot 1 Railroad St
- 103 Davis St
- 2932 Penman St
- Lot 9 Railroad St
- Lot 10 Railroad St
- 7 Sharon Dr
- Lot 2 Railroad St
- 3717 Wylam Ave
- 509 Sanders St
- 809 Grace Ln
- 2807 S Webster Ave
- 0 Herbert St Unit GSBSC251974
- 101 Sharon Dr
- 3269 Cedar Ave
- 3730 Lawrence Ave
- 2803 S Webster Ave
- 652 Marion Ln
- 628 Marion Ln
- 606 Marion Ln
- 450 N Main St
- 204 W Grove St
- 2001 Cedar Ave Unit 2
- 1715 Pittston Ave Unit 2
- 1005 S Main St Unit Rear A
- 426 Felts St
- 921 Union St Unit 2A
- 921 Union St Unit 2C
- 512 Oak St
- 532-534 Cherry St Unit B
- 532-534 Cherry St Unit E
- 513 Cherry St Unit 2
- 513 Cherry St Unit 1
- 1240 Watson St






