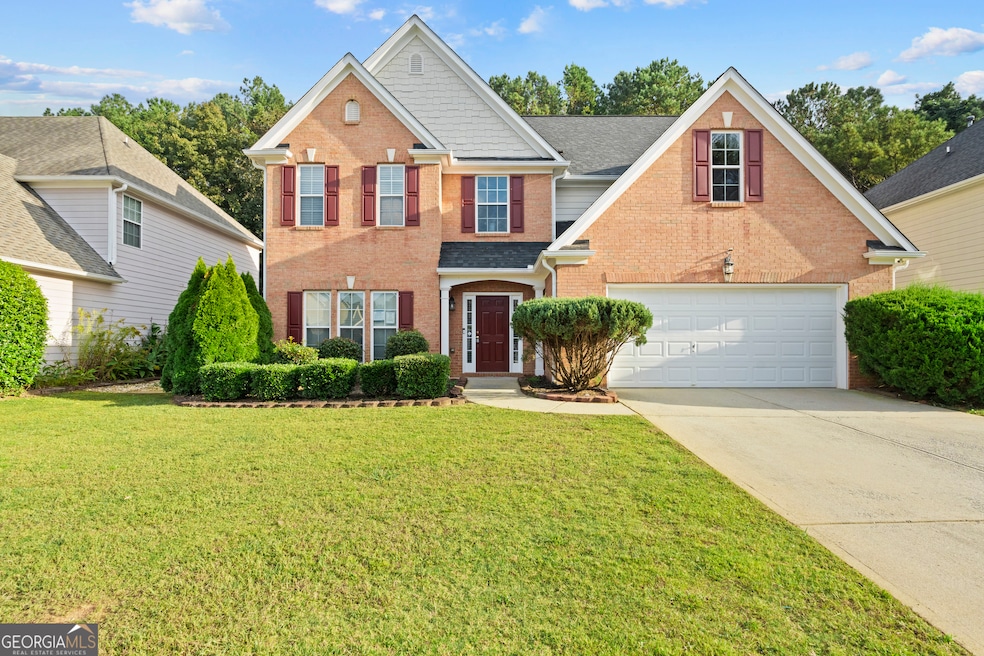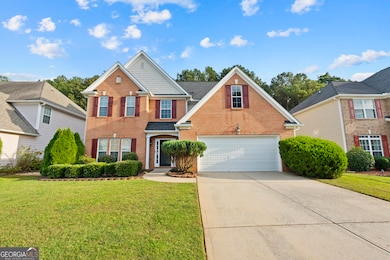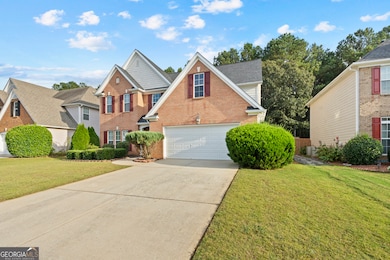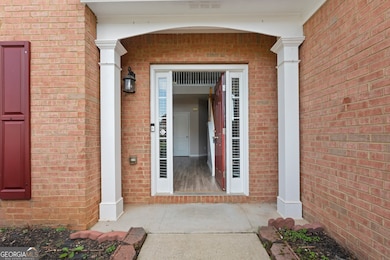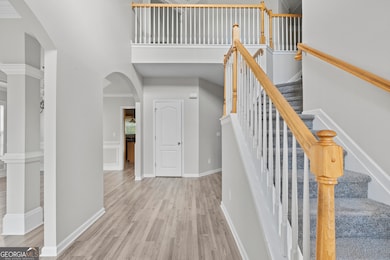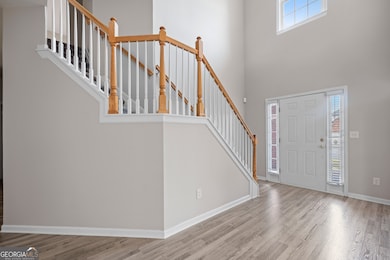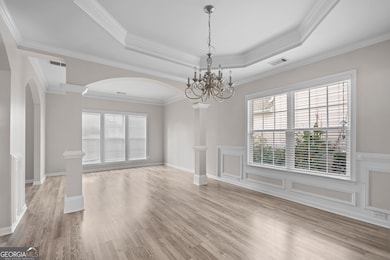3258 Kessock Ridge Trail Snellville, GA 30039
Estimated payment $2,421/month
Highlights
- Traditional Architecture
- Stainless Steel Appliances
- Soaking Tub
- Partee Elementary School Rated A-
- Porch
- Kitchen Island
About This Home
Nestled in the highly desirable Victoria Highlands, this immaculate 4-bedroom, 2.5-bath residence spans 2,612 sq ft of elegant living space. From the moment you step into the two-story foyer, you'll appreciate the open flow and thoughtful design. Formal living and dining spaces set the stage for gatherings, while the open-concept kitchen with island and stainless steel appliances seamlessly transitions into the spacious family room, perfect for everyday life. Upstairs, retire to your luxury primary suite, complete with spa-style bath, soaking tub, separate shower, and a generously sized walk-in closet. Three additional bedrooms with fresh carpeting await your personal touch. Step outside to a private, level backyard, fully fenced and ready for your favorite outdoor pursuits, with a handy storage shed included. A 2-car garage and driveway complete this home's practical offerings. Situated just minutes from shopping, dining, and community amenities, with great school access through Partee, Shiloh Middle, and Shiloh High, this home offers the ideal balance of convenience and tranquility. Don't miss the opportunity to make this exceptional property your own. Schedule a showing today!
Listing Agent
Vylla Home Brokerage Phone: 1678469677 License #428039 Listed on: 10/03/2025

Home Details
Home Type
- Single Family
Est. Annual Taxes
- $4,398
Year Built
- Built in 2006
Lot Details
- 7,405 Sq Ft Lot
- Back Yard Fenced
- Level Lot
HOA Fees
- $25 Monthly HOA Fees
Parking
- 2 Car Garage
Home Design
- Traditional Architecture
- Slab Foundation
Interior Spaces
- 2,612 Sq Ft Home
- 2-Story Property
- Family Room with Fireplace
Kitchen
- Stainless Steel Appliances
- Kitchen Island
Flooring
- Carpet
- Laminate
Bedrooms and Bathrooms
- 4 Bedrooms
- Soaking Tub
Outdoor Features
- Porch
Schools
- Partee Elementary School
- Shiloh Middle School
- Shiloh High School
Utilities
- Central Heating and Cooling System
- 220 Volts
- High Speed Internet
- Cable TV Available
Community Details
- $100 Initiation Fee
- Association fees include ground maintenance
- Victoria Highlands Subdivision
Listing and Financial Details
- Tax Lot 0.165
Map
Home Values in the Area
Average Home Value in this Area
Tax History
| Year | Tax Paid | Tax Assessment Tax Assessment Total Assessment is a certain percentage of the fair market value that is determined by local assessors to be the total taxable value of land and additions on the property. | Land | Improvement |
|---|---|---|---|---|
| 2025 | $4,399 | $166,240 | $30,000 | $136,240 |
| 2024 | $4,365 | $157,920 | $30,000 | $127,920 |
| 2023 | $4,365 | $131,760 | $28,000 | $103,760 |
| 2022 | $3,781 | $131,760 | $28,000 | $103,760 |
| 2021 | $3,000 | $92,000 | $18,400 | $73,600 |
| 2020 | $3,021 | $92,000 | $18,400 | $73,600 |
| 2019 | $2,798 | $85,440 | $18,400 | $67,040 |
| 2018 | $2,781 | $85,440 | $18,400 | $67,040 |
| 2016 | $2,639 | $77,840 | $15,200 | $62,640 |
| 2015 | $2,442 | $67,760 | $14,000 | $53,760 |
| 2014 | $2,454 | $67,760 | $14,000 | $53,760 |
Property History
| Date | Event | Price | List to Sale | Price per Sq Ft |
|---|---|---|---|---|
| 11/06/2025 11/06/25 | Price Changed | $384,900 | -1.3% | $147 / Sq Ft |
| 10/03/2025 10/03/25 | For Sale | $389,900 | -- | $149 / Sq Ft |
Source: Georgia MLS
MLS Number: 10617708
APN: 6-030-343
- 3830 Kittery Point
- 3352 Kittery Dr
- 3935 Zoar Church Rd
- 3239 Arbor Oaks Dr
- 3270 Arbor Oaks Dr SW
- 3299 Arbor Oaks Dr
- 3181 Arbor Oaks Way
- 3772 Sunbridge Dr
- 3858 Trenton Dr
- 4002 Zoar Church Rd
- 3592 Kittery Dr
- 3049 Sutter Ct SW
- 1570 Stacy Dr Unit Lot 6
- 1570 Stacy Dr
- 1560 Stacy Dr
- 4046 Jami Ln Unit 5
- 3181 Octavia Ln
- 3018 Wilsone Place
- 2910 Spring Ridge Cir
- 3919 Prestwick Ct
- 3210 Arbor Oaks Dr SW
- 3442 Kittery Dr
- 3742 Fryeburg Ln
- 3207 Sunderland Dr SW
- 3145 Malvern Dr
- 3772 Emperors Cove
- 3974 Annistown Rd
- 2840 Spring Ridge Cir
- 3254 Newcastle Way
- 3516 Estes Park Dr SW
- 3069 Jonathan Ct
- 3725 Warwick Way
- 3787 Etna Dr Unit 2
- 2816 Quinbery Dr
- 3990 Rocmar Dr Unit 7
- 4251 Vineyard Trail
- 3438 Mansfield Ln
- 2742 Mountbery Dr
- 3599 Mansfield Ln
