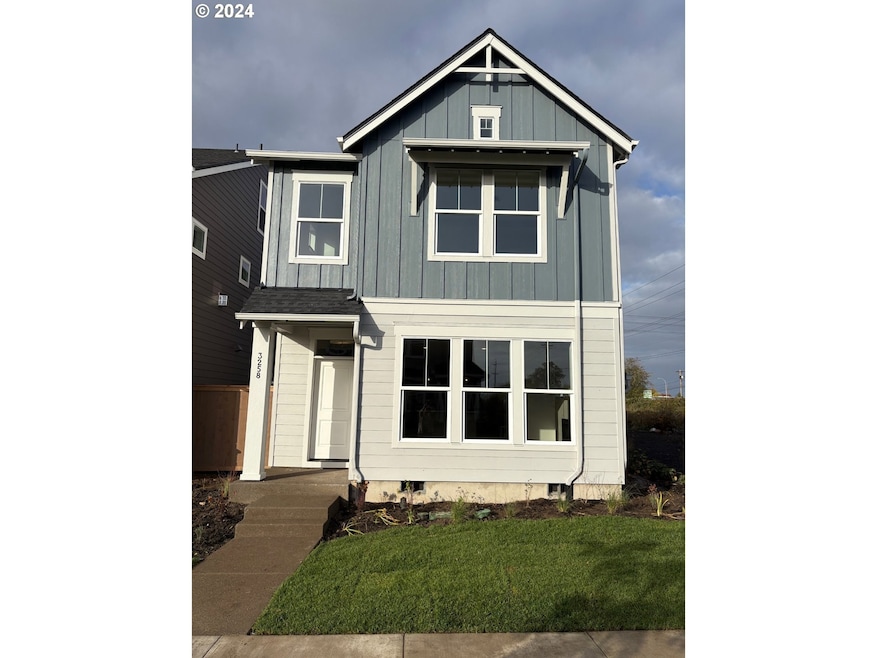
$550,000
- 3 Beds
- 2.5 Baths
- 2,113 Sq Ft
- 6843 SE Red Alder St
- Hillsboro, OR
BEST OF THE BEST IN REED’S CROSSING! Welcome to this stunning home nestled in the desirable Reeds Crossing neighborhood, where comfort, style, and convenience come together in perfect harmony. This beautiful residence offers three spacious bedrooms, two and a half baths, and an upstairs flex space that can be tailored to your needs—whether it's an office, playroom, or cozy retreat.The heart of
Robert DeRienzo Opt






