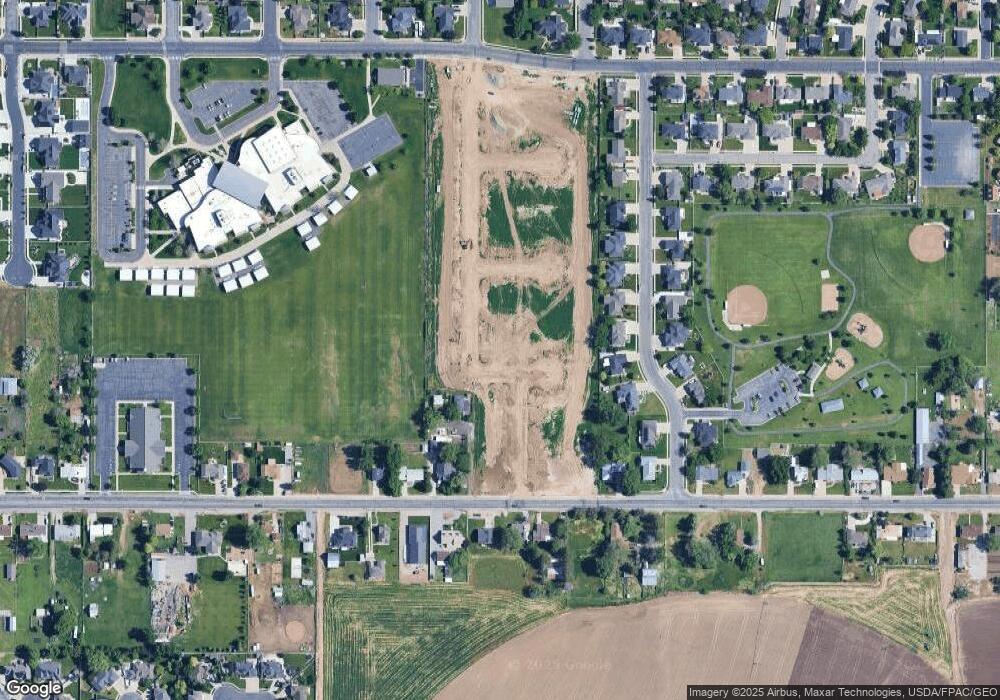3258 W 375 N Unit 109 West Point, UT 84015
3
Beds
3
Baths
2,250
Sq Ft
7,841
Sq Ft Lot
About This Home
This home is located at 3258 W 375 N Unit 109, West Point, UT 84015. 3258 W 375 N Unit 109 is a home located in Davis County with nearby schools including West Point School, West Point Junior High School, and Syracuse High School.
Create a Home Valuation Report for This Property
The Home Valuation Report is an in-depth analysis detailing your home's value as well as a comparison with similar homes in the area
Home Values in the Area
Average Home Value in this Area
Tax History Compared to Growth
Map
Nearby Homes
- 2633 N 2080 W Unit 180
- 2623 N 2080 W Unit 178
- 380 S 4300 W Unit 608
- 997 N 5100 W Unit 213
- 2619 N 2080 W Unit 177
- 2627 N 2080 W Unit 179
- 3232 W 375 N Unit 7
- 3258 W 375 N Unit 9
- 260 W Antelope Dr S
- 4200 W 800 N
- 164 S 2875 W
- 1159 S 4350 W
- 2792 W 50 S
- 488 N 3100 W
- 399 N 3425 W
- 3187 W 525 N
- 9 S 3830 W Unit 441
- 27 S 3830 W Unit 437
- 114 3830 W
- 28 S 3830 W Unit 424
- 3709 W 874 N
- 0 See Remarks Unit 577853
- 11 2000 W
- 20 75 W 250 N
- 0 See Remarks Unit 415931
- 0 See Remarks Unit 288003
- 0 See Remarks Unit 107 239938
- 1715 N 2225 W
- 0 See Remarks Unit 175451
- 0 See Remarks Unit 100680
- 2175 W 1680 N Unit 32
- 293 N State St W Unit 100
- 2993 W 300 N
- 0 See Remarks Unit 657256
- 0 See Remarks Unit 358072
- 925 W 1800 N
- 0 See Remarks Unit 179873
- 0 See Remarks Unit 139582
- 327 N 200 W
- 415 N 4920 W
