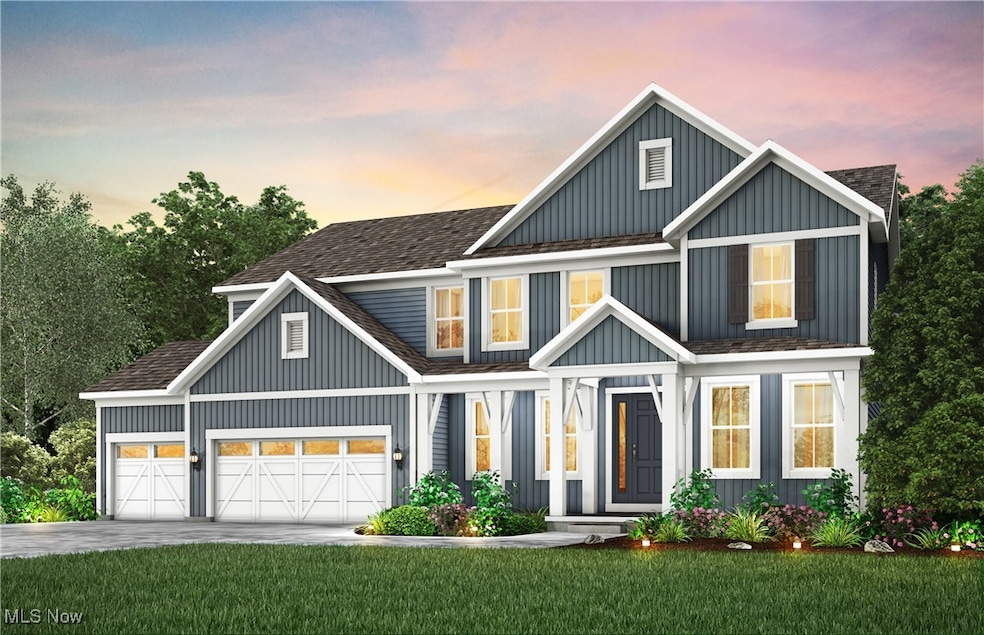32584 Royal Troon Dr Avon Lake, OH 44012
Estimated payment $5,838/month
Highlights
- New Construction
- Colonial Architecture
- Mud Room
- Troy Intermediate Elementary School Rated A
- 1 Fireplace
- Community Pool
About This Home
New build Pulte Home is under construction now and ready for your own personal touches here in the Legacy Isle Golf Course Community! The Deer Valley plan welcomes with a wide-open grand feel with tons of natural light. This home is being built for a early 2026 move-in. Enjoy cooking and entertaining in your gourmet kitchen featuring adjustable soft close cabinets with roll outs, hidden trash, double ovens, and Quartz countertops. The home has beautiful extra wide 9in luxury plank flooring and 9ft ceilings throughout the first floor. The first floor features a super functional expanded everyday entry mudroom with built-in organization, along with a super functional laundry room full of storage right around the corner. Upstairs the loft/game room serves as a great space for hobbies, theater, playroom, or even 5th bedroom. Down the hall is a private guest bedroom with bath and two additional Jack & Jill bedrooms with bath. All the way in the rear is the Owners wing featuring a retreat area, dual split walk-in closet, and massive bathroom with custom tiled shower. Ample storage in the 3-car garage. You will love your new Pulte home and the convenience of walking distance to the new pool, golf course, clubhouse, driving range, and restaurant! Hurry in to make your own personal design, color, and material selections for your new home!
Listing Agent
Keller Williams Chervenic Rlty Brokerage Email: matt.suttle@pulte.com, 330-705-7536 License #2024006718 Listed on: 11/25/2025

Home Details
Home Type
- Single Family
Year Built
- Built in 2025 | New Construction
HOA Fees
- $58 Monthly HOA Fees
Parking
- 3 Car Attached Garage
- Front Facing Garage
- Garage Door Opener
- Driveway
Home Design
- Colonial Architecture
- Traditional Architecture
- Frame Construction
- Blown-In Insulation
- Batts Insulation
- Asphalt Roof
- Board and Batten Siding
- Vertical Siding
- Vinyl Siding
Interior Spaces
- 3,700 Sq Ft Home
- 2-Story Property
- 1 Fireplace
- Mud Room
- Laundry Room
Kitchen
- Built-In Double Oven
- Cooktop
- Microwave
- Dishwasher
- Disposal
Bedrooms and Bathrooms
- 4 Bedrooms
- 3.5 Bathrooms
Unfinished Basement
- Basement Fills Entire Space Under The House
- Sump Pump
Home Security
- Carbon Monoxide Detectors
- Fire and Smoke Detector
Utilities
- Forced Air Heating and Cooling System
- Heating System Uses Gas
Additional Features
- Covered Patio or Porch
- 0.32 Acre Lot
Listing and Financial Details
- Home warranty included in the sale of the property
- Assessor Parcel Number 04-00-020-101-354
Community Details
Overview
- Association fees include management, common area maintenance, insurance, pool(s), reserve fund
- Legacy Isle HOA
- Built by Pulte Homes of Ohio, LLC
- Legacy Isle Subdivision
Recreation
- Community Pool
Map
Home Values in the Area
Average Home Value in this Area
Property History
| Date | Event | Price | List to Sale | Price per Sq Ft |
|---|---|---|---|---|
| 11/25/2025 11/25/25 | For Sale | $920,270 | -- | $249 / Sq Ft |
Source: MLS Now
MLS Number: 5174274
- 620 Congressional Ln
- 674 Harbour Town Ct
- 32601 Royal Troon Dr
- 670 Innisbrook Ln
- 32557 Muirfield Dr
- 824 Wildberry Cir
- 642 Linsberry Ct
- 32750 Belmont Dr
- 772 Wildberry Cir
- 32140 Augusta Dr
- 32825 Rebecca Ln
- 32831 Sorrento Ln
- 32866 Rebecca Ln
- 30 Landings Way Unit 30
- 0 Lear Rd Unit 5155467
- 32078 Willow Cir
- 35666 Schneider Ct
- 32041 Kossuth Dr
- 561 Monticello Dr
- 544 Port Side Dr
- 610 Hampshire Blvd
- 31866 Hazelwood Ln
- 36550 Chester Rd
- 32530 Lake Rd
- 37830 Chester Rd
- 2576 Covington Place
- 33168 Beverly Ln
- 407 Rachel Ln
- 264 Moore Rd
- 181 Somerset Ln
- 1610 Moore Rd
- 2521 Stoney Ridge Rd Unit 4
- 30360 Clemens Rd
- 1390 Cedarwood Dr Unit 1390 Cedarwood Dr Unit D1
- 1660 Cedarwood Dr Unit 339
- 1480 Cedarwood Dr Unit 21D
- 1544 Cedarwood Dr Unit 357
- 1597 Cedarwood Dr Unit F
- 1675 Cedarwood Dr Unit L
- 1630 Crossings Pkwy
