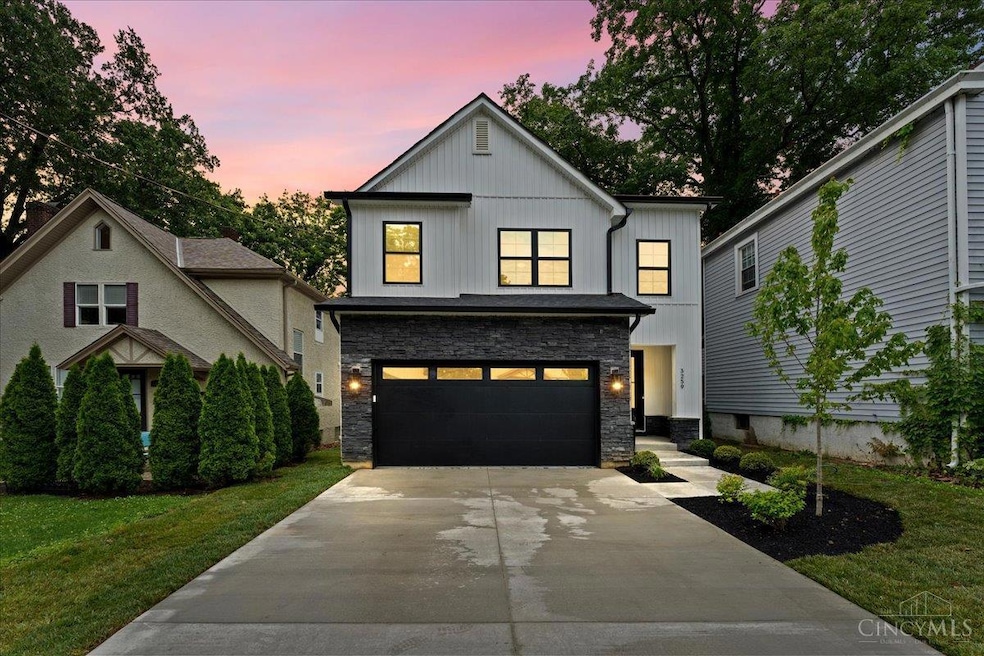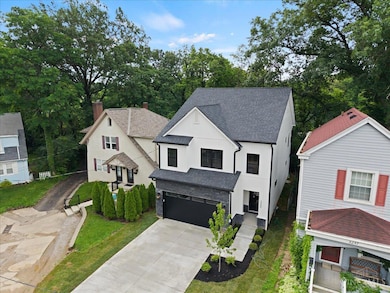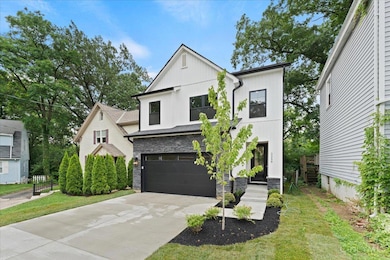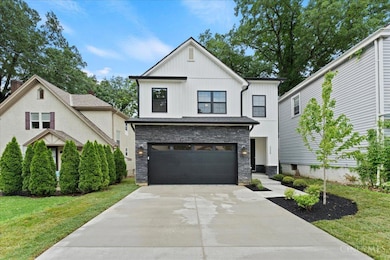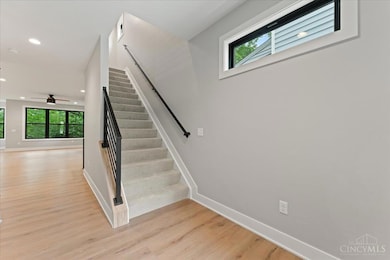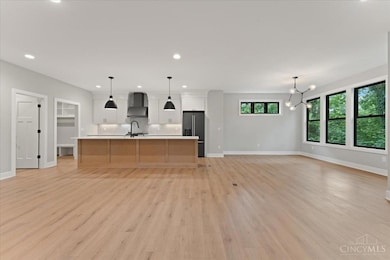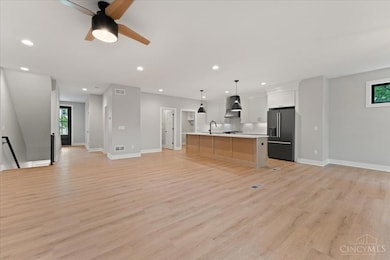NEW CONSTRUCTION
$46K PRICE DROP
3259 Berwyn Place Cincinnati, OH 45209
Oakley NeighborhoodEstimated payment $5,396/month
Total Views
41,108
3
Beds
2.5
Baths
2,590
Sq Ft
$332
Price per Sq Ft
Highlights
- New Construction
- Traditional Architecture
- Tile Flooring
- Walnut Hills High School Rated A+
- No HOA
- High-Efficiency Water Heater
About This Home
4.5% interest rate available for qualified buyers. 15 yr LEED Gold tax abatement eligible! Brand new home just seconds from everything in Oakley! You can have it all: 2,590 finished sqft (w/ option to finish LL), hardwood flrs, great rm w/ fireplace, gourmet kitchen, formal dining rm, primary suite w/ oversized walk-in clst, high end finishes, 2 car garage, rear patio & wooded valley view! By Five Daughters Construction. Immediate Occupancy!
Home Details
Home Type
- Single Family
Lot Details
- 4,574 Sq Ft Lot
- Lot Dimensions are 35x130
Parking
- 2 Car Garage
- Front Facing Garage
Home Design
- New Construction
- Traditional Architecture
- Poured Concrete
- Shingle Roof
Interior Spaces
- 2,590 Sq Ft Home
- 2-Story Property
- Gas Fireplace
- ENERGY STAR Qualified Windows
- Vinyl Clad Windows
- Tile Flooring
- Basement Fills Entire Space Under The House
Bedrooms and Bathrooms
- 3 Bedrooms
- Dual Vanity Sinks in Primary Bathroom
- Built-In Shower Bench
Utilities
- 95% Forced Air Zoned Heating and Cooling System
- Heat Pump System
- Heating System Uses Gas
- High-Efficiency Water Heater
Community Details
- No Home Owners Association
Map
Create a Home Valuation Report for This Property
The Home Valuation Report is an in-depth analysis detailing your home's value as well as a comparison with similar homes in the area
Home Values in the Area
Average Home Value in this Area
Property History
| Date | Event | Price | List to Sale | Price per Sq Ft | Prior Sale |
|---|---|---|---|---|---|
| 09/19/2025 09/19/25 | Price Changed | $859,000 | -2.3% | $332 / Sq Ft | |
| 08/20/2025 08/20/25 | Price Changed | $879,000 | -2.2% | $339 / Sq Ft | |
| 07/29/2025 07/29/25 | Price Changed | $899,000 | -0.7% | $347 / Sq Ft | |
| 06/20/2025 06/20/25 | For Sale | $905,000 | 0.0% | $349 / Sq Ft | |
| 05/01/2025 05/01/25 | For Sale | $905,000 | +546.4% | $349 / Sq Ft | |
| 01/10/2022 01/10/22 | Off Market | $140,000 | -- | -- | |
| 10/12/2021 10/12/21 | Sold | $140,000 | -22.2% | $147 / Sq Ft | View Prior Sale |
| 08/30/2021 08/30/21 | Pending | -- | -- | -- | |
| 07/29/2021 07/29/21 | For Sale | $180,000 | -- | $189 / Sq Ft |
Source: MLS of Greater Cincinnati (CincyMLS)
Source: MLS of Greater Cincinnati (CincyMLS)
MLS Number: 1845294
APN: 050-0005-0106-00
Nearby Homes
- 3309 Bach Ave
- 3350 Everson Ave
- 4214 Marburg Ave
- 4118 Ballard Ave
- 3410 Brotherton Rd
- 3211 Bach Ave
- 4012 Taylor Ave
- 3303 Claramont Ave
- 3880 Marburg Ave
- 3917 Paxton Ave
- 3324 N Sterling Way
- 3127 Madison Rd
- 4177 Club View Dr
- 4112 Paxton Woods Dr
- 4153 Paxton Woods Ln
- 4422 Canyon Oak Ct
- 4418 Canyon Oak Ct
- 2947 Iron Oak Ln
- 4232 Appleton St
- 4326 Brownway Ave
- 4022 Paxton Ave Unit C
- 4382 Marburg Ave
- 4021 Taylor Ave
- 4012 Gilmore Ave
- 3100 Markbreit Ave Unit 2
- 3422 Oak Ln
- 3096 Madison Rd
- 3515 Brookstone Dr
- 4213 Brownway Ave
- 3935 Oak Park Place Unit ID1353852P
- 3225 Oakley Station Blvd
- 4542 Orkney Ave
- 3827 Paxton Ave
- 4000 Leesburg Ln
- 3620 Tarpis Ave
- 2948 Madison Rd
- 4211 Allendorf Dr
- 3612 Marburg Ave
- 3407 Erie Ave
- 3332 Alamo Ave
