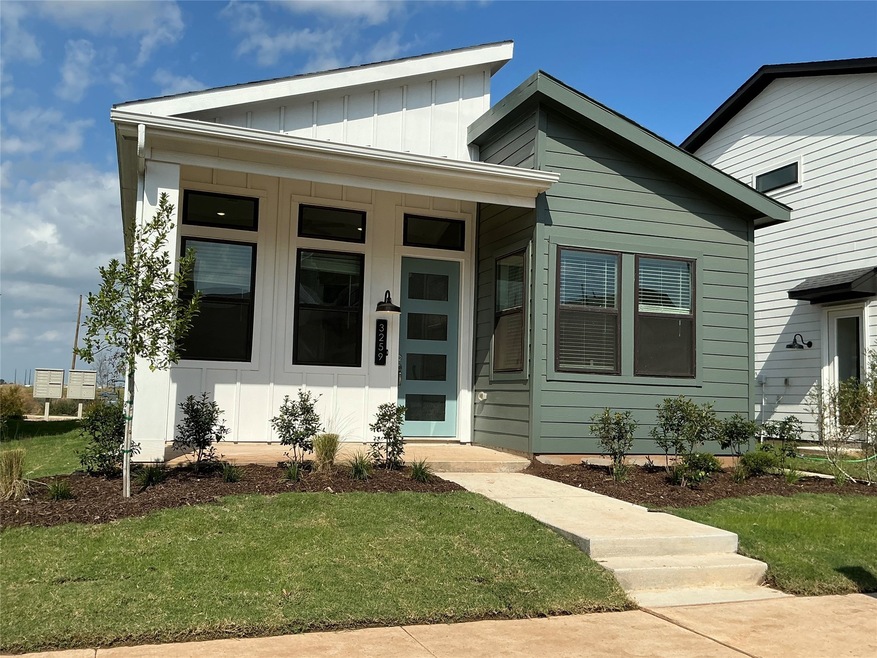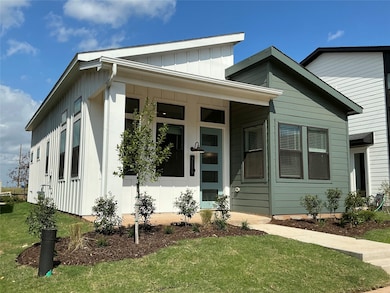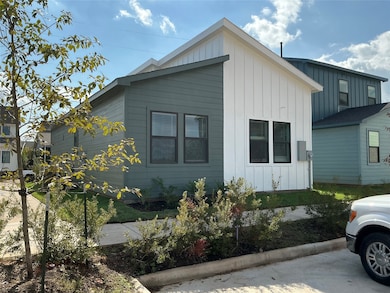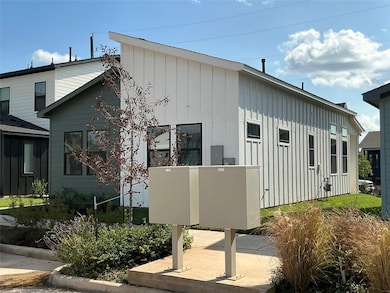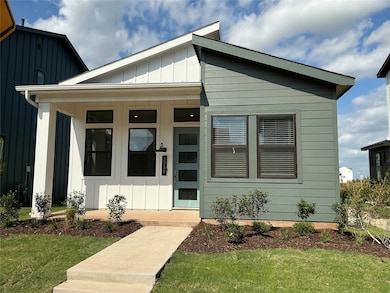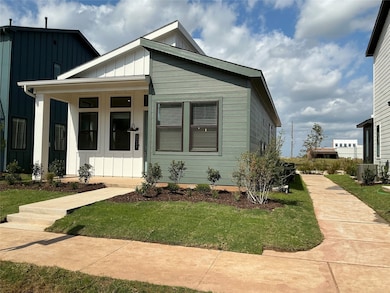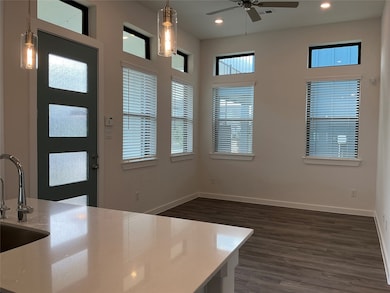3259 Loam Ln Richmond, TX 77406
Pecan Grove NeighborhoodHighlights
- Boat Dock
- New Construction
- Craftsman Architecture
- James C. Neill Elementary School Rated A-
- ENERGY STAR Certified Homes
- Clubhouse
About This Home
Charming cottage in the new subdivision of Indigo. Conveniently located, near Grand Parkway and Westpark Tollway. One story beauty with 2 bedrooms and 2 baths. Front living area with high ceiling which overlooks the smart style of this kitchen with quartz counters, a 'belly up to the bar' feature for additional seating, a generous pantry and stainless-steel appliances, including a refrigerator. Dining area sits just off of the kitchen area. Both bedrooms sit at the rear of the house, with primary bedroom containing a walk-in closet and an en-suite bath. Washer and dryer included with the lease for your convenience. Enjoy sitting on your covered front porch and enjoying a morning beverage while you observe the sunrise! And, as a bonus, all of your yard maintenance is covered with your lease. The Indigo Cottages include Indigo Commons, Indigo Farm and Orchard, a dog park, and multiple other parks, including a kayak launch. Come on HOME and enjoy this thriving community of Indigo!
Listing Agent
Weichert, Realtors - The Murray Group License #0556889 Listed on: 10/29/2025

Home Details
Home Type
- Single Family
Est. Annual Taxes
- $1,134
Year Built
- Built in 2025 | New Construction
Lot Details
- 2,030 Sq Ft Lot
- East Facing Home
- Sprinkler System
- Cleared Lot
Parking
- Unassigned Parking
Home Design
- Craftsman Architecture
- Radiant Barrier
Interior Spaces
- 1,095 Sq Ft Home
- 1-Story Property
- High Ceiling
- Ceiling Fan
- Window Treatments
- Family Room Off Kitchen
- Living Room
- Breakfast Room
- Utility Room
Kitchen
- Breakfast Bar
- Walk-In Pantry
- Gas Cooktop
- Microwave
- Dishwasher
- Kitchen Island
- Quartz Countertops
- Disposal
Flooring
- Carpet
- Vinyl Plank
- Vinyl
Bedrooms and Bathrooms
- 2 Bedrooms
- 2 Full Bathrooms
- Double Vanity
- Bathtub with Shower
- Separate Shower
Laundry
- Dryer
- Washer
Home Security
- Prewired Security
- Fire and Smoke Detector
- Fire Sprinkler System
Eco-Friendly Details
- Energy-Efficient Windows with Low Emissivity
- Energy-Efficient HVAC
- Energy-Efficient Insulation
- ENERGY STAR Certified Homes
- Energy-Efficient Thermostat
- Ventilation
Outdoor Features
- Pond
- Deck
- Patio
- Play Equipment
Schools
- Neill Elementary School
- Bowie Middle School
- Travis High School
Utilities
- Central Heating and Cooling System
- Heating System Uses Gas
- Programmable Thermostat
- Municipal Trash
- Cable TV Available
Listing and Financial Details
- Property Available on 10/31/25
- Long Term Lease
Community Details
Overview
- Front Yard Maintenance
- Indigo Subdivision
- Maintained Community
Amenities
- Picnic Area
- Clubhouse
Recreation
- Boat Dock
- Community Playground
- Community Pool
- Park
- Dog Park
- Trails
Pet Policy
- Pet Deposit Required
- The building has rules on how big a pet can be within a unit
Map
Source: Houston Association of REALTORS®
MLS Number: 42013450
APN: 4113-01-001-0060-907
- Cardinal Plan at Indigo - Clusters
- Pecan Plan at Indigo - Townhomes (4 Plex)
- Skylar Plan at Indigo - Clusters
- Pecan Plan at Indigo - Townhomes (5 Plex)
- Sparrow Plan at Indigo - Clusters
- Cypress Plan at Indigo - Townhomes (5 Plex)
- Ember Plan at Indigo - Clusters
- Cedar Plan at Indigo - Townhomes (4 Plex)
- Ruby Plan at Indigo - Duets
- Cypress Plan at Indigo - Townhomes (4 Plex)
- Heron Plan at Indigo - Clusters
- Cedar Plan at Indigo - Townhomes (5 Plex)
- Emerald Plan at Indigo - Duets
- Jasper Plan at Indigo - Duets
- Starling Plan at Indigo - Clusters
- Maple Plan at Indigo - Townhomes (4 Plex)
- Maple Plan at Indigo - Townhomes (5 Plex)
- 3224 Loam Ln
- 3235 Home Ct
- 3302 Neighborly Ln
- 3240 Loam Ln
- 1306 Briarmead Dr
- 1114 Briarmead Dr
- 1211 Sand Stone Dr
- 2506 Portland Dr
- 1723 Rock Fence Dr
- 13935 Manobrook Ct
- 13030 Sheildaig St
- 2103 Vidalia Onion Ct
- 3999 John Sharp Rd
- 13906 Manobrook Ct
- 13018 Hydeland Dr
- 151 Nightshade St
- 126 Nightshade St
- 2331 Watermelon Way
- 1514 Giles Dr
- 1122 Augusta Dr
- 1539 Giles Dr
- 1535 Giles Dr
- 2327 Pumpkin Patch Ln
