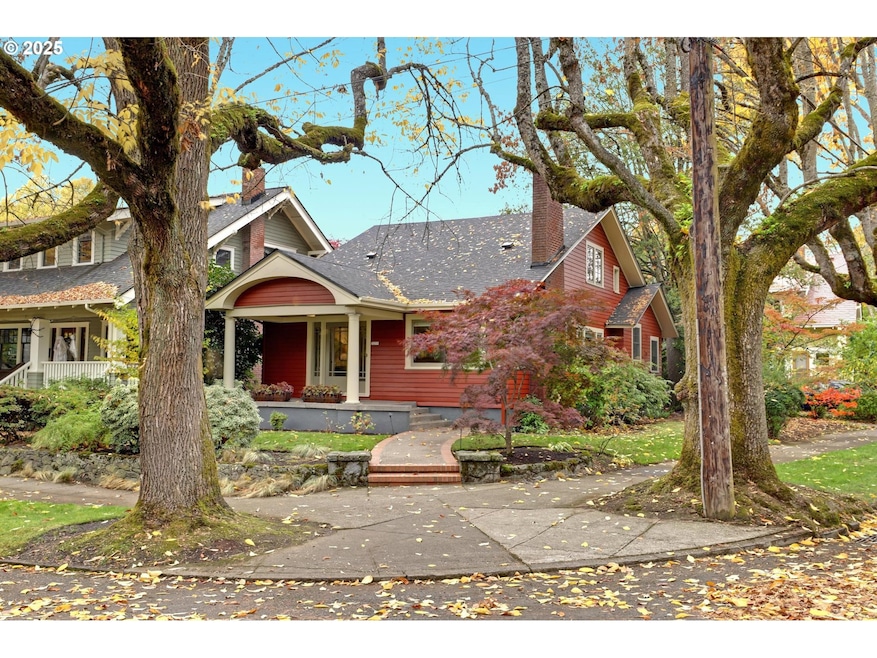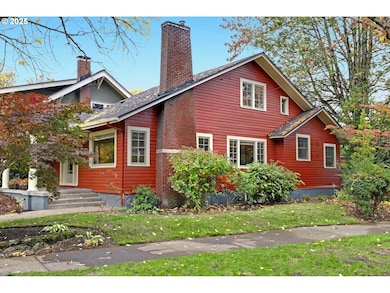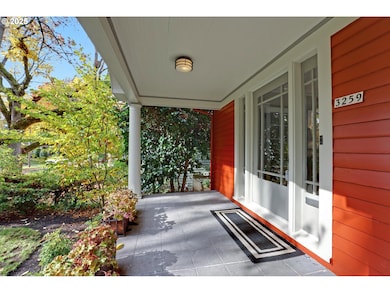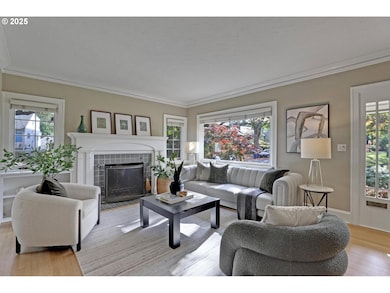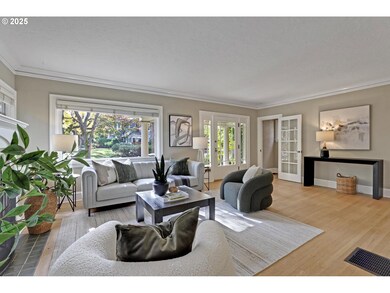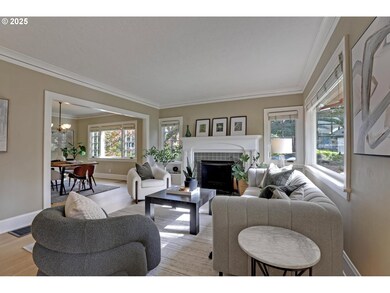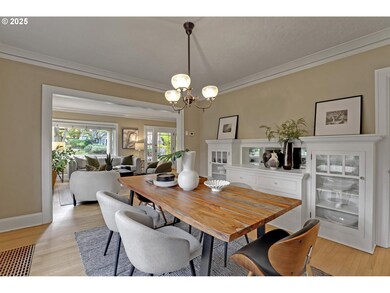3259 NE Hoyt St Portland, OR 97232
Laurelhurst NeighborhoodEstimated payment $5,584/month
Highlights
- View of Trees or Woods
- Craftsman Architecture
- Vaulted Ceiling
- Laurelhurst Elementary School Rated 9+
- Viking Appliances
- Wood Flooring
About This Home
Gorgeous Craftsman Bungalow in the most wonderful and walkable Laurelhurst location. Elegantly nestled on a picturesque, quiet and tree-lined corner lot, this thoughtfully remodeled 1926 home lives large and beautifully! Historic period charm blends seamlessly with modern updates throughout. Enjoy relaxing on the romantic covered front porch all year long. Elegant living room with wood-burning fireplace and huge south-facing picture window. Fabulous formal dining room with original built-ins and buffet. Over 1,200 SF of main level living feels luxurious and includes two large bedrooms, fully updated bathroom with period charm, a wonderful hallway loaded with custom storage, and lovely vintage-inspired kitchen – all on one level! Fall in love with the kitchen’s big butler’s pantry, stainless steel Viking gas range, LG refrigerator and a Miele dishwasher. Upstairs, the thoughtfully designed and beautifully remodeled primary suite offers a spacious retreat. Vaulted ceilings, three walk-in closets and a truly gorgeous ensuite bathroom with cast iron jetted bathtub, shower and private water closet. The fully permitted lower level is perfect for entertaining, featuring a family room, wet bar, bonus room, laundry room, and half-bath, already plumbed for a shower. Easy exterior access to basement from backyard for potential ADU (buyer due diligence of course). The delightfully charming and surprisingly large brick patio feels private and quaintly European. The finished garage with French doors and automatic garage door opener is the cherry on top. Please see the impressive “Improvements + Updates” list, including new roof, new exterior paint, newly refinished hardwoods - all in 2025. Epicenter to over 60+ fun restaurants, cafes, parks, and shopping. Please see carefully curated list. Walk score of 87 and Bike score of 94. [Home Energy Score = 2. HES Report at
Listing Agent
Windermere Realty Trust Brokerage Phone: 503-442-2169 License #200503022 Listed on: 10/23/2025

Home Details
Home Type
- Single Family
Est. Annual Taxes
- $10,299
Year Built
- Built in 1926
Lot Details
- 4,791 Sq Ft Lot
- Corner Lot
- Landscaped with Trees
- Property is zoned R5
Parking
- 1 Car Detached Garage
- Garage Door Opener
- Driveway
- Off-Street Parking
Home Design
- Craftsman Architecture
- Bungalow
- Composition Roof
- Wood Siding
- Concrete Perimeter Foundation
Interior Spaces
- 2,698 Sq Ft Home
- 3-Story Property
- Vaulted Ceiling
- Wood Burning Fireplace
- Double Pane Windows
- Wood Frame Window
- Family Room
- Living Room
- Dining Room
- Bonus Room
- Views of Woods
Kitchen
- Free-Standing Gas Range
- Range Hood
- Plumbed For Ice Maker
- Dishwasher
- Viking Appliances
- Stainless Steel Appliances
- Tile Countertops
- Disposal
Flooring
- Wood
- Laminate
- Tile
Bedrooms and Bathrooms
- 3 Bedrooms
- Primary Bedroom on Main
Laundry
- Laundry Room
- Washer and Dryer
Finished Basement
- Exterior Basement Entry
- Basement Storage
Outdoor Features
- Patio
- Porch
Schools
- Laurelhurst Elementary And Middle School
- Grant High School
Utilities
- Forced Air Heating and Cooling System
- Heating System Uses Gas
- Electric Water Heater
Additional Features
- Accessibility Features
- Green Certified Home
Community Details
- No Home Owners Association
- Laurelhurst Subdivision
Listing and Financial Details
- Assessor Parcel Number R202708
Map
Home Values in the Area
Average Home Value in this Area
Tax History
| Year | Tax Paid | Tax Assessment Tax Assessment Total Assessment is a certain percentage of the fair market value that is determined by local assessors to be the total taxable value of land and additions on the property. | Land | Improvement |
|---|---|---|---|---|
| 2025 | $10,683 | $396,480 | -- | -- |
| 2024 | $10,299 | $384,940 | -- | -- |
| 2023 | $9,903 | $373,730 | $0 | $0 |
| 2022 | $9,689 | $362,850 | $0 | $0 |
| 2021 | $9,525 | $352,290 | $0 | $0 |
| 2020 | $8,738 | $342,030 | $0 | $0 |
| 2019 | $8,417 | $332,070 | $0 | $0 |
| 2018 | $8,169 | $322,400 | $0 | $0 |
| 2017 | $7,829 | $313,010 | $0 | $0 |
| 2016 | $7,165 | $303,900 | $0 | $0 |
| 2015 | $6,977 | $295,050 | $0 | $0 |
| 2014 | $6,872 | $286,460 | $0 | $0 |
Property History
| Date | Event | Price | List to Sale | Price per Sq Ft |
|---|---|---|---|---|
| 10/27/2025 10/27/25 | Pending | -- | -- | -- |
| 10/23/2025 10/23/25 | For Sale | $895,000 | -- | $332 / Sq Ft |
Purchase History
| Date | Type | Sale Price | Title Company |
|---|---|---|---|
| Bargain Sale Deed | -- | None Available | |
| Interfamily Deed Transfer | -- | None Available | |
| Interfamily Deed Transfer | -- | None Available | |
| Bargain Sale Deed | $201,000 | None Available | |
| Warranty Deed | $185,000 | Ticor Title Insurance | |
| Interfamily Deed Transfer | -- | -- |
Mortgage History
| Date | Status | Loan Amount | Loan Type |
|---|---|---|---|
| Previous Owner | $175,500 | Purchase Money Mortgage |
Source: Regional Multiple Listing Service (RMLS)
MLS Number: 633517430
APN: R202708
- 411 NE Laddington Ct
- 3532 NE Couch St
- 3142 NE Wasco St
- 830 NE Cesar e Chavez Blvd
- 3360 SE Ankeny St
- 623 NE Randall Ave
- 711 NE Randall Ave Unit 203
- 4006 NE Flanders St
- 117 SE 30th Place
- 2544 NE Hoyt St Unit 2548
- 3909 NE Hassalo St
- 2536 NE Hoyt St Unit 2540
- 4000 NE Hassalo St
- 28 SE 28th Ave Unit 203
- 4222 NE Glisan St
- 4036 NE Senate St
- 3403 NE Broadway
- 3444 NE Schuyler St
- 2947 SE Stark St
- 423 SE 28th Ave Unit 429
