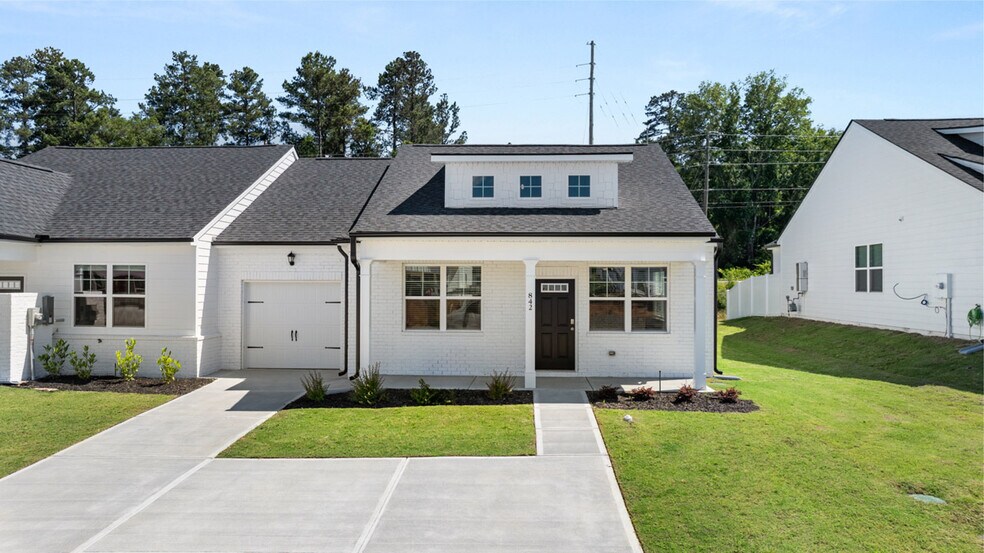
3259 Nolana Loop Graniteville, SC 29829
Byrd VillageEstimated payment $1,522/month
Total Views
310
3
Beds
2
Baths
1,256
Sq Ft
$192
Price per Sq Ft
About This Home
The property is located at 3259 NOLANA LOOP GRANITEVILLE SC 29829 priced at 240700, the square foot and stories are 1256, 1.The number of bath is 2, halfbath is 0 there are 3 bedrooms and 1 garages. For more details please, call or email.
Townhouse Details
Home Type
- Townhome
Parking
- 1 Car Garage
Home Design
- New Construction
Interior Spaces
- 1-Story Property
Bedrooms and Bathrooms
- 3 Bedrooms
- 2 Full Bathrooms
Community Details
- Lawn Maintenance Included
Map
Other Move In Ready Homes in Byrd Village
About the Builder
D.R. Horton is now a Fortune 500 company that sells homes in 113 markets across 33 states. The company continues to grow across America through acquisitions and an expanding market share. Throughout this growth, their founding vision remains unchanged.
They believe in homeownership for everyone and rely on their community. Their real estate partners, vendors, financial partners, and the Horton family work together to support their homebuyers.
Nearby Homes
- Byrd Village
- 0 Chalk Bed Rd
- Clairbourne
- Lot 209G Hester St
- Lot 209F Hester St
- Lot 209E Hester St
- Lot 209d Hester St
- Lot 209C Hester St
- Lot 209b Hester St
- Lot 209a Hester St
- 7 Lots Hester St
- 209G Hester St
- 209F Hester St
- 209E Hester St
- 209B Hester St
- 209C Hester St
- 209D Hester St
- 209A Hester St
- 131 Chalk Bed Rd
- 0000 Flat Rock Ln Sage Creek Lot 25
