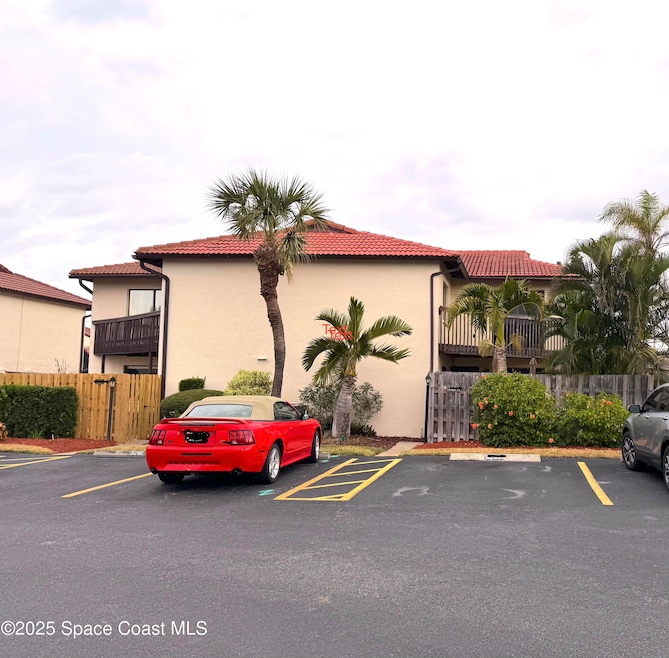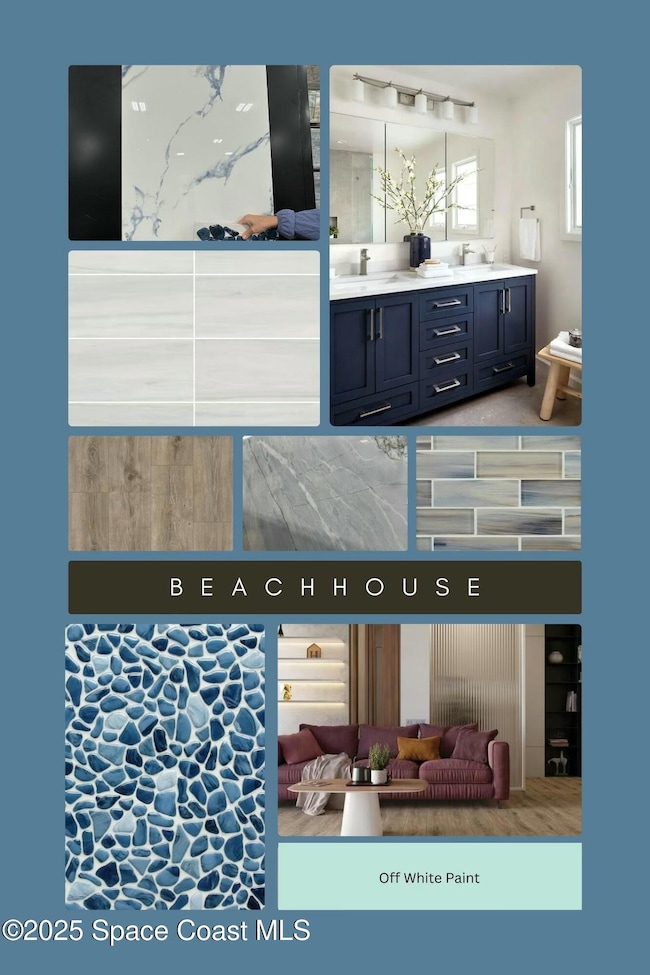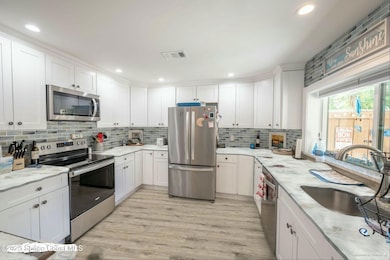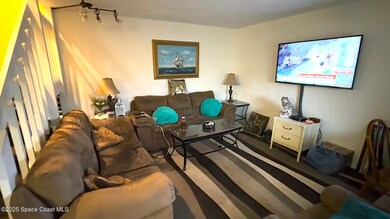3259 Sea Oats Cir Melbourne Beach, FL 32951
Estimated payment $2,567/month
Highlights
- Fitness Center
- RV or Boat Storage in Community
- Clubhouse
- Gemini Elementary School Rated A-
- Gated Community
- 4-minute walk to South Beach Community Park
About This Home
Complete remodel in progress... Demo work has begun. Price will increase as work is completed. Looking for the perfect beachside retreat at an unbeatable price? This charming townhome is just steps away from the sand, offering coastal living at its finest!
Imagine stepping into this spacious townhome, where the open floor plan flows seamlessly from the living area to a private fenced patio—ideal for relaxed entertaining. The kitchen looks out onto the patio making it perfect for barbecues or enjoying your morning coffee in peace. Inside, the first floor offers the convenience of a half bath and laundry room, while upstairs, you'll find two generously sized bedrooms. The community offers an impressive array of amenities including 2 pools, fitness center, tennis/pickleball courts, sauna, & even a fabulous fishing pier on the river. You'll also enjoy the scenic boardwalk leading you straight to the ocean!
Townhouse Details
Home Type
- Townhome
Est. Annual Taxes
- $2,256
Year Built
- Built in 1980
Lot Details
- 871 Sq Ft Lot
- Property fronts a private road
- West Facing Home
- Wood Fence
HOA Fees
- $248 Monthly HOA Fees
Home Design
- Spanish Architecture
- Tile Roof
- Block Exterior
- Asphalt
- Stucco
Interior Spaces
- 1,148 Sq Ft Home
- 2-Story Property
- Living Room
- Tile Flooring
- Property Views
Kitchen
- Electric Range
- Dishwasher
Bedrooms and Bathrooms
- 2 Bedrooms
- Bathtub and Shower Combination in Primary Bathroom
Parking
- Guest Parking
- Assigned Parking
Outdoor Features
- Balcony
Schools
- Gemini Elementary School
- Hoover Middle School
- Melbourne High School
Utilities
- Central Heating and Cooling System
- Electric Water Heater
- Cable TV Available
Listing and Financial Details
- Assessor Parcel Number 28-38-21-51-00000.0-0081.00
Community Details
Overview
- Association fees include cable TV, internet, ground maintenance, security
- Beach Woods Property Owners Association, Phone Number (321) 729-6223
- Beach Woods Stage 2 Phase 1 Subdivision
Amenities
- Sauna
- Clubhouse
Recreation
- RV or Boat Storage in Community
- Tennis Courts
- Pickleball Courts
- Racquetball
- Community Playground
- Fitness Center
- Community Pool
Pet Policy
- Pet Size Limit
- Dogs and Cats Allowed
Security
- Gated Community
Map
Home Values in the Area
Average Home Value in this Area
Tax History
| Year | Tax Paid | Tax Assessment Tax Assessment Total Assessment is a certain percentage of the fair market value that is determined by local assessors to be the total taxable value of land and additions on the property. | Land | Improvement |
|---|---|---|---|---|
| 2024 | $2,210 | $181,910 | -- | -- |
| 2023 | $2,210 | $176,620 | $0 | $0 |
| 2022 | $2,051 | $171,480 | $0 | $0 |
| 2021 | $2,117 | $166,490 | $0 | $0 |
| 2020 | $2,080 | $164,200 | $65,000 | $99,200 |
| 2019 | $2,120 | $167,400 | $65,000 | $102,400 |
| 2018 | $2,651 | $167,490 | $65,000 | $102,490 |
| 2017 | $2,575 | $159,720 | $65,000 | $94,720 |
| 2016 | $2,456 | $143,700 | $55,000 | $88,700 |
| 2015 | $2,332 | $120,010 | $55,000 | $65,010 |
| 2014 | $2,154 | $109,100 | $45,000 | $64,100 |
Property History
| Date | Event | Price | Change | Sq Ft Price |
|---|---|---|---|---|
| 09/12/2025 09/12/25 | Price Changed | $399,900 | 0.0% | $348 / Sq Ft |
| 09/12/2025 09/12/25 | For Sale | $399,900 | +14.3% | $348 / Sq Ft |
| 08/29/2025 08/29/25 | Off Market | $349,900 | -- | -- |
| 07/21/2025 07/21/25 | Price Changed | $349,900 | +9.4% | $305 / Sq Ft |
| 06/17/2025 06/17/25 | Price Changed | $319,900 | +0.1% | $279 / Sq Ft |
| 06/04/2025 06/04/25 | Price Changed | $319,700 | 0.0% | $278 / Sq Ft |
| 05/22/2025 05/22/25 | Price Changed | $319,800 | 0.0% | $279 / Sq Ft |
| 05/15/2025 05/15/25 | Price Changed | $319,900 | +0.1% | $279 / Sq Ft |
| 05/09/2025 05/09/25 | Price Changed | $319,700 | 0.0% | $278 / Sq Ft |
| 05/06/2025 05/06/25 | Price Changed | $319,800 | 0.0% | $279 / Sq Ft |
| 04/09/2025 04/09/25 | Price Changed | $319,900 | 0.0% | $279 / Sq Ft |
| 03/19/2025 03/19/25 | Price Changed | $320,000 | 0.0% | $279 / Sq Ft |
| 02/25/2025 02/25/25 | Price Changed | $319,900 | +4.9% | $279 / Sq Ft |
| 02/15/2025 02/15/25 | Price Changed | $304,900 | -1.6% | $266 / Sq Ft |
| 02/10/2025 02/10/25 | Price Changed | $309,900 | -1.6% | $270 / Sq Ft |
| 02/07/2025 02/07/25 | Price Changed | $314,900 | -0.9% | $274 / Sq Ft |
| 02/03/2025 02/03/25 | Price Changed | $317,900 | -0.6% | $277 / Sq Ft |
| 01/29/2025 01/29/25 | Price Changed | $319,700 | 0.0% | $278 / Sq Ft |
| 01/27/2025 01/27/25 | Price Changed | $319,800 | 0.0% | $279 / Sq Ft |
| 01/21/2025 01/21/25 | For Sale | $319,900 | +137.0% | $279 / Sq Ft |
| 12/31/2012 12/31/12 | Sold | $135,000 | +4.7% | $118 / Sq Ft |
| 11/16/2012 11/16/12 | Pending | -- | -- | -- |
| 11/08/2012 11/08/12 | For Sale | $128,900 | -- | $112 / Sq Ft |
Purchase History
| Date | Type | Sale Price | Title Company |
|---|---|---|---|
| Warranty Deed | $135,000 | State Title Partners Llp | |
| Warranty Deed | $110,000 | Precise Title Inc | |
| Warranty Deed | $87,000 | -- |
Mortgage History
| Date | Status | Loan Amount | Loan Type |
|---|---|---|---|
| Open | $108,000 | No Value Available | |
| Previous Owner | $88,000 | No Value Available | |
| Previous Owner | $98,000 | Unknown | |
| Previous Owner | $75,000 | New Conventional | |
| Previous Owner | $10,000 | Stand Alone Second | |
| Previous Owner | $69,000 | Purchase Money Mortgage |
Source: Space Coast MLS (Space Coast Association of REALTORS®)
MLS Number: 1034855
APN: 28-38-21-51-00000.0-0081.00
- 3274 Sea Oats Cir
- 3173 Beach Winds Ct
- 3188 Ricks Way Unit B
- 3343 Sandy Reef Ct
- 3207 S Highway A1a
- 232 River Walk Dr
- 3257 River Villa Way
- 3209 River Villa Way
- 3220 River Villa Way Unit 115
- 3220 River Villa Way Unit 114
- 3220 River Villa Way Unit 151
- 120 Richards Rd
- 101 La Costa St Unit 2
- 150 Mar Len Dr
- 3425 S Highway A1a
- 3035 S Highway A1a Unit 3A
- 3037 S Highway A1a Unit 3C
- 3031 Hafen Ln Unit 205
- 3031 Hafen Ln Unit 306
- 3031 Hafen Ln Unit 407
- 3234 Beach View Way
- 3233 Sea Oats Cir
- 3222 Beach View Way
- 3245 Beach View Way
- 3256 Sea Oats Cir
- 3335 Wind Surf Way
- 3173 Beach Winds Ct
- 3186 Ricks Way Unit B
- 3263 Sand Ct
- 3220 River Villa Way Unit 141
- 3220 River Villa Way Unit 151
- 103 La Costa St Unit 5
- 3055 S Hwy A1a Unit ID1074342P
- 107 La Costa St Unit 403
- 3039 S Hwy A1a Unit 3
- 3039 S Highway A1a Unit 4E
- 3037 S Hwy A1a Unit 2
- 3031 Hafen Ln Unit ID1074124P
- 3031 Hafen Ln Unit ID1074147P
- 3031 Hafen Ln Unit ID1074150P







