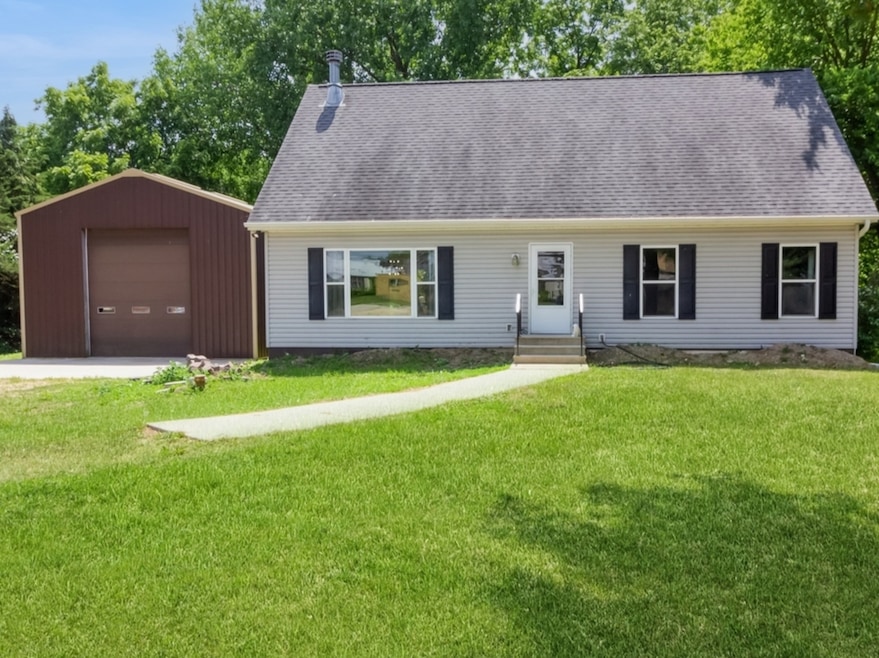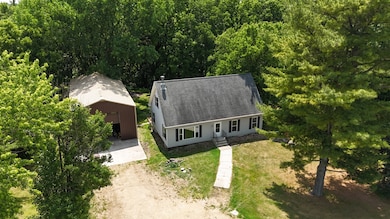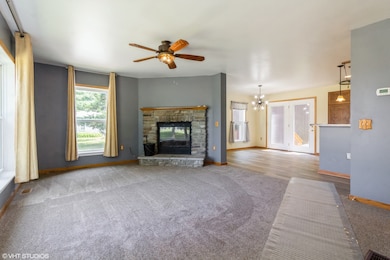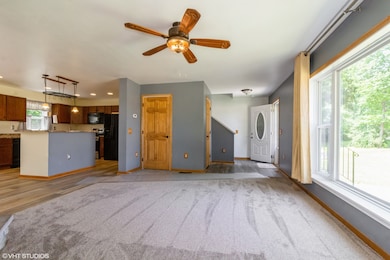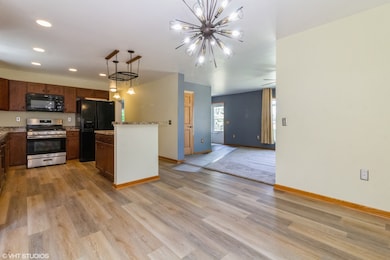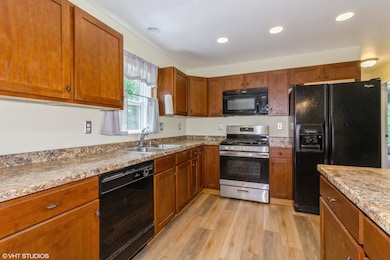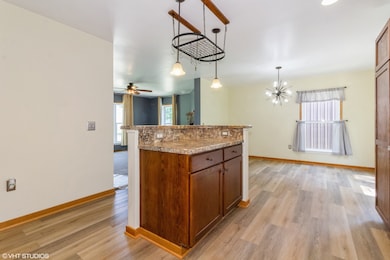
Highlights
- 0.5 Acre Lot
- Laundry Room
- Combination Kitchen and Dining Room
- Backs to Trees or Woods
- Central Air
- Family Room
About This Home
As of July 2025Unique, Quaint and Charming 3 Bedroom, 2 Full Bath Home situated on 1/2 acre property in Wooded area! This home boasts spacious rooms with 6 panel doors. Home has been freshly painted and all new flooring throughout the home! Living Room has a beautiful Wood Burning Fireplace that has been piped to be able to turn into a gas Fireplace. The Kitchen is fully applianced and equipped with an island for plenty of counter space. Bedrooms have nice walk in closets. Full Bath on Main Level has separate Shower and a Whirlpool Step in Tub! So many updates to check out! The 60' x 26' Shed/Garage with 14' high x 12' wide garage door! This building also has 6" concrete floor with hot water heat in floor! There is a 40' long bench and plenty of shelving for your hobbies! Besides holding vehicles, there is plenty of room to hold your outdoor toys and garden equipment! Enjoy the peace, privacy and Nature at its best in your backyard! Come out to the Country but still be close to town!
Last Agent to Sell the Property
Northern Illinois Realty LLC License #475145418 Listed on: 06/17/2025
Last Buyer's Agent
Eddie Quintana-Garcia
Netgar Investments, Inc License #475176345
Home Details
Home Type
- Single Family
Est. Annual Taxes
- $5,147
Year Built
- Built in 2013
Lot Details
- 0.5 Acre Lot
- Lot Dimensions are 198.33 x 277 x 359.6
- Backs to Trees or Woods
Parking
- 4 Car Garage
Interior Spaces
- 1,782 Sq Ft Home
- 1.5-Story Property
- Family Room
- Living Room with Fireplace
- Combination Kitchen and Dining Room
- Basement Fills Entire Space Under The House
- Laundry Room
Kitchen
- Range
- Microwave
- Dishwasher
Flooring
- Carpet
- Laminate
Bedrooms and Bathrooms
- 3 Bedrooms
- 3 Potential Bedrooms
- 2 Full Bathrooms
Utilities
- Central Air
- Heating System Uses Natural Gas
- Well
- Septic Tank
Listing and Financial Details
- Senior Tax Exemptions
- Homeowner Tax Exemptions
Ownership History
Purchase Details
Home Financials for this Owner
Home Financials are based on the most recent Mortgage that was taken out on this home.Purchase Details
Home Financials for this Owner
Home Financials are based on the most recent Mortgage that was taken out on this home.Purchase Details
Similar Homes in Genoa, IL
Home Values in the Area
Average Home Value in this Area
Purchase History
| Date | Type | Sale Price | Title Company |
|---|---|---|---|
| Warranty Deed | $350,000 | Chicago Title | |
| Quit Claim Deed | -- | Becker Kirsten R | |
| Warranty Deed | -- | -- |
Mortgage History
| Date | Status | Loan Amount | Loan Type |
|---|---|---|---|
| Open | $339,500 | New Conventional | |
| Previous Owner | $124,950 | New Conventional | |
| Previous Owner | $80,900 | Stand Alone First | |
| Previous Owner | $10,000 | New Conventional | |
| Previous Owner | $46,000 | New Conventional |
Property History
| Date | Event | Price | Change | Sq Ft Price |
|---|---|---|---|---|
| 07/25/2025 07/25/25 | Sold | $350,000 | 0.0% | $196 / Sq Ft |
| 06/23/2025 06/23/25 | Pending | -- | -- | -- |
| 06/17/2025 06/17/25 | For Sale | $349,900 | -- | $196 / Sq Ft |
Tax History Compared to Growth
Tax History
| Year | Tax Paid | Tax Assessment Tax Assessment Total Assessment is a certain percentage of the fair market value that is determined by local assessors to be the total taxable value of land and additions on the property. | Land | Improvement |
|---|---|---|---|---|
| 2024 | $4,862 | $78,921 | $6,286 | $72,635 |
| 2023 | $4,862 | $70,940 | $5,650 | $65,290 |
| 2022 | $4,521 | $64,386 | $5,128 | $59,258 |
| 2021 | $4,103 | $59,805 | $4,763 | $55,042 |
| 2020 | $4,677 | $60,786 | $4,618 | $56,168 |
| 2019 | $4,571 | $58,124 | $4,416 | $53,708 |
| 2018 | $4,533 | $56,873 | $4,321 | $52,552 |
| 2017 | $4,352 | $53,872 | $4,093 | $49,779 |
| 2016 | $4,198 | $51,676 | $3,926 | $47,750 |
| 2015 | -- | $49,441 | $3,756 | $45,685 |
| 2014 | -- | $47,507 | $3,609 | $43,898 |
| 2013 | -- | $47,841 | $3,634 | $44,207 |
Agents Affiliated with this Home
-
Angela Lampard

Seller's Agent in 2025
Angela Lampard
Northern Illinois Realty LLC
9 in this area
30 Total Sales
-
E
Buyer's Agent in 2025
Eddie Quintana-Garcia
Netgar Investments, Inc
Map
Source: Midwest Real Estate Data (MRED)
MLS Number: 12393946
APN: 02-24-200-003
- 214 Stearn Dr
- 220 Stearn Dr
- 408 Preserve Dr
- 412 Preserve Dr
- Cone Flower with Basement Plan at Riverbend - Riverbend Condos
- Cone Flower Plan at Riverbend - Riverbend Condos
- 411 Stearn Dr Unit 411
- 408 Stearn Dr Unit 408
- 503 Stearn Dr Unit 503
- 427 Preserve Dr
- 430 Preserve Dr
- 433 Stearn Dr
- 433 Stearn Dr Unit 433
- 427 Riverbend Dr
- 506 Stearn Dr Unit 506
- Lot 48 S Pine Cir
- 514 Stearn Dr Unit 514
- 120 Monroe St
- 621 Stearn Dr Unit 37521727
- The Charlotte Plan at Riverbend
